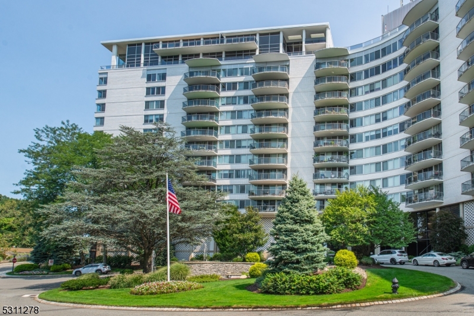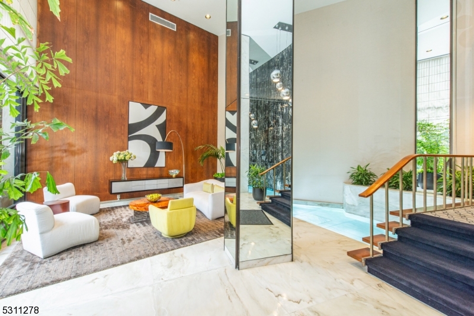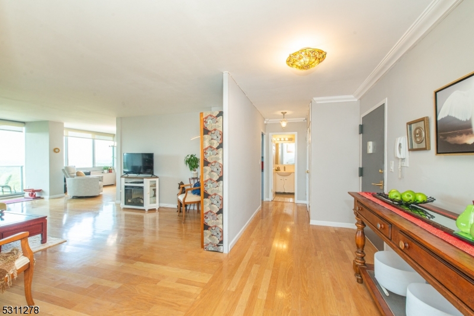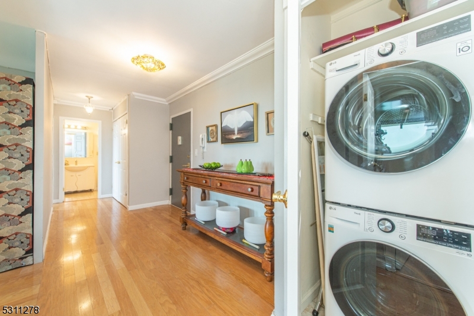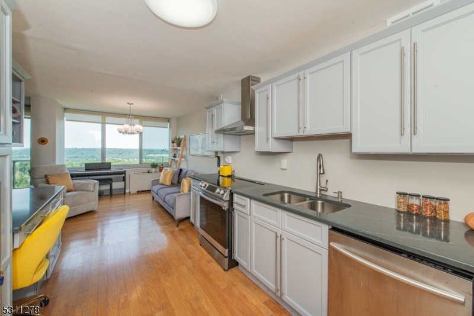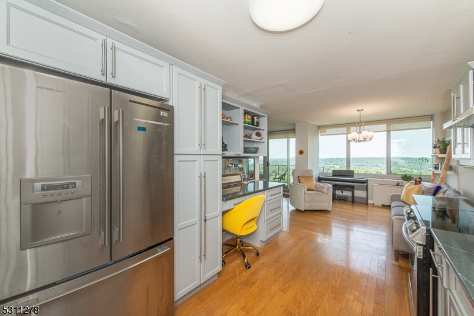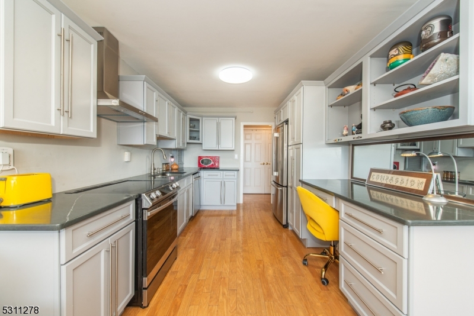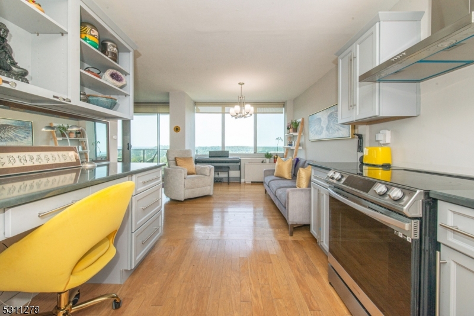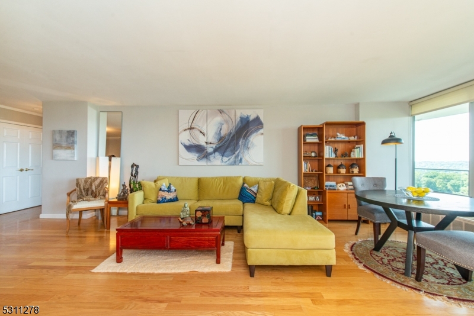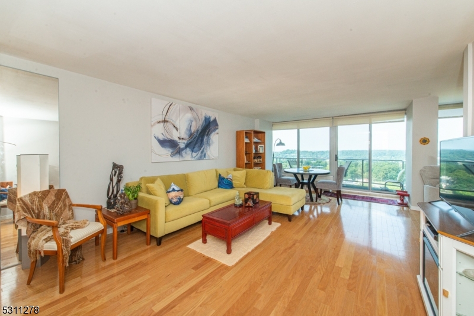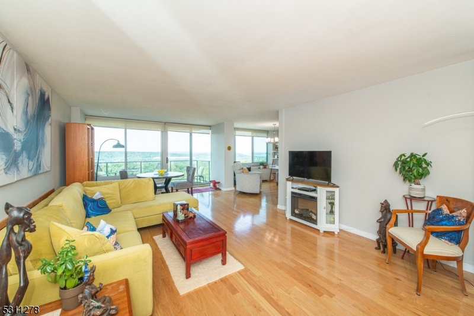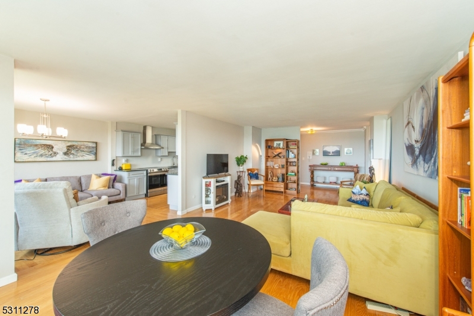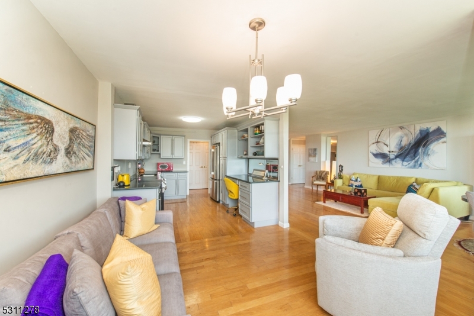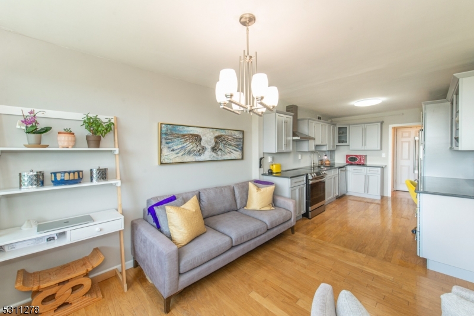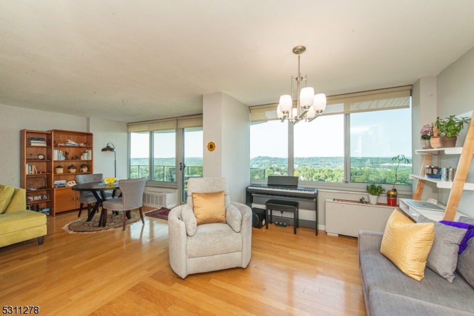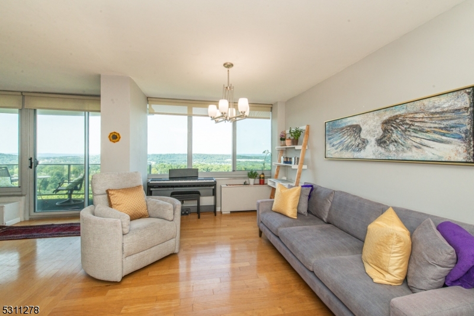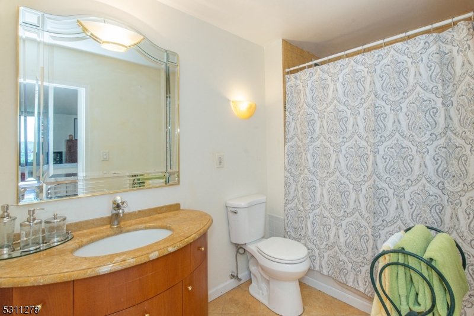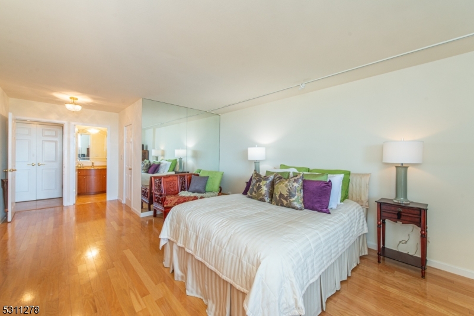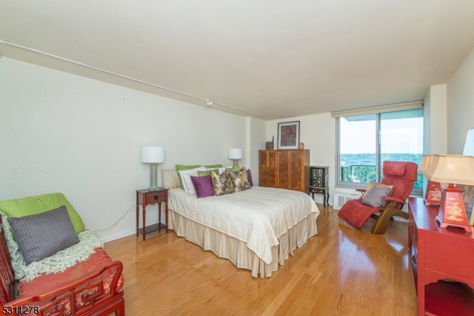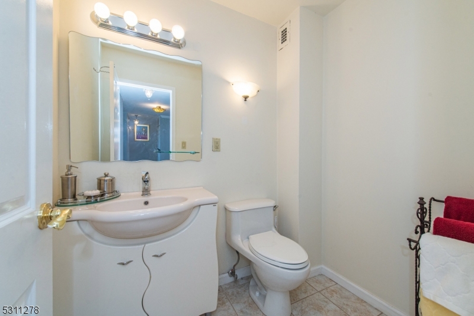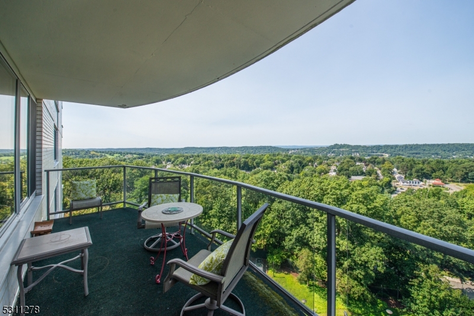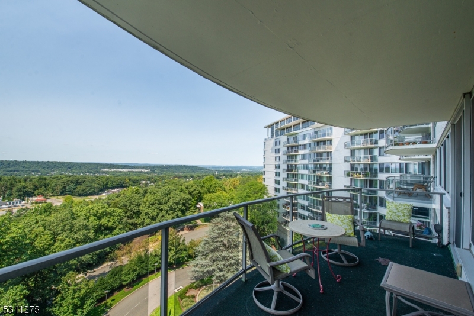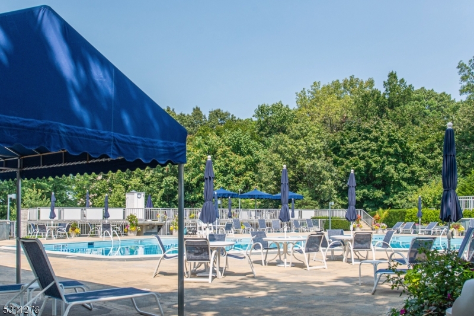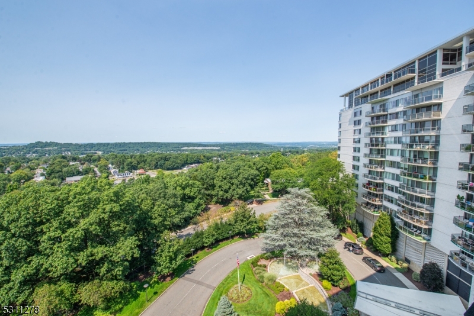1 Claridge Dr, 725 | Verona Twp.
Introducing one of the most exceptional units on the market! Perched on the 7th floor, this home offers unparalleled sunset views and premium finishes throughout. Step into the beautifully remodeled kitchen, where stainless steel appliances, sleek new cabinetry, and modern upgrades set the stage for culinary excellence. The open-concept flow leads to a versatile dining area or office, flooded with natural light from floor-to-ceiling windows. The expansive living room invites relaxation, complete with a private balcony offering sweeping views of nature. The first bedroom features a walk-in closet with ample storage. The primary ensuite is a luxurious sanctuary, offering a spa-inspired bath with a jetted tub and enough space for a king-sized bed and additional furnishings. This high-rise gem redefines upscale living with its contemporary flair and unmatched elegance. Conveniently located just minutes from NYC transportation, top-tier shopping, and dining options, this unit is the perfect blend of luxury and convenience. Don't miss the opportunity to make this one-of-a-kind property yours! 24 hr doorman/concierge, Tennis courts, heated outdoor olympic sized pool, gym, valet parking, putting green, emergency generator, community room, pickleball/basketball court . Schedule through Showingtime beginning Wednesday OCTOBER 23 GSMLS 3922907
Directions to property: Route 23 to 1 Claridge Drive
