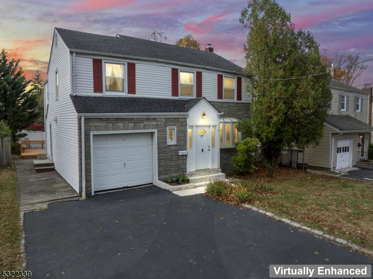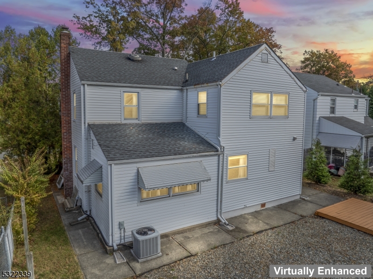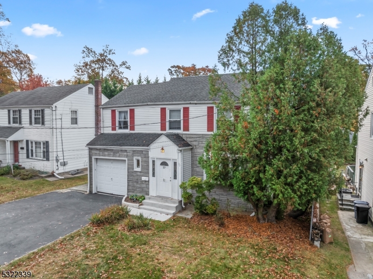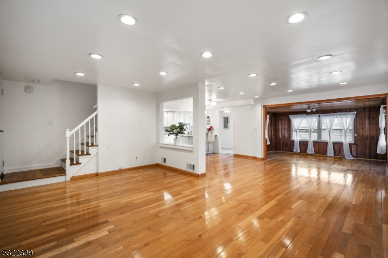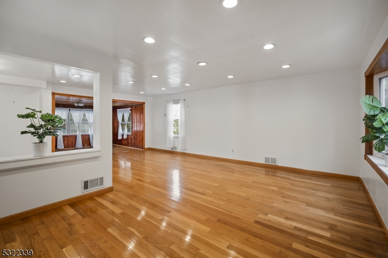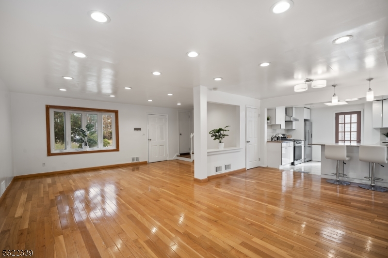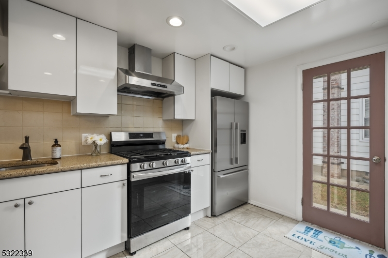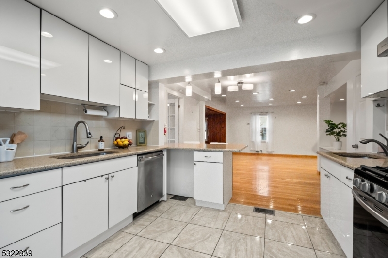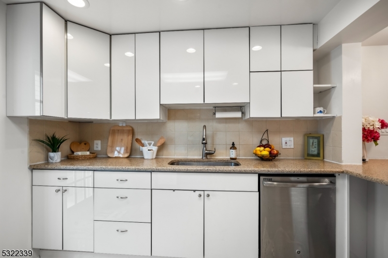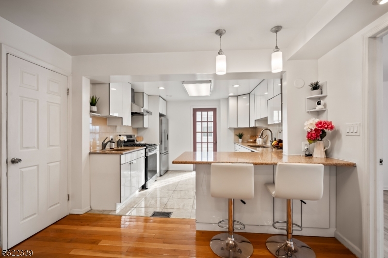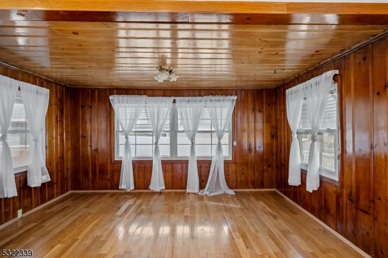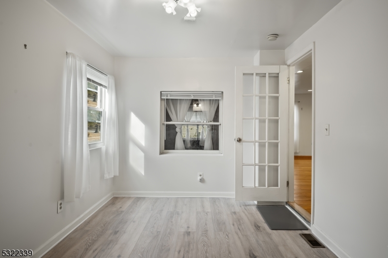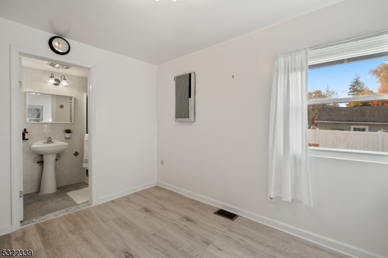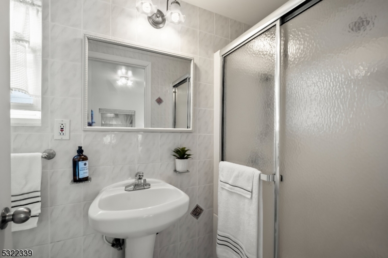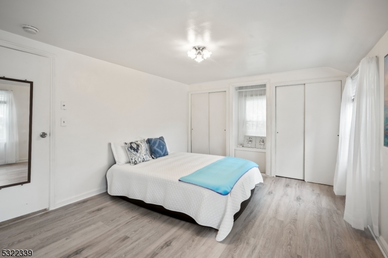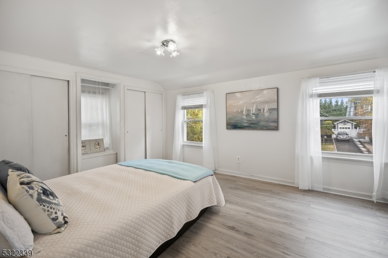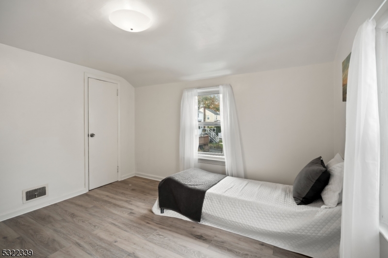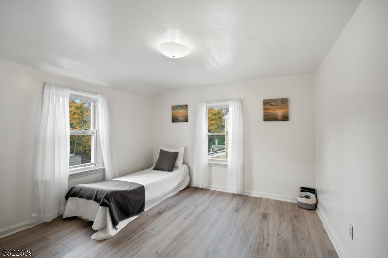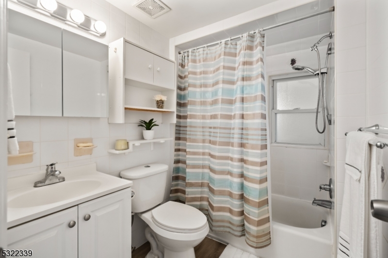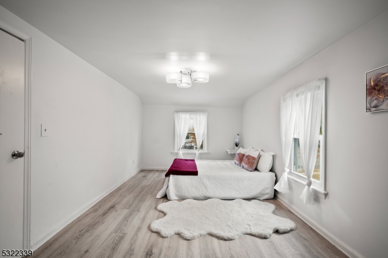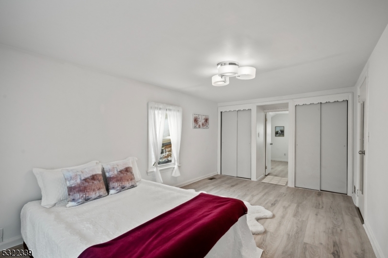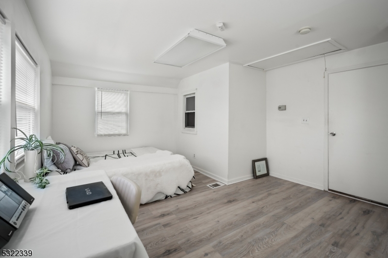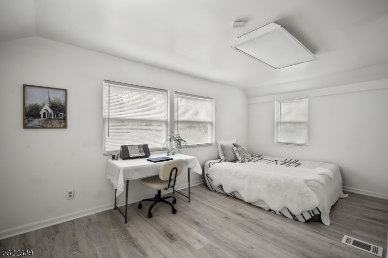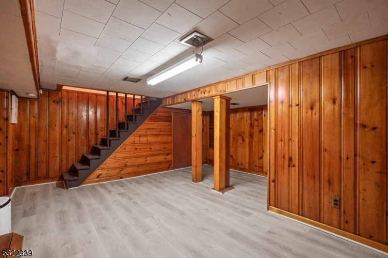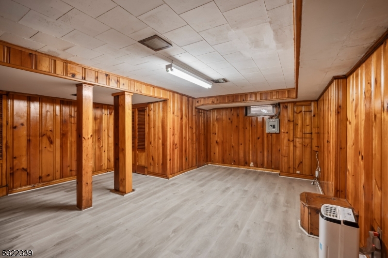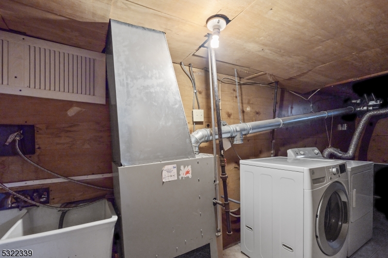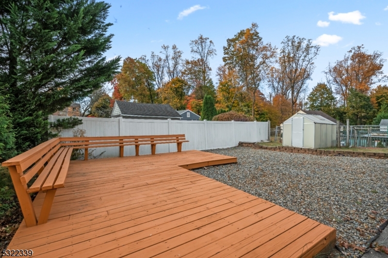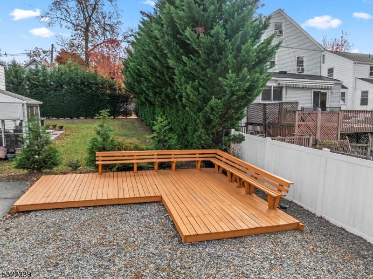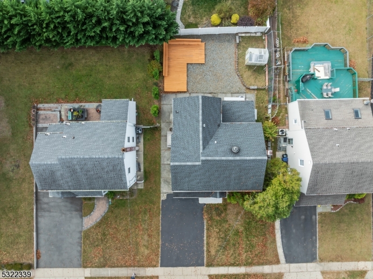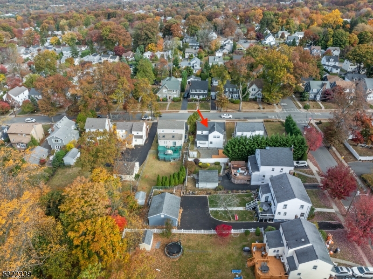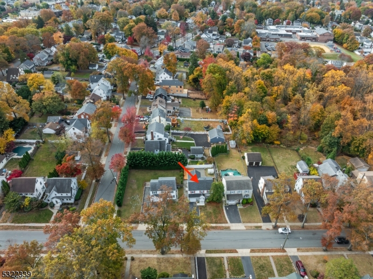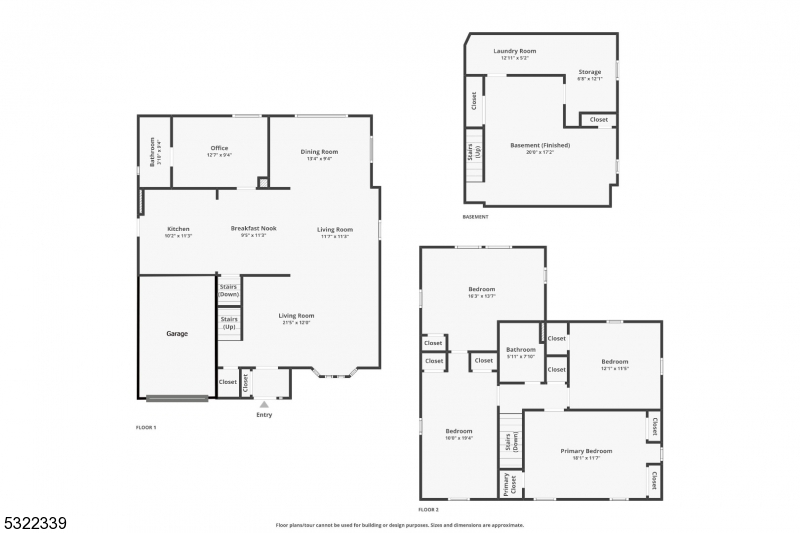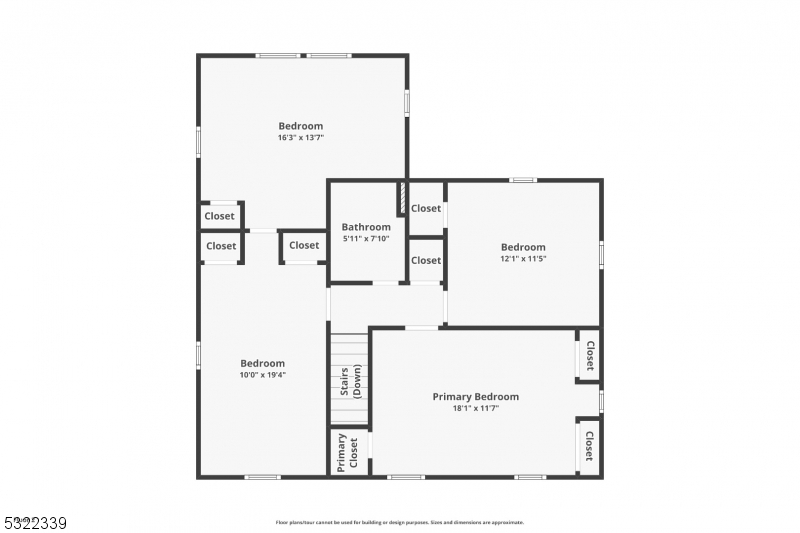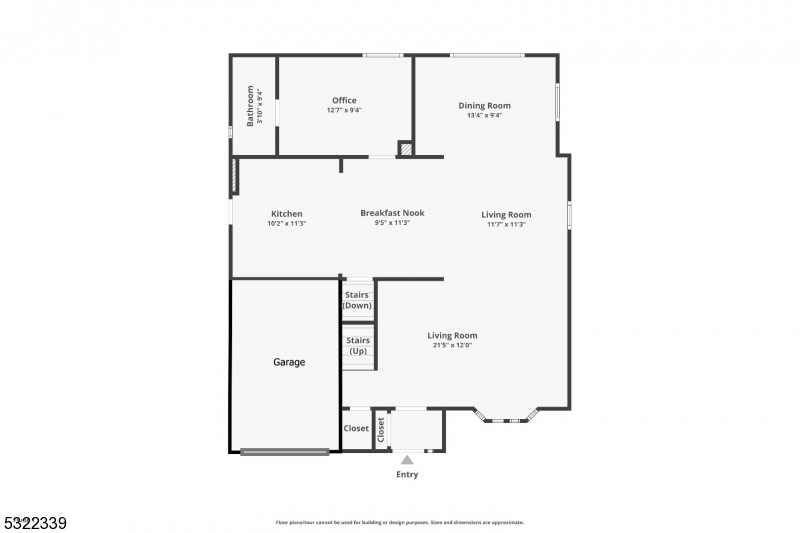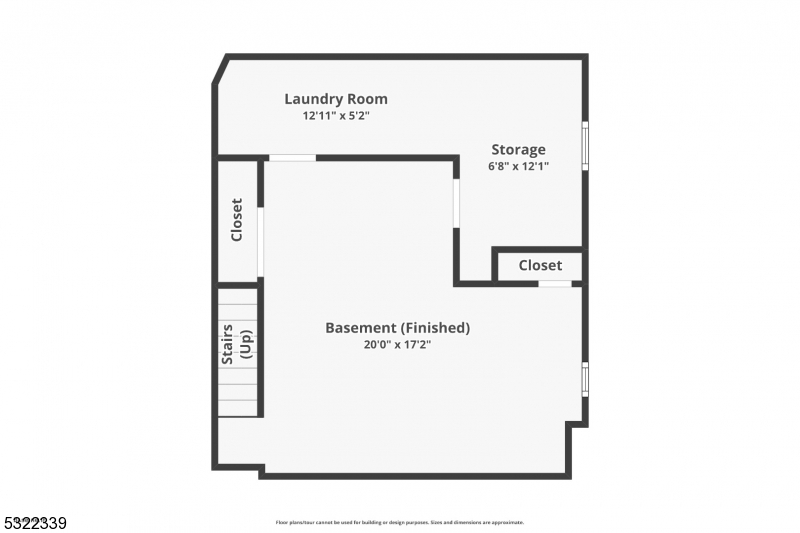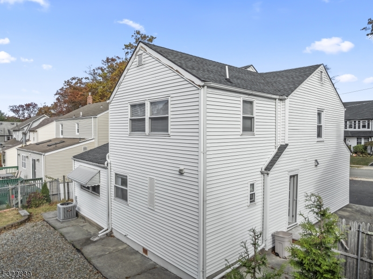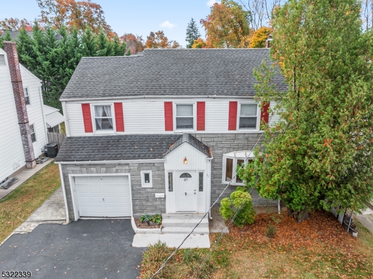37 Linden Ave | Verona Twp.
Welcome to this updated colonial with an open floor plan house. The front door opens up conveniently to the mudroom. The gorgeous open living room, enhanced by the hardwood floors, connects seamlessly to the eat-in kitchen. The renovated kitchen, with a side door accessing the patio, includes modern cabinetry and spacious countertops! The stainless steel appliances, arranged for easy access, include a new gas stove. The living area also connects to a light filled dining room, perfect for entertaining. The first floor office with a full bath ensures full convenience for working from home! The second floor includes an additional 4 bedrooms with new flooring and a full bath. The master amenities include multiple closet spaces. The finished basement includes a laundry area as well as storage space. The backyard, with a broad wood and gravel patio for summer BBQs, also features benches and a greenhouse. The house was renovated and expanded completely from top to bottom in 2003, and updated in 2015.The upstairs floors updated in 2024. It is near to the schools, shopping plazas, and more! GSMLS 3932458
Directions to property: from Pompton Ave to Linden Ave.
