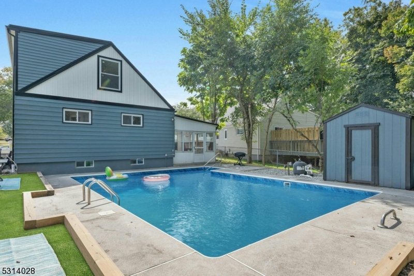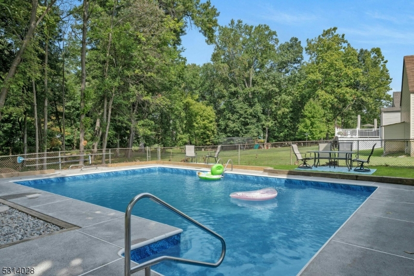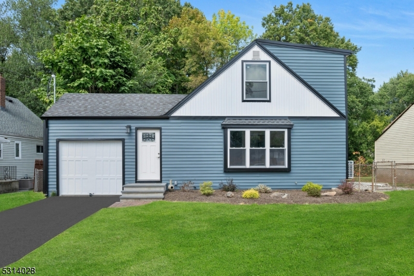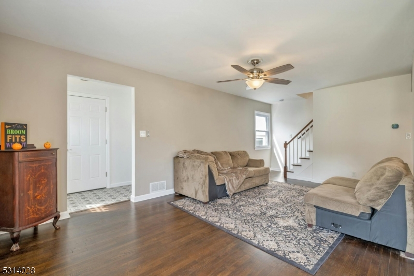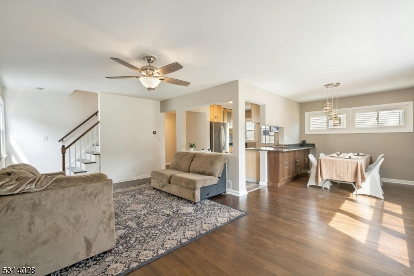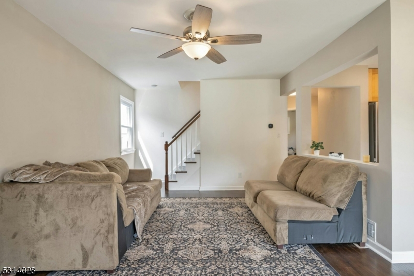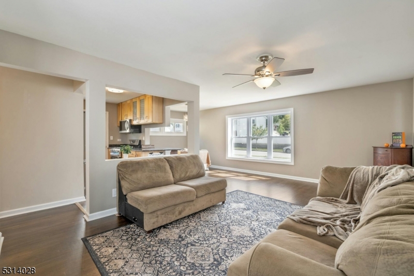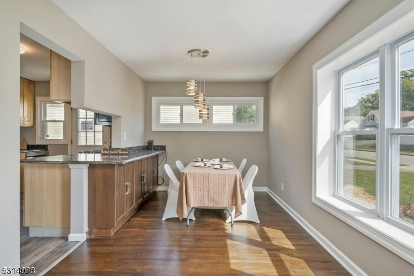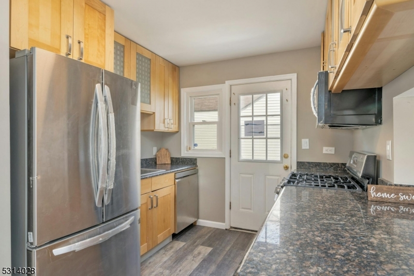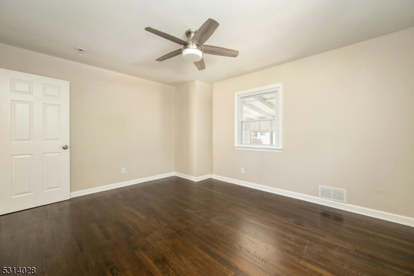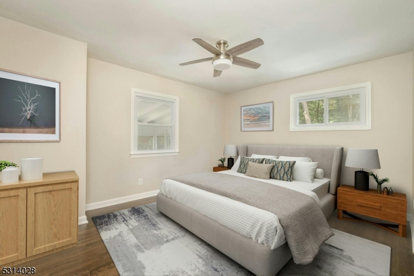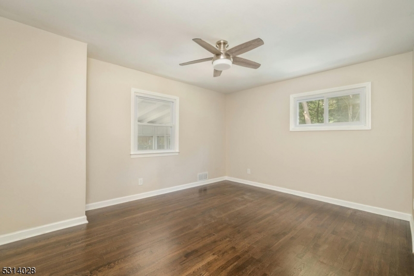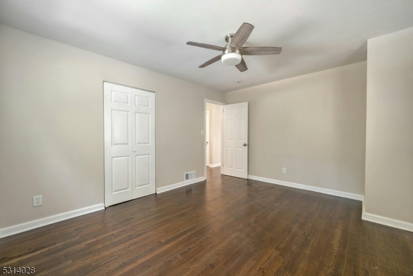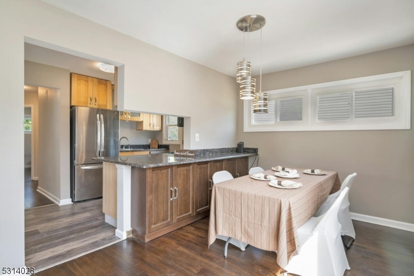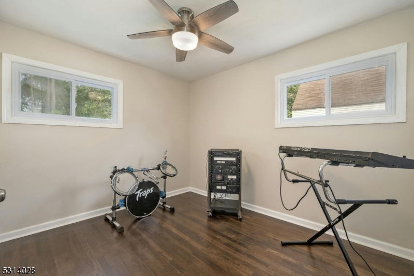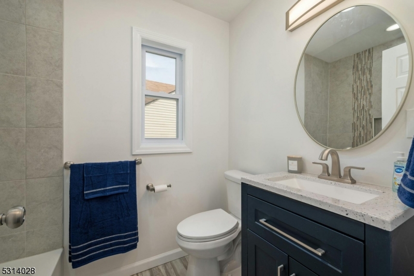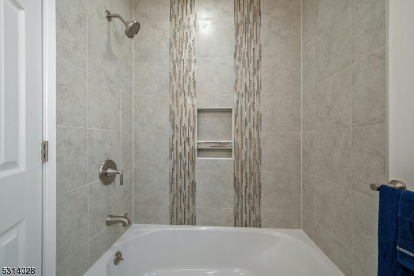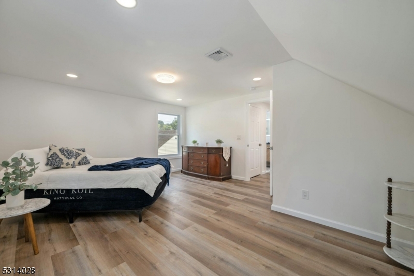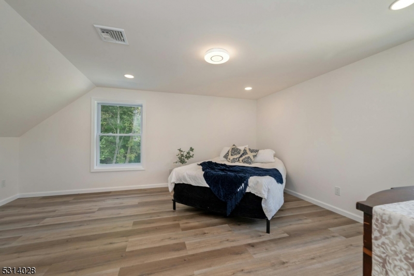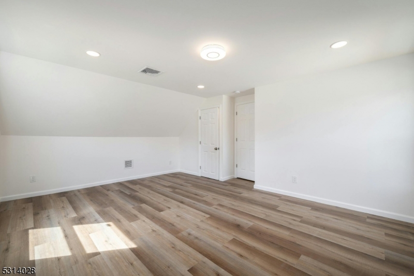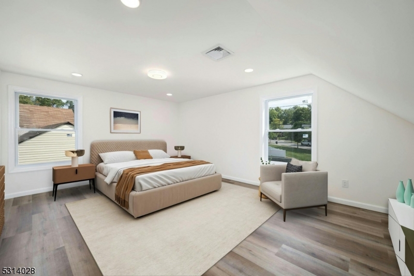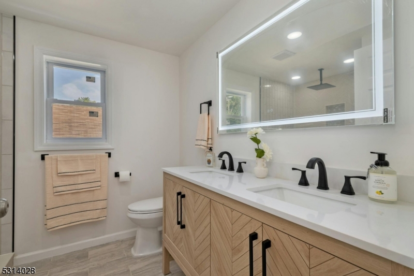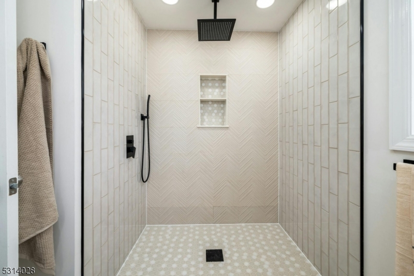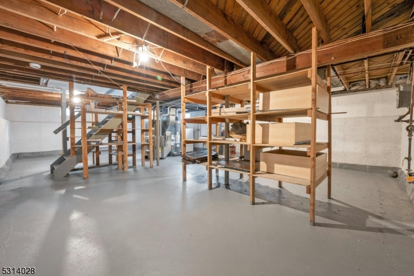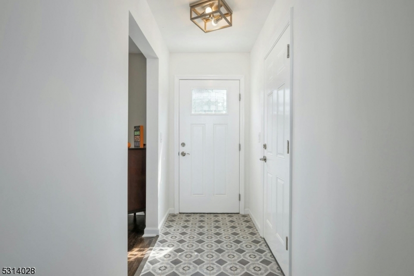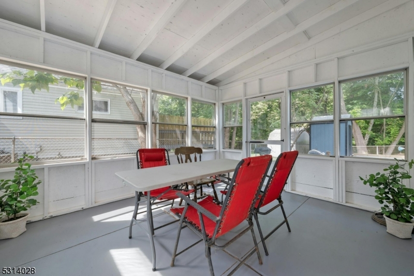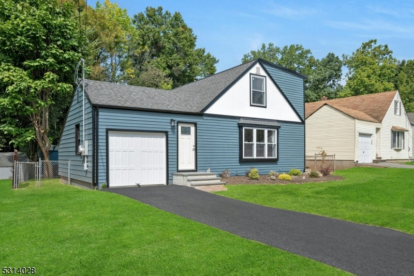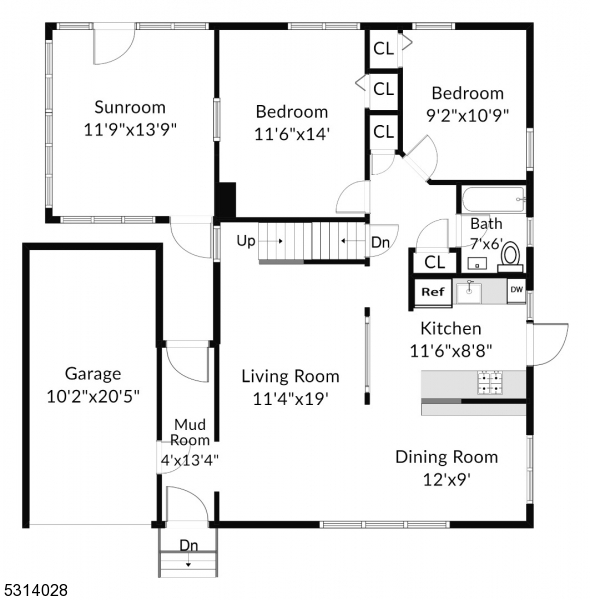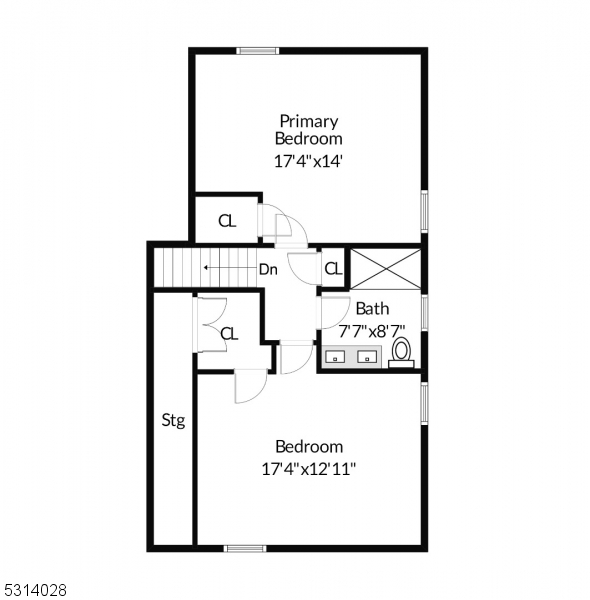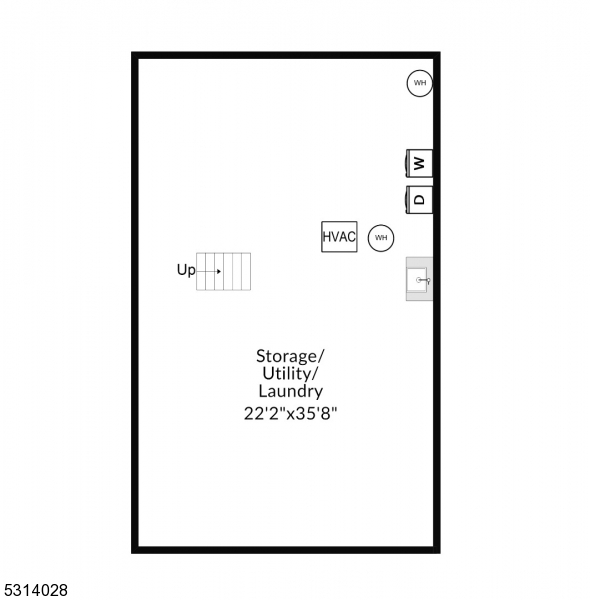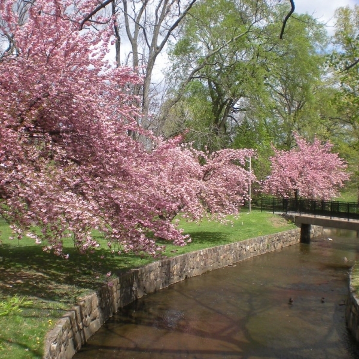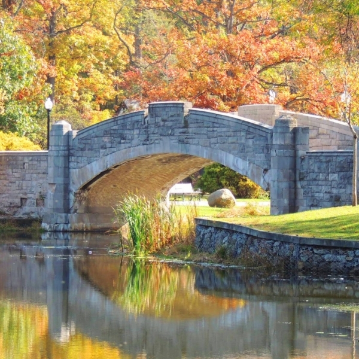36 Brookside Terrace | Verona Twp.
Attention Staycationers! If you love spending more time at home this is the perfect property for you! Featuring a newly lined 20' x 30' pool & an enclosed screened porch you'll enjoy endless days of relaxation & fun in your own backyard. Enter through the convenient mudroom where you have the option to step into the home or continue to the screened porch-ideal for outdoor activities & leisure. The first floor is highlighted by refinished wood floors & an abundance of natural light streaming through new windows. Two versatile bedrooms on this level can be used as comfortable sleeping spaces or office areas for virtual work or study. The modern bathroom, complete with a tub/shower, offers the perfect place to unwind. The open floor plan combining the LR, DR, & Kitch is perfect for everyday living & entertaining. Kitchen boasts all new SS appliances making meal prep a breeze. Head upstairs to the expanded second floor where you'll find a spacious retreat. The spa-like bathroom features a luxurious rainfall shower w/LED lights creating a serene space to decompress after a busy day. The fully unfinished basement offers limitless potential w/high ceilings & plenty of open space creating an ideal canvas to bring your vision to life. Located within walking distance to Bloomfield Avenue, you'll have easy access to shops, dining & parks. Golf enthusiasts will appreciate the proximity to numerous courses nearby. Plus, this home is NOT in a flood zone, providing added peace of mind. GSMLS 3933671
Directions to property: Fairview, Grove or Pompton to Linden to Brookside
