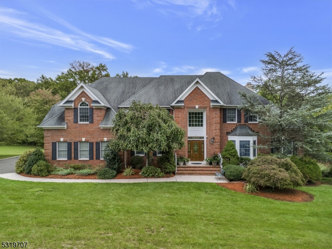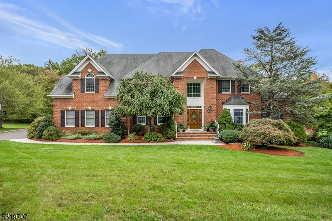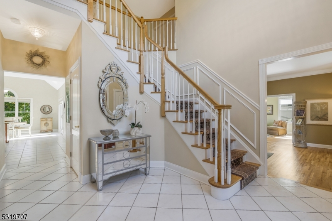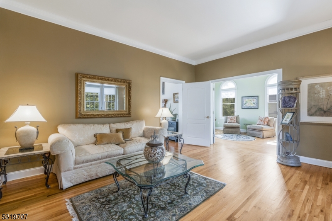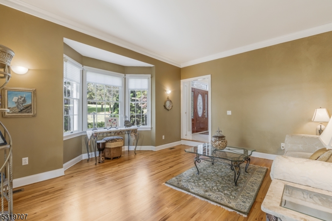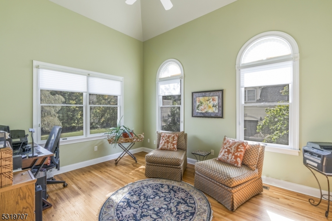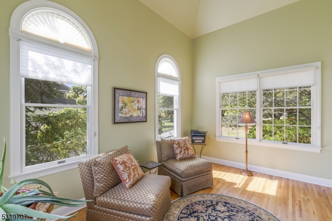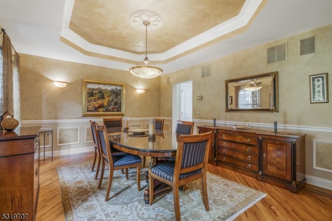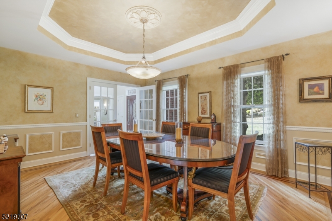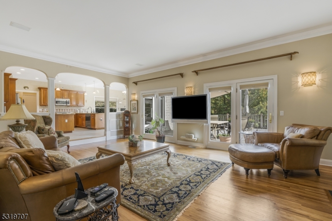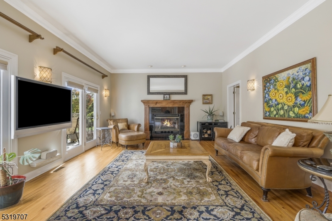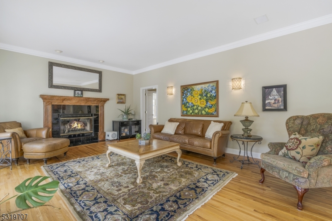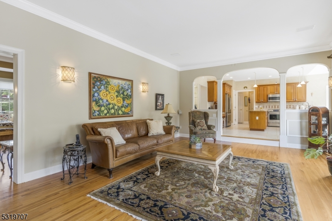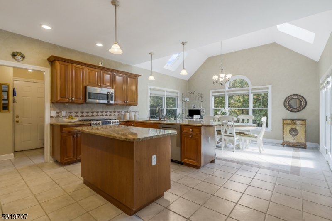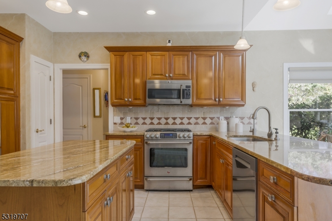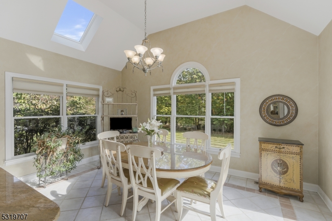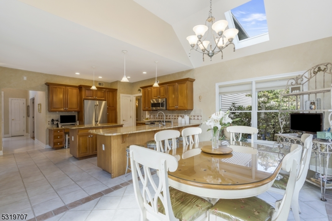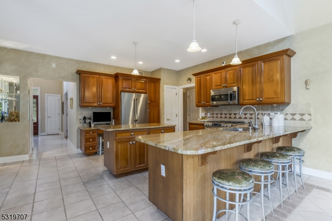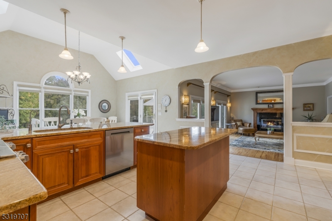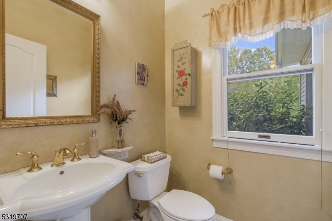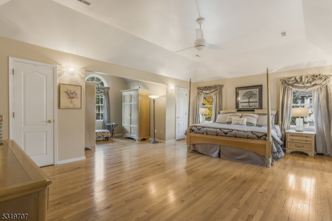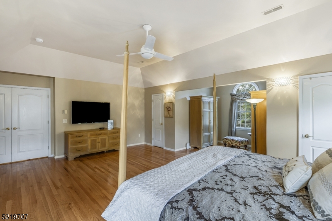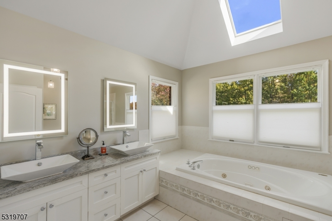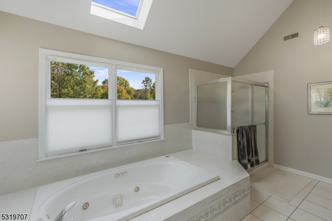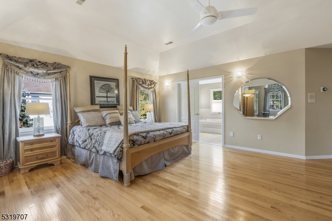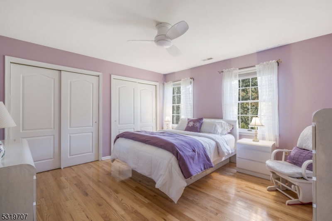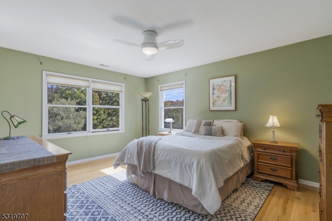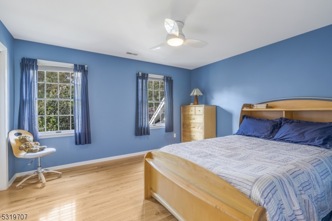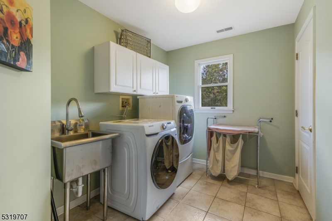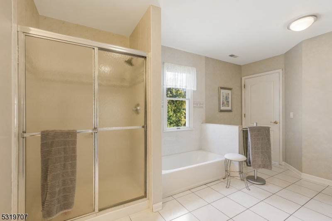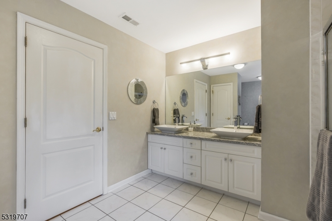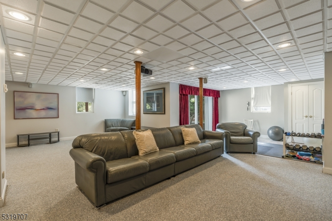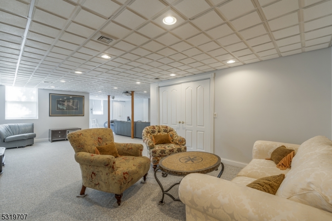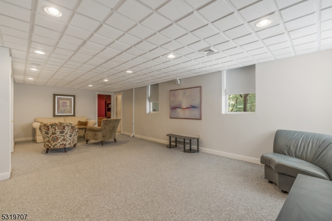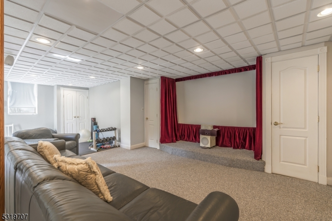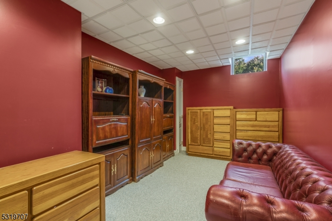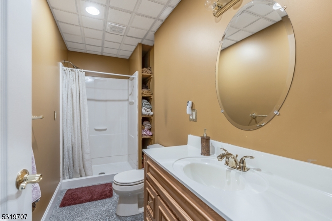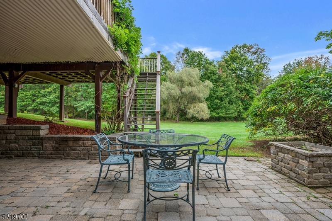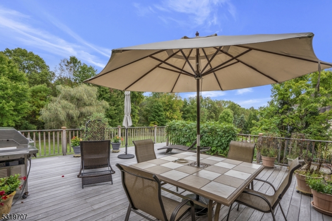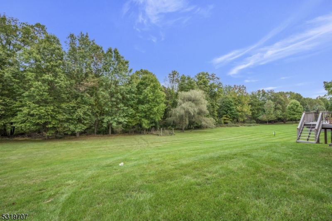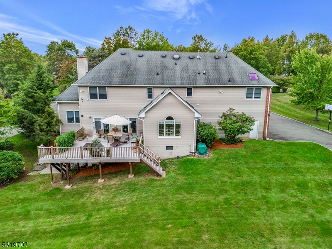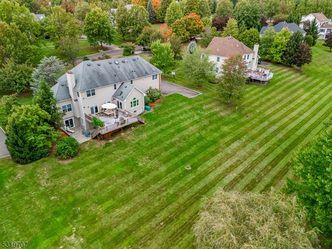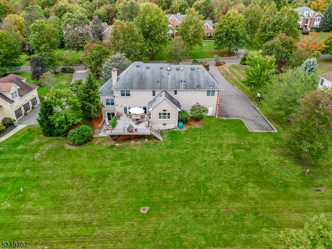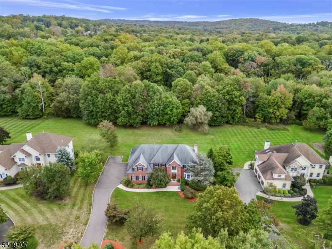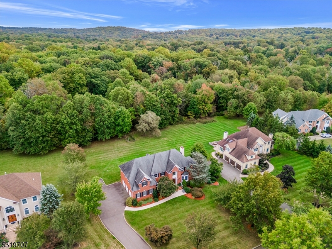9 Codington Lane | Warren Twp.
Nestled on a serene cul-de-sac street, this colonial home boasts elegance and practicality with its light-filled spaces and pristine maintenance. Situated on a private lot and backing to public green space, it exemplifies move-in readiness. The home's layout is perfect for both daily comfort and grand gatherings, featuring an open floor plan that flows seamlessly.The main level includes a spacious family room highlighted by a gas fireplace and French doors leading to a expansive deck. The kitchen is equipped with stainless steel appliances and granite countertops, opening into a bright breakfast area with vaulted ceilings. Adjacent, you'll find a warm and cozy dining room. Completing this level is a versatile sunroom/office with high ceilings which add to the charm.Ascend to the second floor where the primary suite awaits, offering a vast walk-in closet, additional closet storage, and a cozy sitting area. Its bathroom is a retreat in itself, with a vaulted ceiling, skylight, soaking tub, and separate shower. The other secondary bedrooms are generous in size, each with ample closet space and sharing a spacious, oversized bathroom.The walk-out basement further enhances the home's functionality with a third full bathroom, an office, and flexible recreation areas, making it ideal for relaxation or entertainment. This home not only meets but exceeds the expectations of modern living. GSMLS 3930213
Directions to property: Mount Horeb Road to Codington Lane
