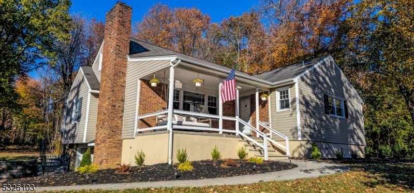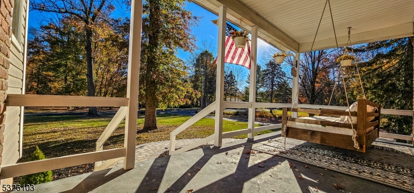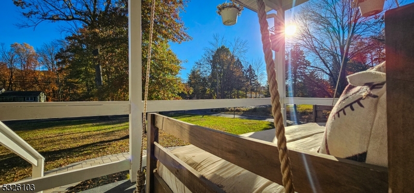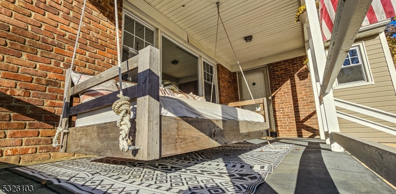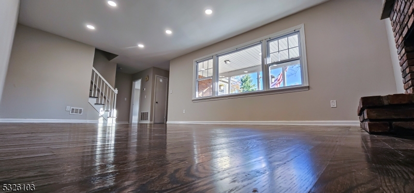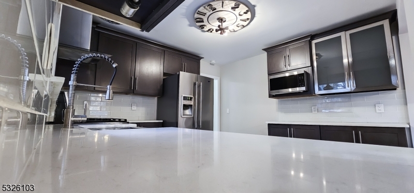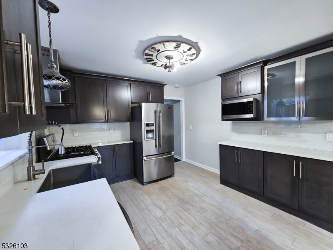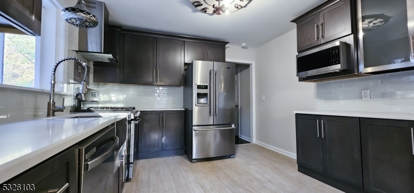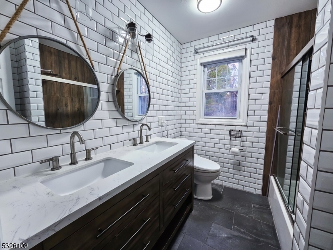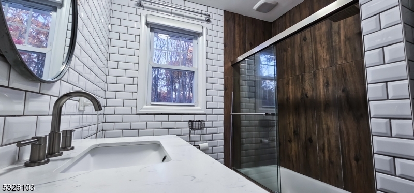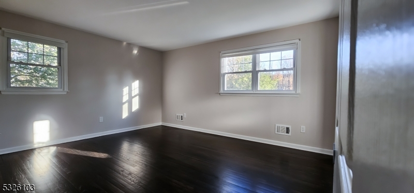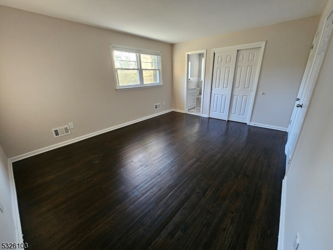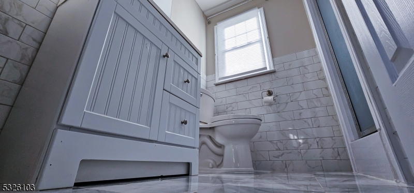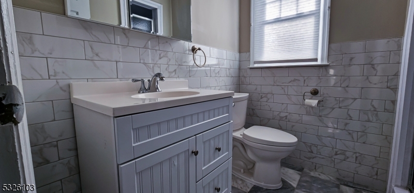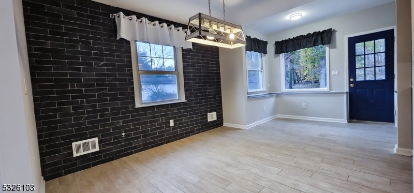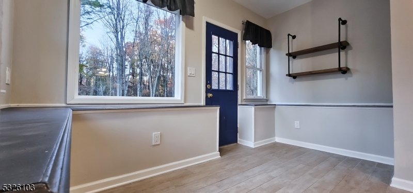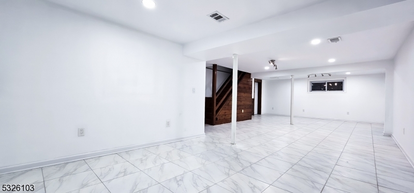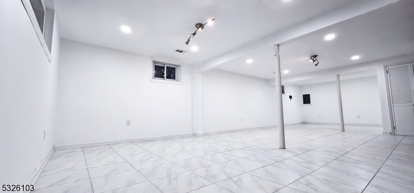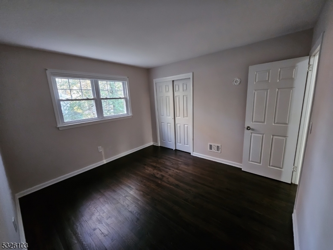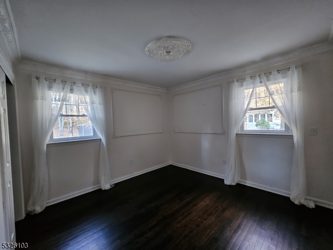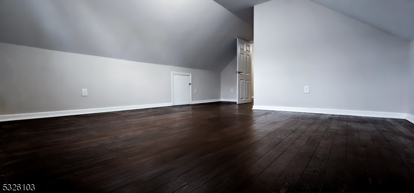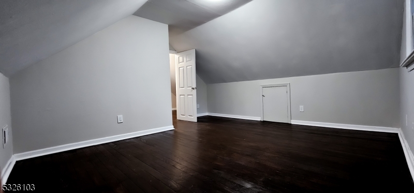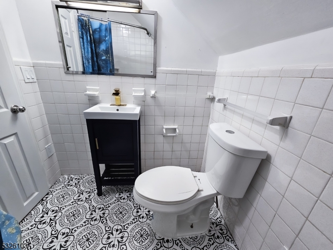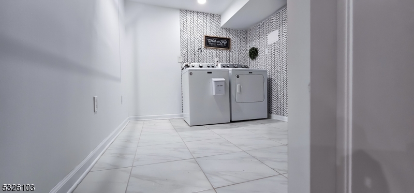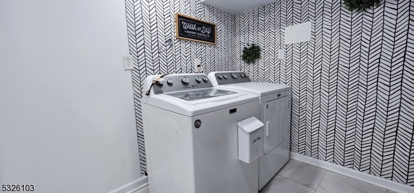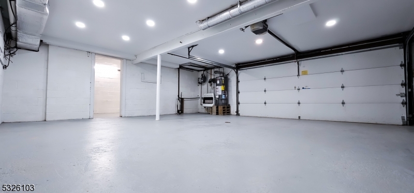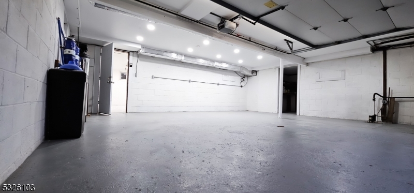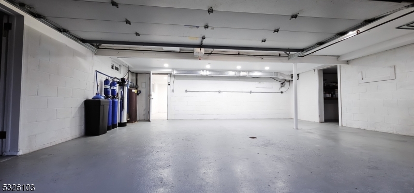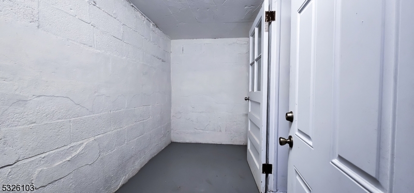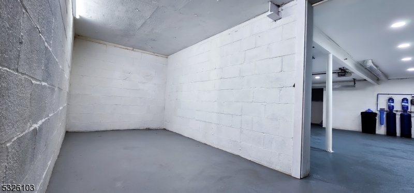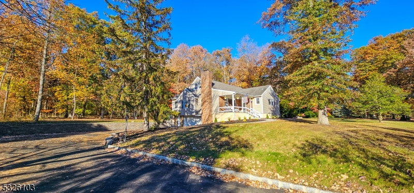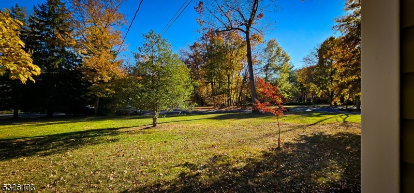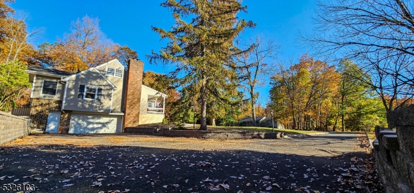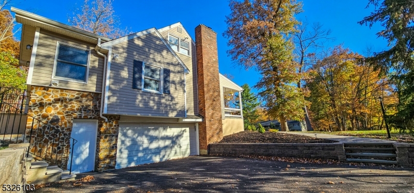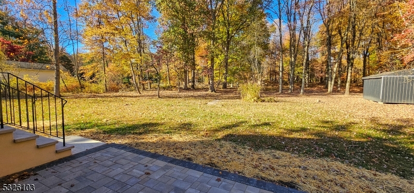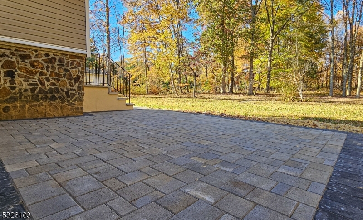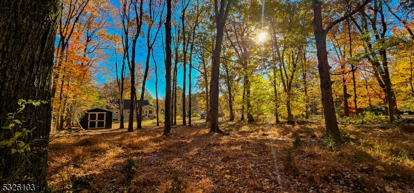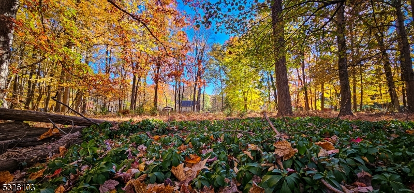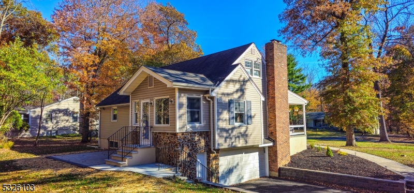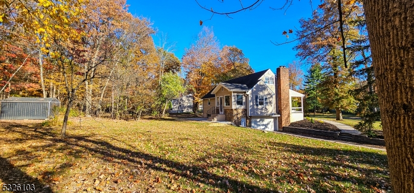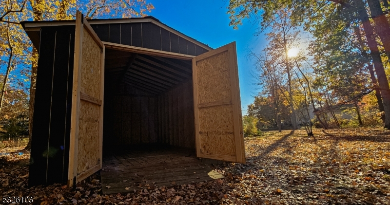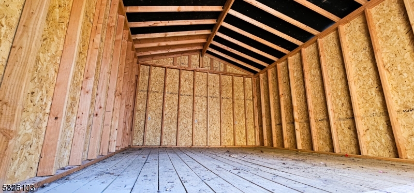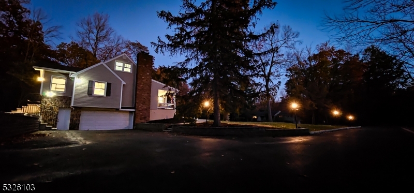5 Stony Brook Dr | Warren Twp.
Welcome to your dream home in one of New Jersey's most sought-after towns! This property spans 1.5 acres and is nestled on a dead-end street in Warren, a rare find! Located just 7 minutes from I-78 and 40 minutes to NYC, this home combines convenience, tranquility, and value with unbelievably low taxes under $8,900 per year. A 16-foot-wide driveway, complete with an apron for 6 cars, accommodates 14+ vehicles, making it ideal for gatherings. The paver walkway, lamp-lit driveway, and charming backyard patio create inviting outdoor spaces, and the 12x16 shed offers ample storage for tools and equipment, while the spacious open front porch is perfect for relaxing. Inside, the home boasts recessed lighting, a large living room with a fireplace, and a modernized kitchen and bathrooms. The master suite features his-and-hers closets and an en-suite bath, while the upstairs bedrooms have walk-in closets and additional bonus storage. The dining room and updated pillow doors throughout add elegance. The finished basement/family room offers even more living space, along with a utility/workroom and mudroom awaiting your finishing touches. With a multi-zone HVAC system, laundry room, 2-car garage, and an underground sprinkler system connected to well water, this home is ready for you. Located on a desirable dead-end street, set back 100 feet from the road, this property offers privacy, space, and modern comfort. Schedule your showing today, this rare find won't last! GSMLS 3935840
Directions to property: Take Exit 40 off I-78. The home is approximately 5 minutes from the exit.
