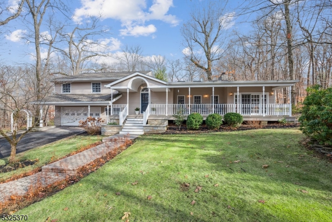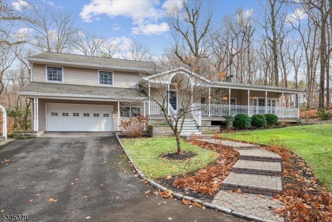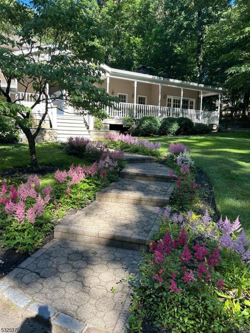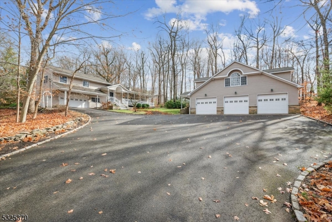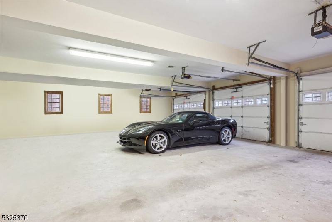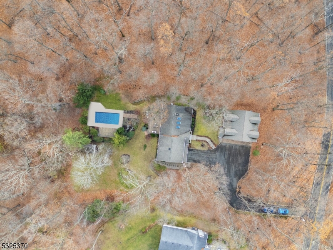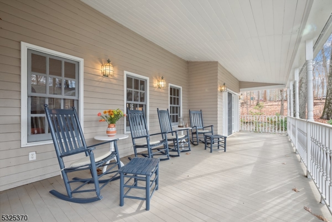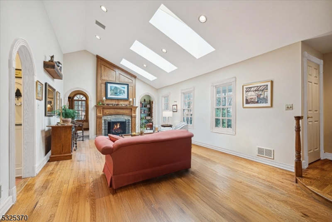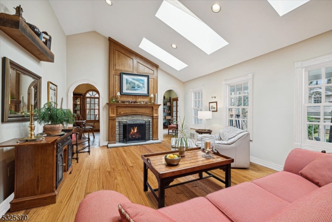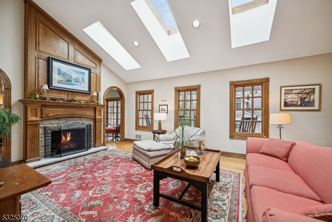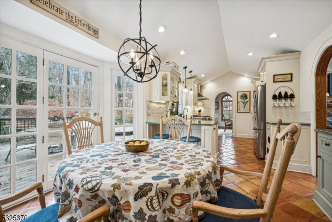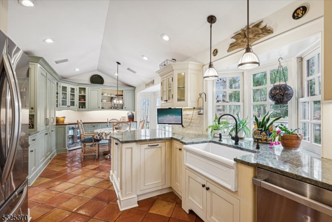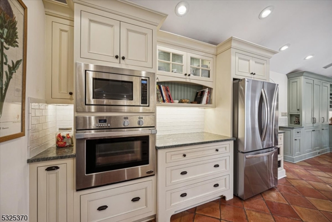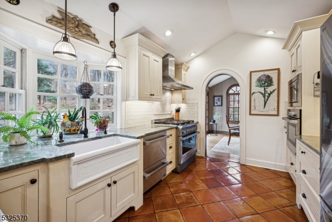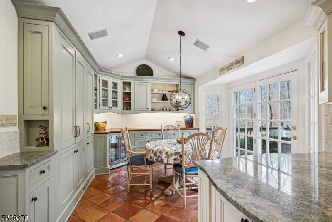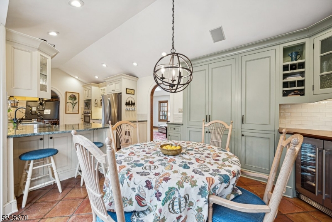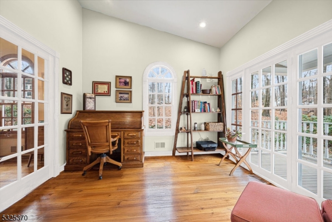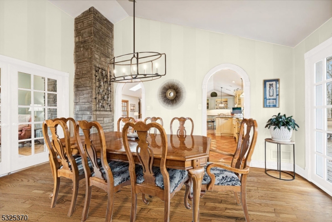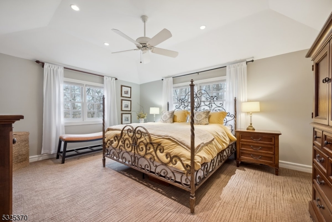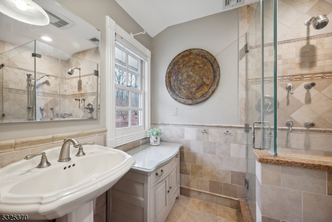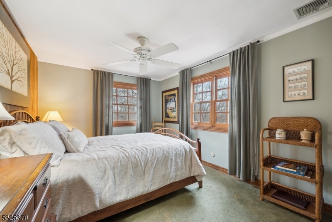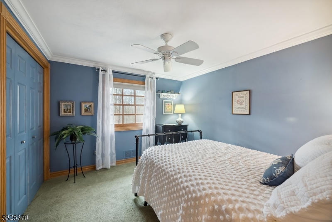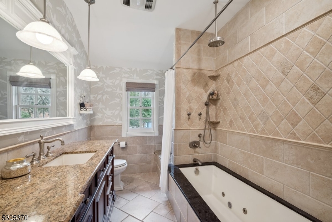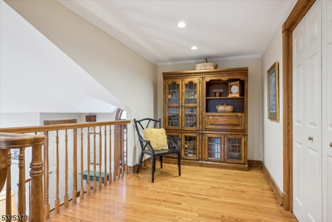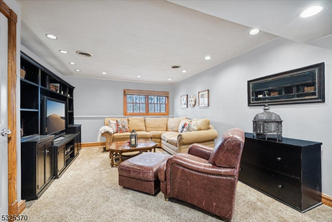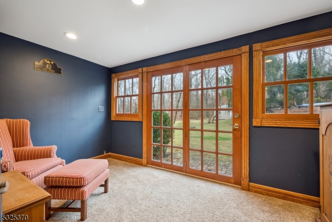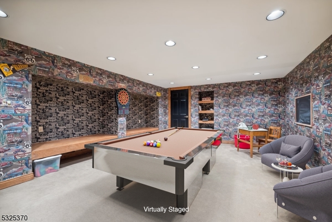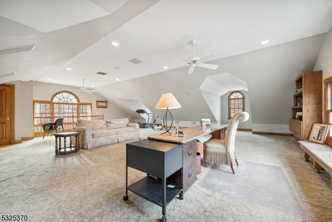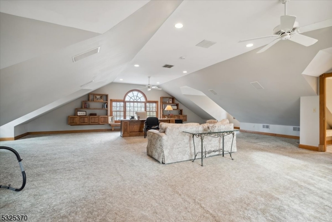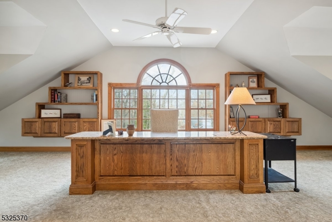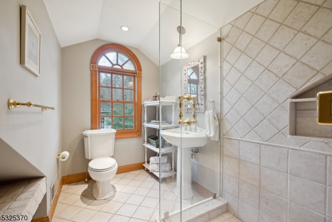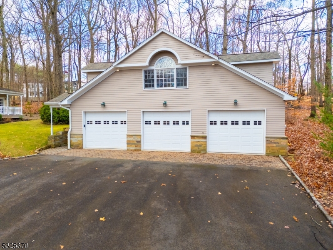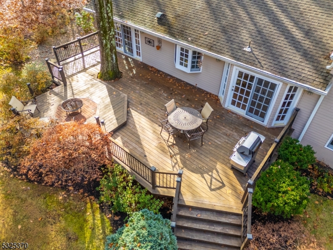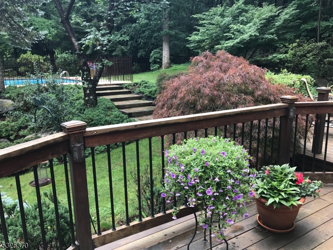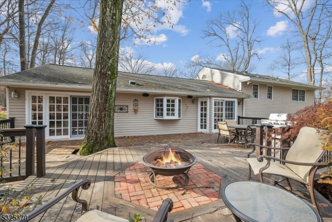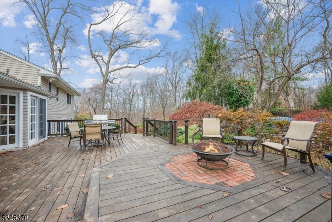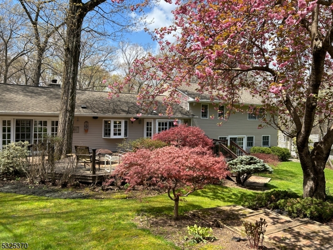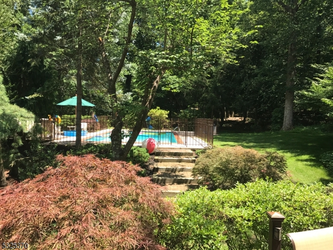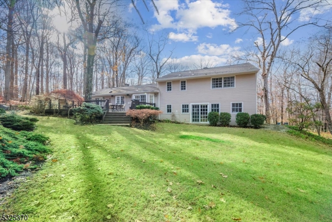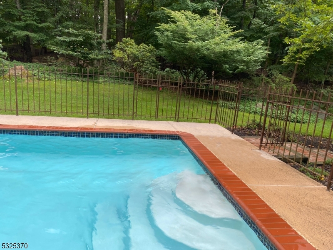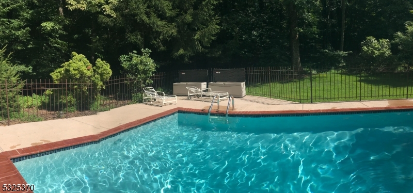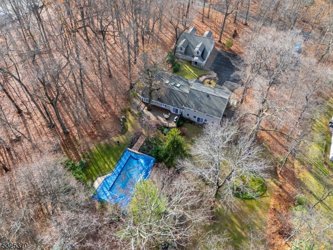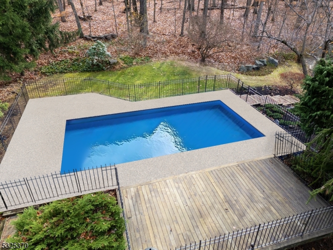80 OLD STIRLING ROAD | Warren Twp.
80 Old Stirling Rd, is a custom home with park-like serenity just minutes from downtown Warren & East County Park. As you approach, a large porch invites you to explore further. Once inside, you're greeted with vaulted ceilings & custom oak woodwork which creates a warm & open atmosphere. The heart of the home is the gourmet kitchen, equipped with high-end stainless steel appliances including a wall oven, a six-burner range, & a beverage fridge. The main house has three bedrooms & two and a half baths. The fourth bedroom and third full bath is located above detached garage. The primary ensuite is a sanctuary of comfort, featuring a beautifully updated bathroom, a walk-in closet, & a tray ceiling that adds a touch of sophistication. The attached garage leads into the family room & a sunlit office with a view. The first-floor library and the 800 sq ft IPE deck highlight the home's functional & beautiful design. A standout feature of this property is the temperature-controlled detached five-car garage. Beyond its ample parking space, it includes a 1,250 sq ft living area complete with a full bath & a large recreational/living space. This possibilities are endless, whether as a guest suite, home office, or entertainment hub. This meticulously maintained property will exceed all of your needs. The lush, park-like private backyard features an in-ground pool & is located mins from Rt 78, US 22, & the Pingry School. 80 Old Stirling is a must-see! Public sewer available for hook up! GSMLS 3935957
Directions to property: From Mt. Bethel, Turn on Reinman Road and Right on Old Stirling.
