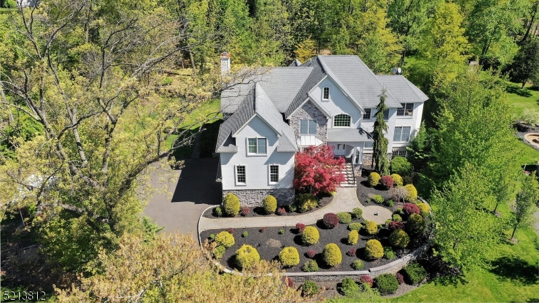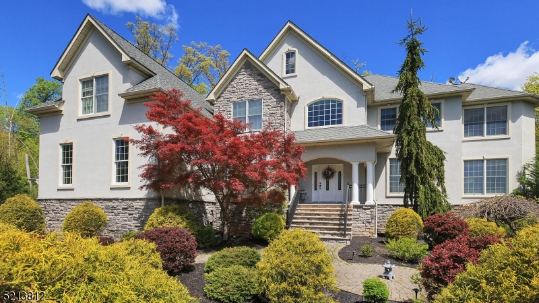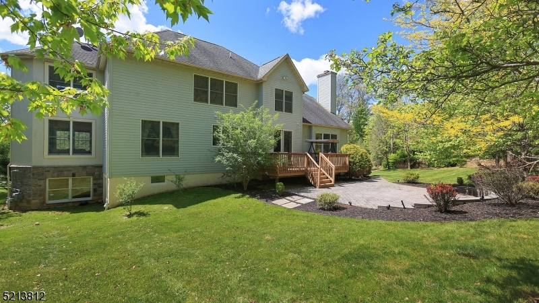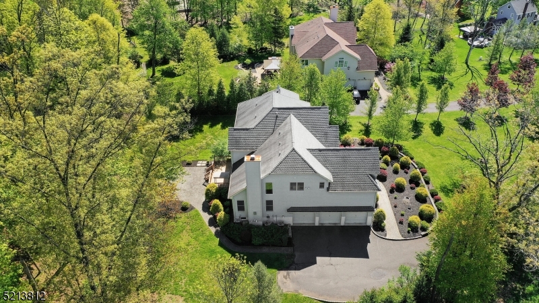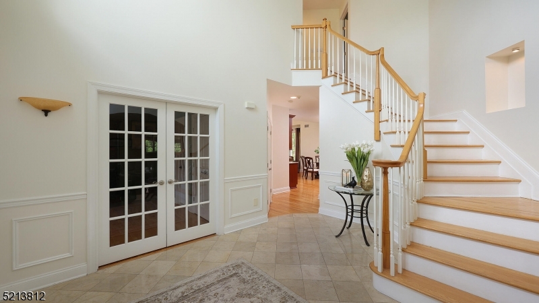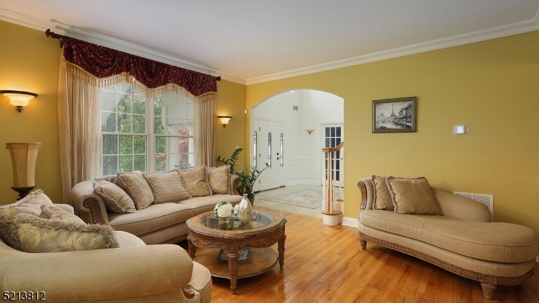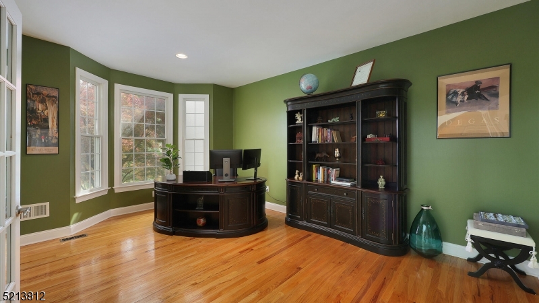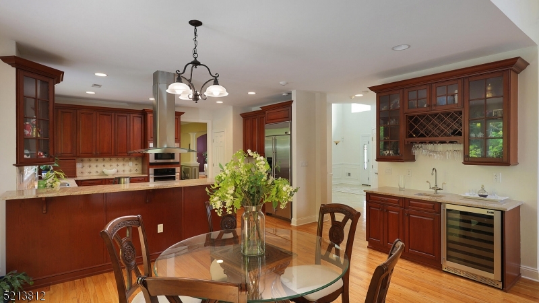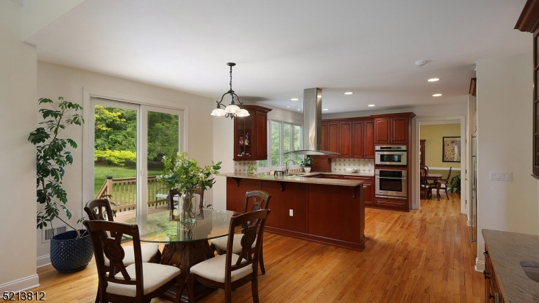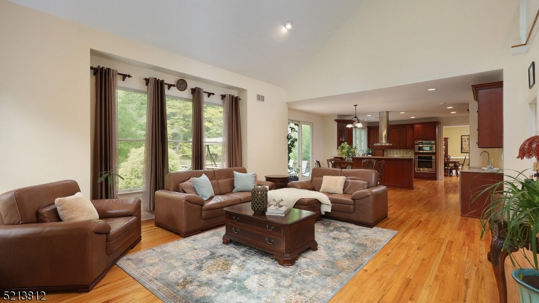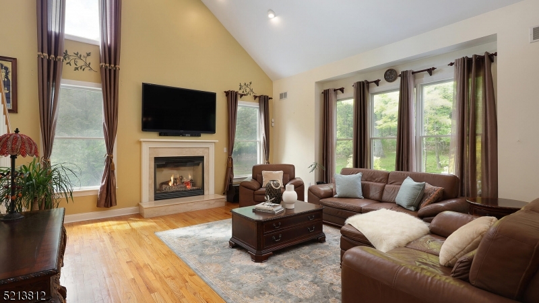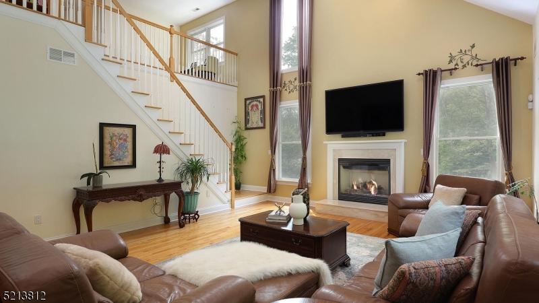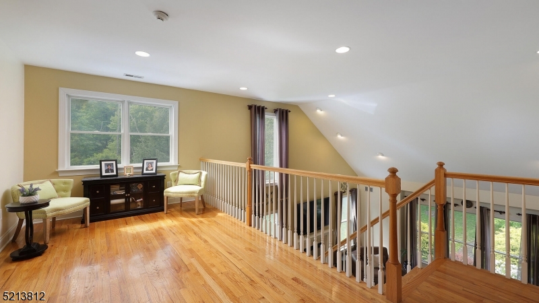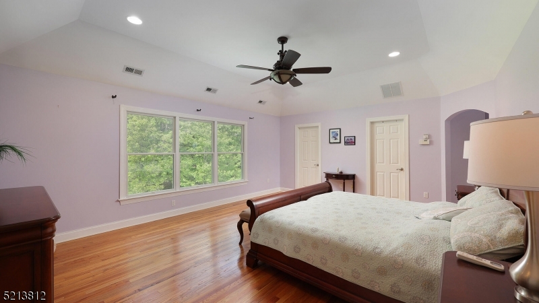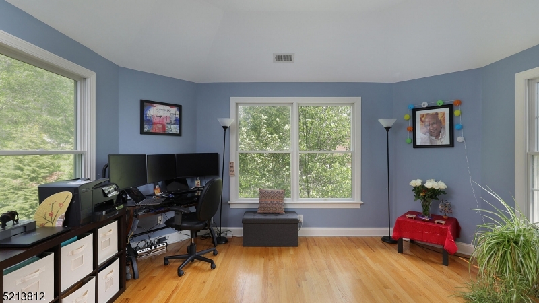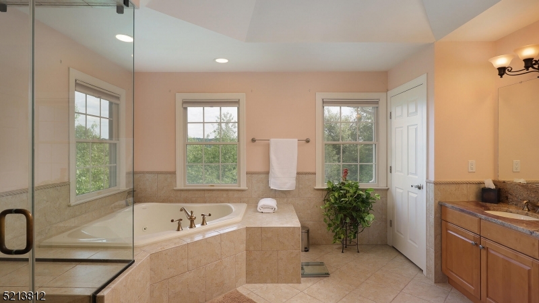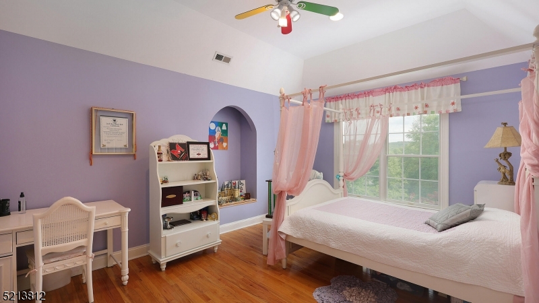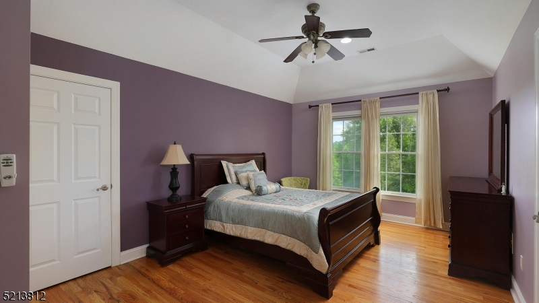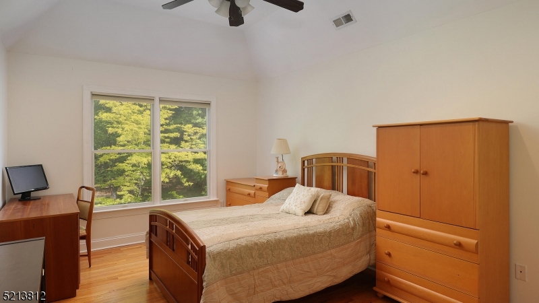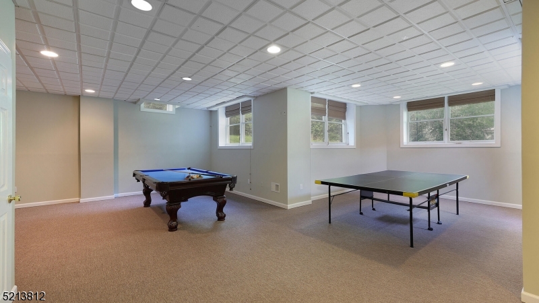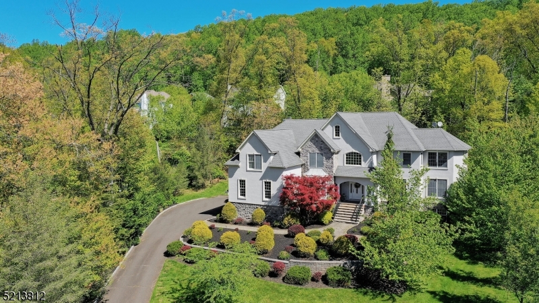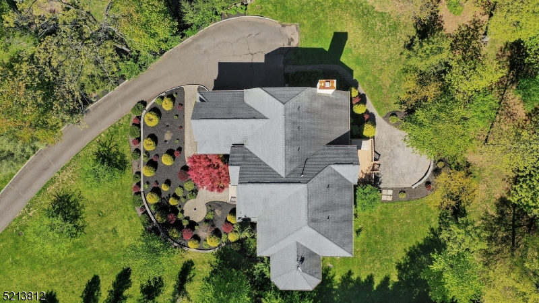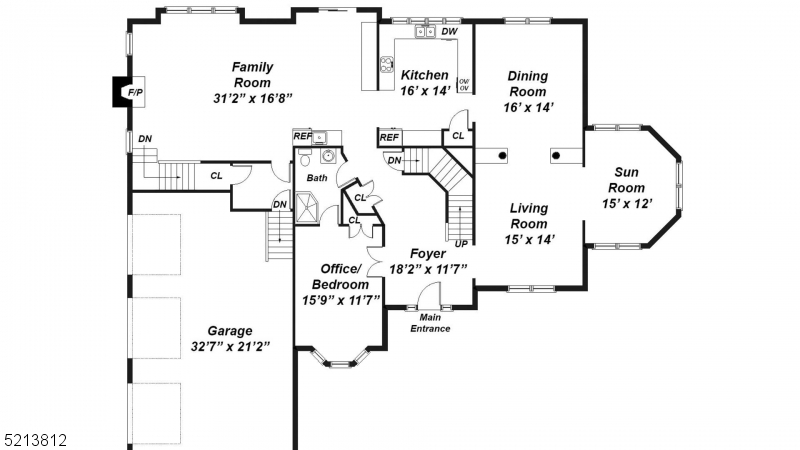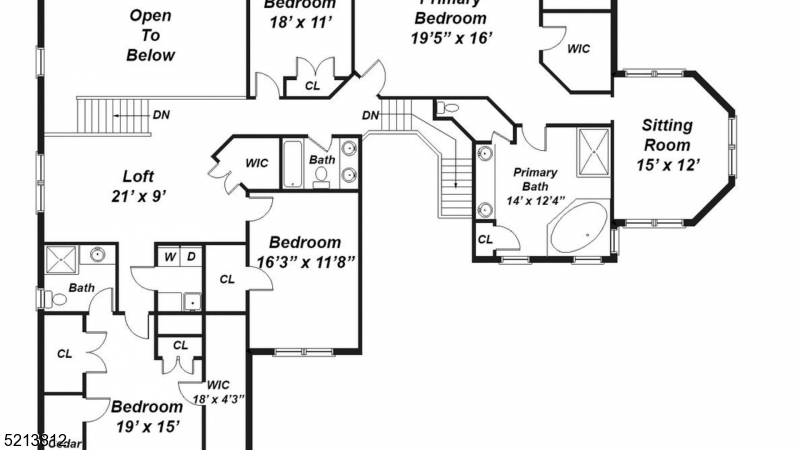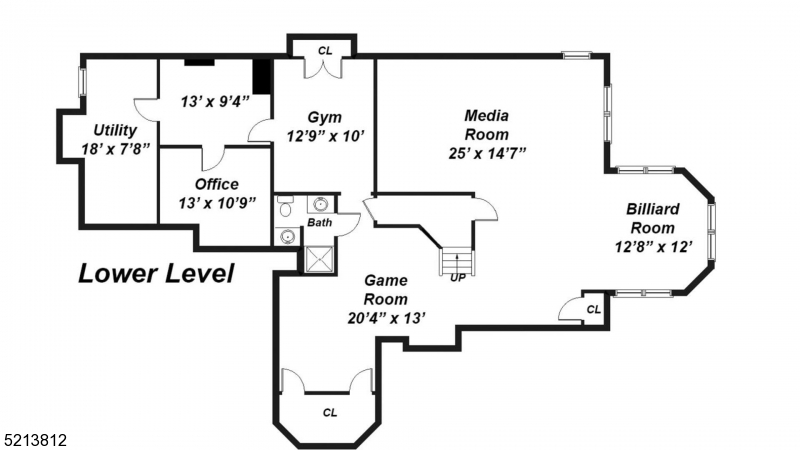31 Washington Valley Rd | Warren Twp.
Beautiful 2005 Custom Built Home resting privately 230 feet at the end of a breathtaking tree lined driveway. Featuring 5 spacious Bedrooms and 5 full baths, and over 6,000 sq. ft. of living space, this sprawling floor-plan offers a grand 2-story foyer, hardwood floors, oversized windows offering abundant light, and an oversized 3-car garage. The Main floor offers a spacious office/bedroom, elegant living and dining rooms, a sun room, an oversized chef kitchen with bar seating, stainless steel appliances, granite counters, custom cabinets, and open to the 2-story family room which overlooks the serene wooded backyard with peaceful views. The 2nd floor features a bonus loft area, laundry room, 4 bedrooms including the primary suite with 2 oversized walk-in closets, tray ceiling, and a steam shower in the master bath. The fully finished basement features 9' ceilings, a full bathroom, oversized windows, a media room, game room, gym, office, and plenty of storage. A commuters Dream location with Just Minutes from RT 78, Top Rated Schools including Pingry School, and downtown Warren and Shopping. GSMLS 3939907
Directions to property: Mount Bethel to Washington Valley Rd, Enter Driveway, House on the Left
