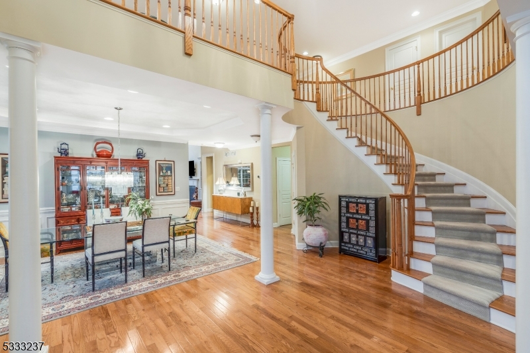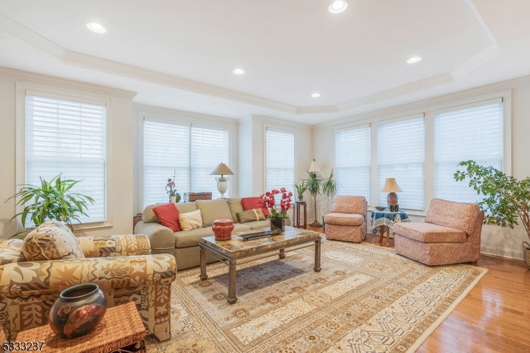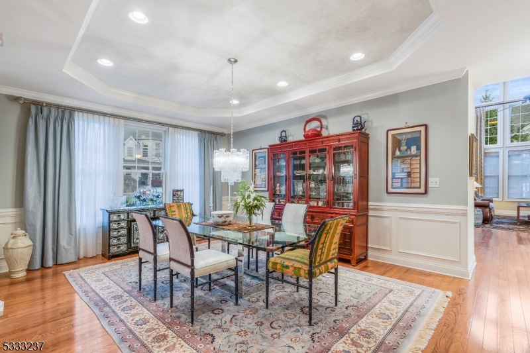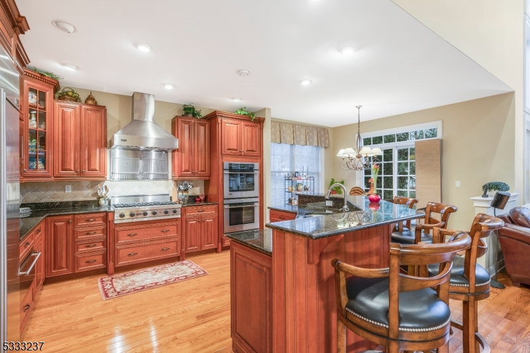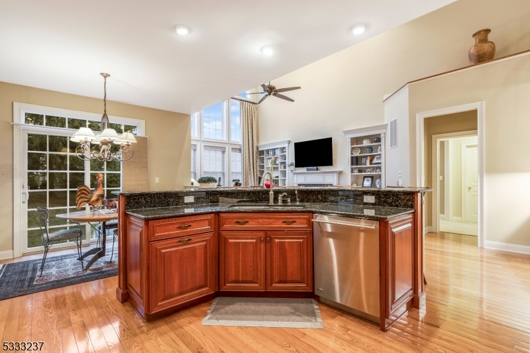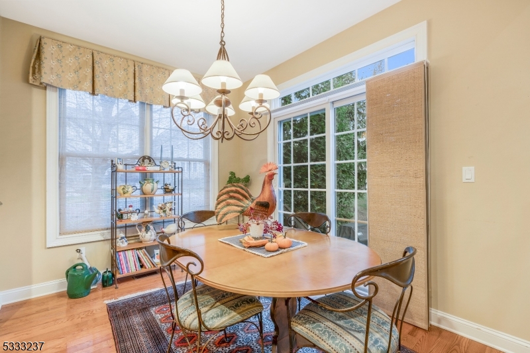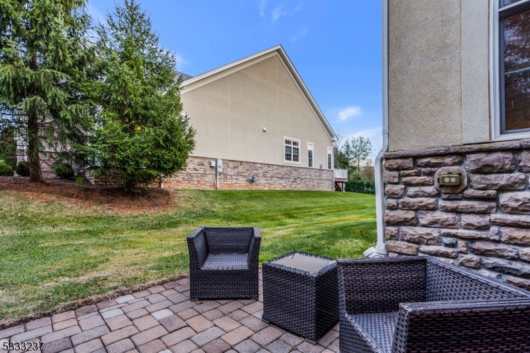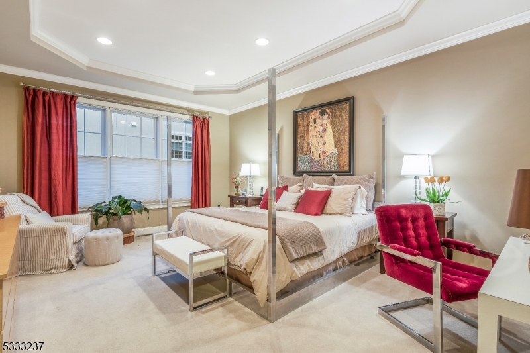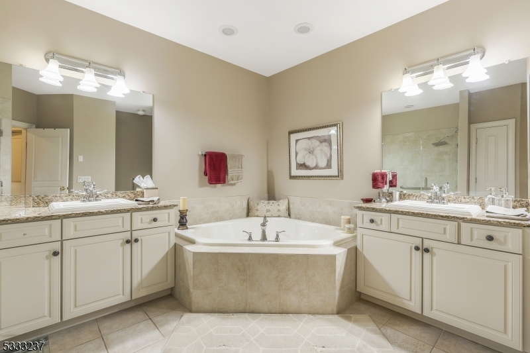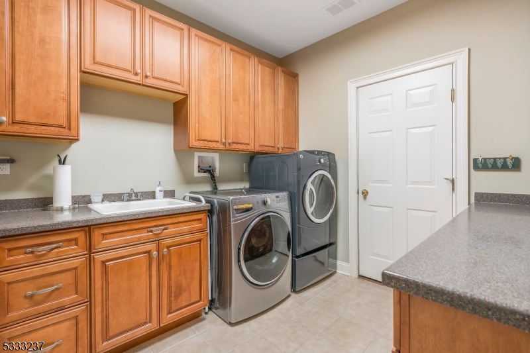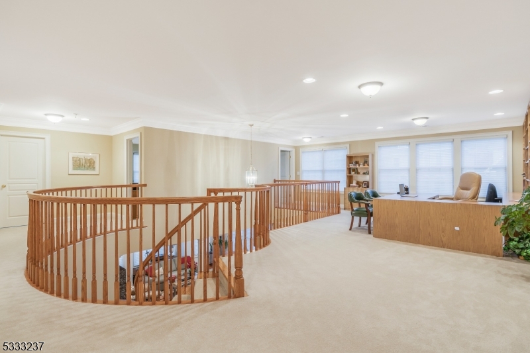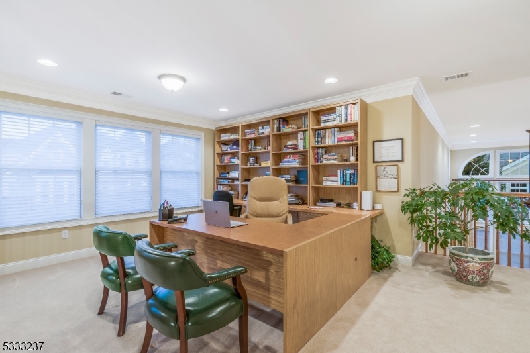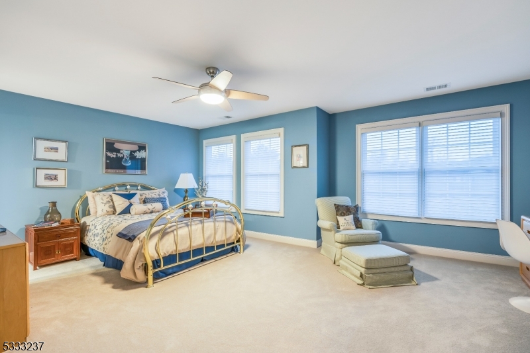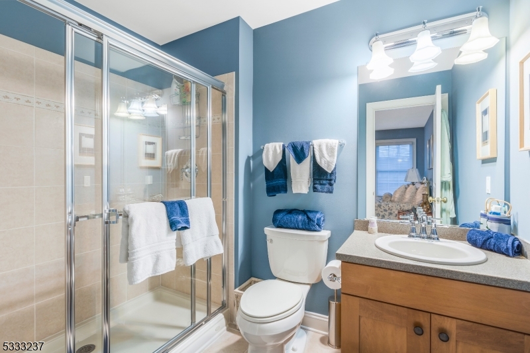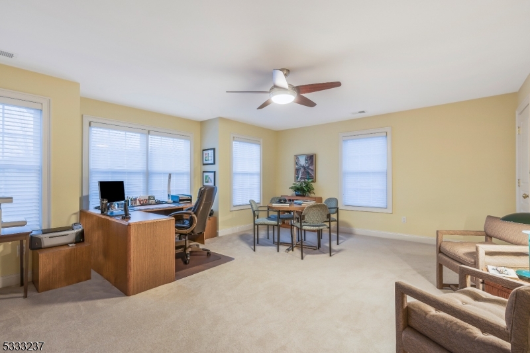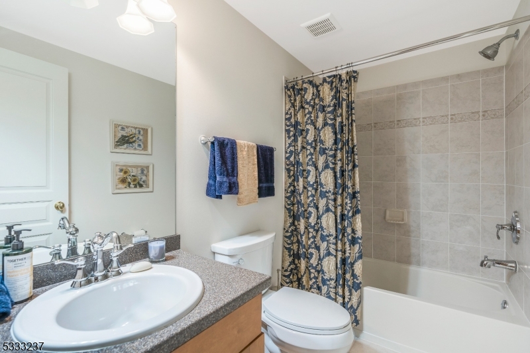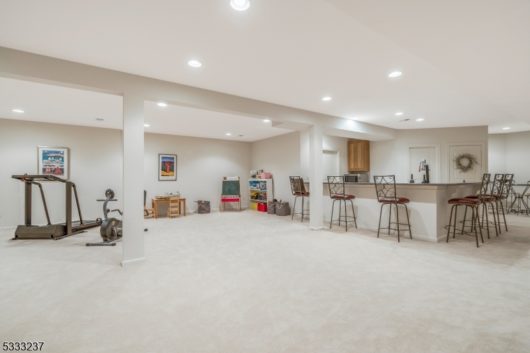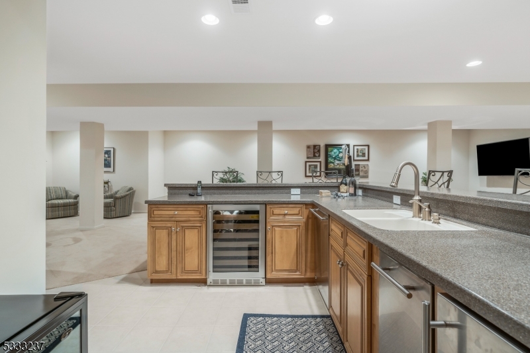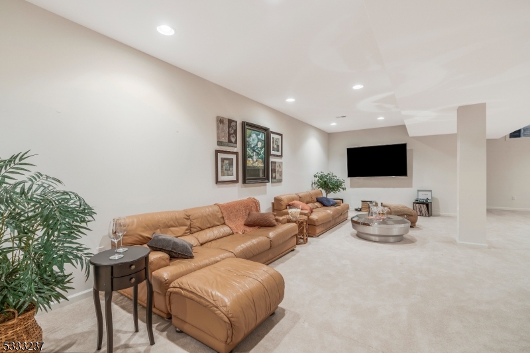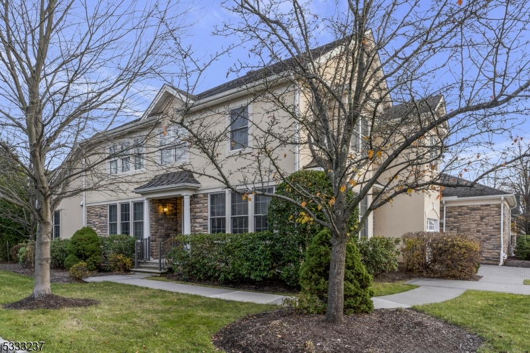6 Phyllis Ct | Warren Twp.
This stunning townhome is beautifully finished on all 3 levels. It is the largest of the coveted 'Promenade' collection's townhome models; the Sauvignon. At just over 3,700 square feet of glorious space; a large 2-story foyer featuring a sweeping circular stairwell leads one into a stunning interior of high ceilings and large rooms of distinction. The beautifully appointed 1st level primary bedroom suite offers 2 walk-ins & a luxurious bath. The designer kitchen boasts separate dining for 6, furniture quality cabinetry, professional grade appliances and sliders to a stone patio & bar-be-cue area. The dining room features a single relief ceiling treatment and comfortably seats 12. The family room boasts a wall of built-ins & a natural gas fireplace while an oversized living/soft seating area features a wall of windows. A large laundry leads to a 2-car garage & powder room complete level one where H/W flooring runs mostly throughout. Level ll opens to a massive loft, 2 bedrooms, 2 additional bathrooms & a walk-in storage room. The finished, daylight, lower level offers a L- configured wet bar with seating for eight, a beverage fridge, D/W & ice-maker all set within a massive recreation area w/a full, ceramic bath. The home's mechanicals are found in the basement & 2nd floor storage room. The 7,300 square foot clubhouse, outdoor pool & grounds are arguably among the nicest, most meticulously maintained in all of Somerset County. Owner has installed $125,000 of Builder Upgrades. GSMLS 3942787
Directions to property: Rt. 78 to exit 36; South toward Warren to Towne Centre; Right on Mountain Blvd/Washington Valley; pr

