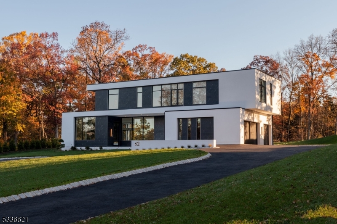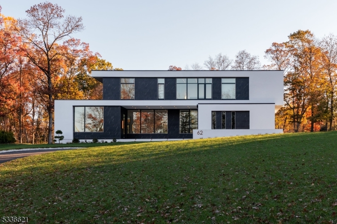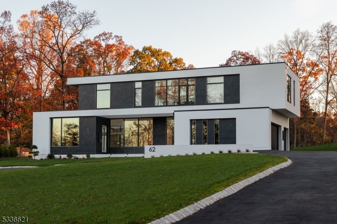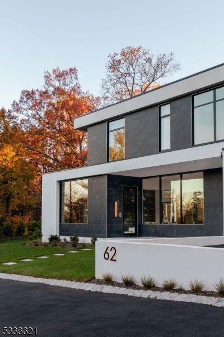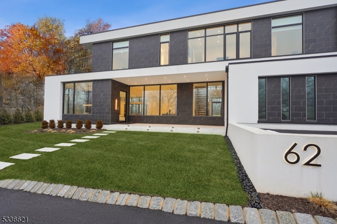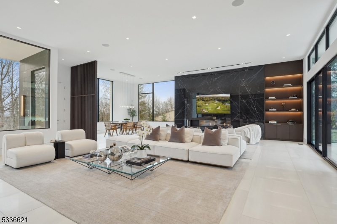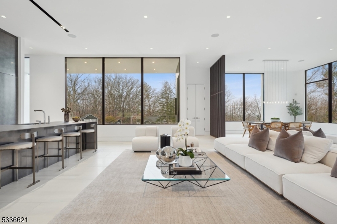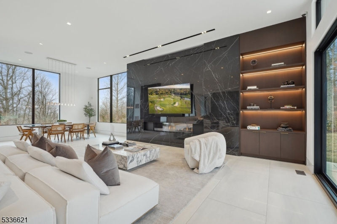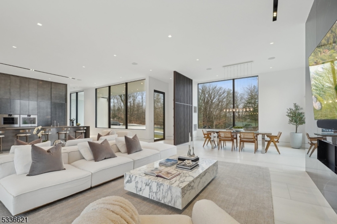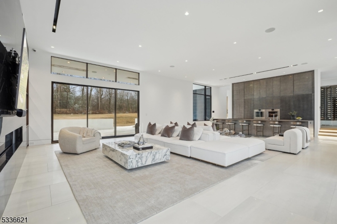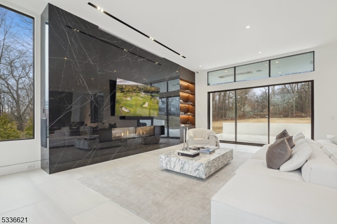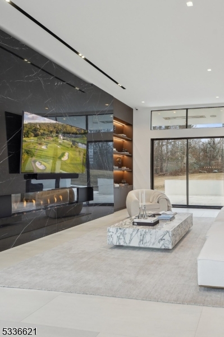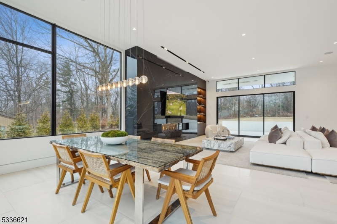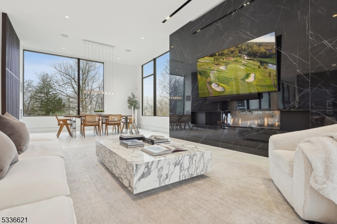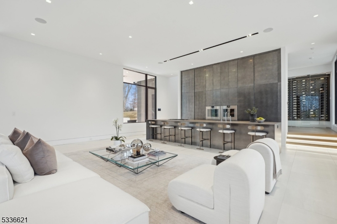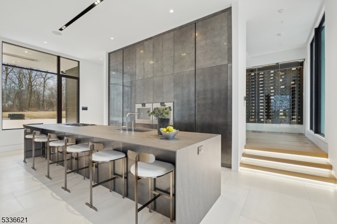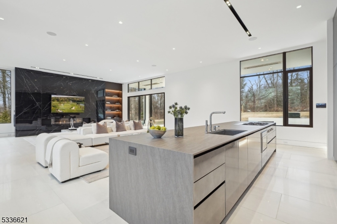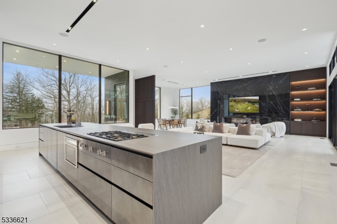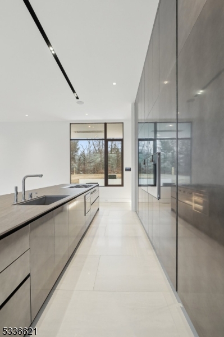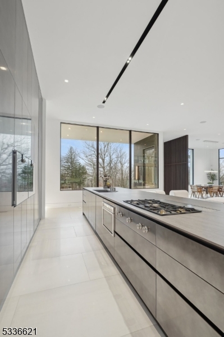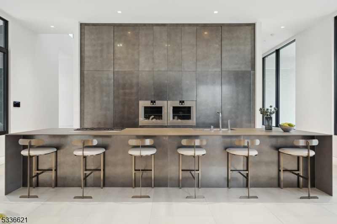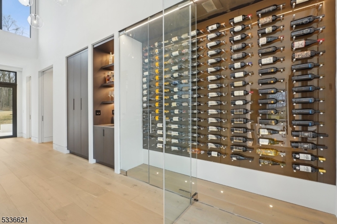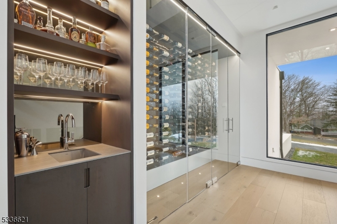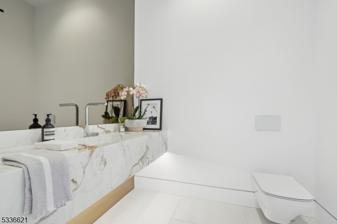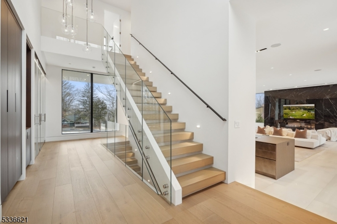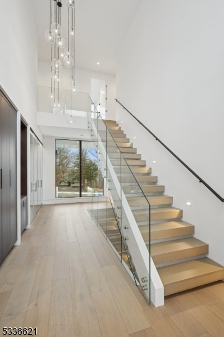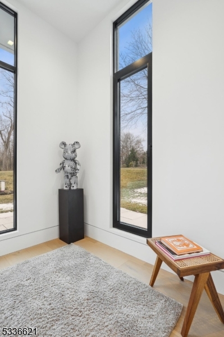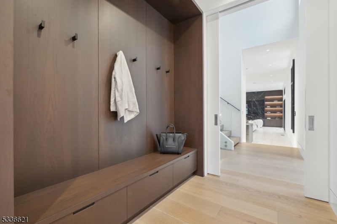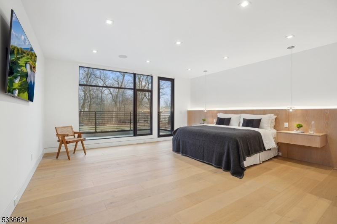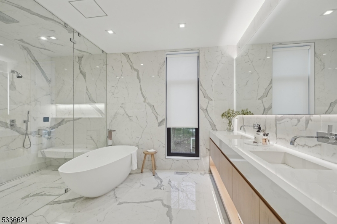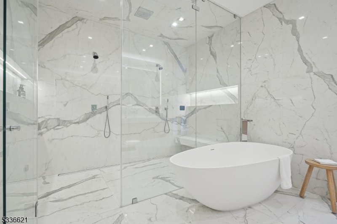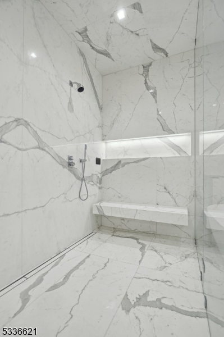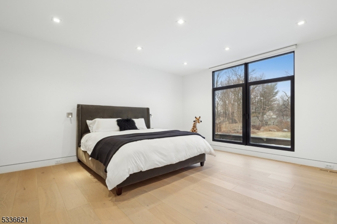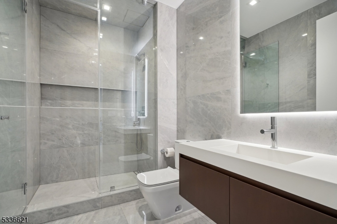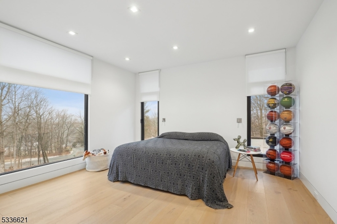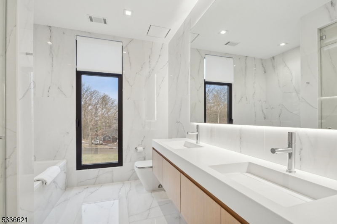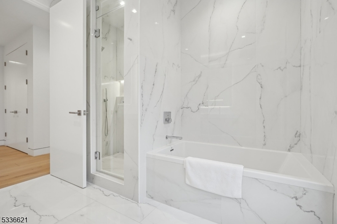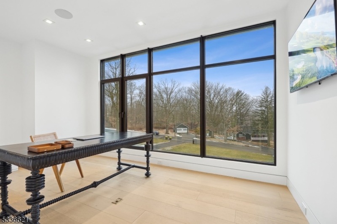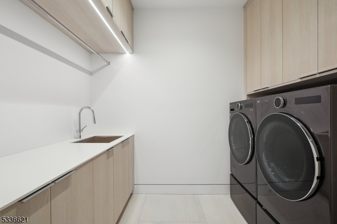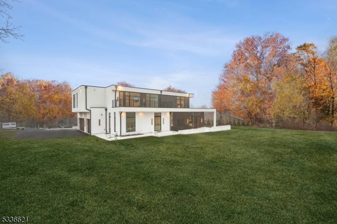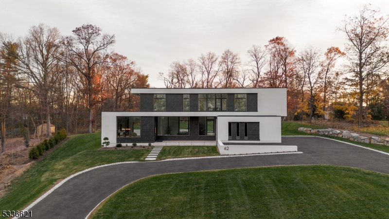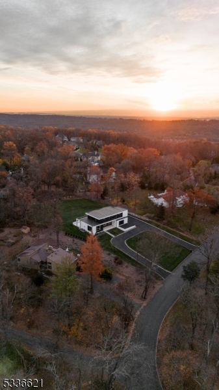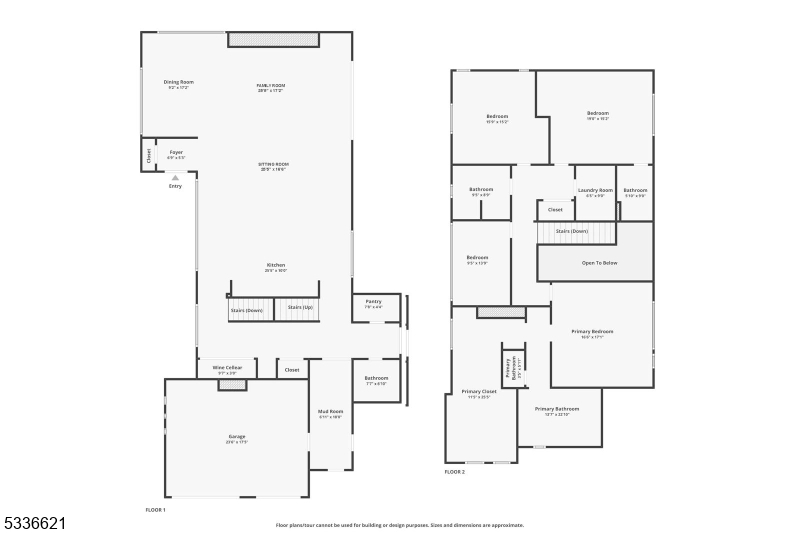62 Geiger Ln | Warren Twp.
Situated on 1.4 acres, this architectural masterpiece by award-winning architect Dan D'Agostino & built by Mike Elayan is a true example of modern luxury. Spanning over 4,200 SF, this 4-bedroom, 3.5-bath home offers sophisticated interiors by Loren Unfried, blending innovative design and superior craftsmanship. The sleek stucco & stone exterior complements the lush surroundings, while inside, 12-foot ceilings and oversized windows flood the home with natural light.The centerpiece of the state-of-the-art kitchen is a stunning 16-foot Neolith island, paired with high-end Gaggenau appliances, sleek Doca cabinetry, and Dornbracht fixtures. The open living area, anchored by a dramatic 6-foot linear gas fireplace, flows effortlessly to 2000 SF of outdoor terraces, perfect for alfresco dining. A floating glass staircase leads to the serene primary suite, featuring custom-built details, a walk-out balcony, and a spa-like bath w/heated floors, steam shower and a soaking tub. Additional bedrooms offer spacious accommodations. Other features include a home office, walk-in pantry, wet bar & Crestron home automation system for effortless control of lighting, sound & security. A 144-bottle climate control wine wall adds a luxurious touch, while the heated 3-car garage & home generator provide practicality. The 1,550 SF unfinished basement offers potential for future customization. Located on a premier street, this home exemplifies modern luxury in one of New Jersey's most desirable areas. GSMLS 3945008
Directions to property: King George Road to Geiger Lane.
