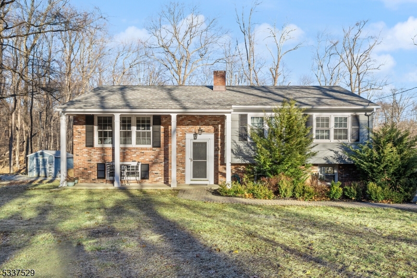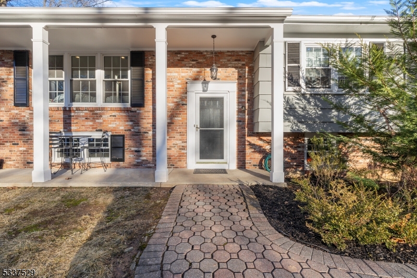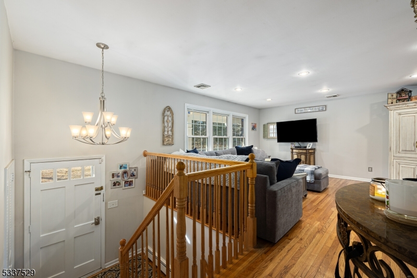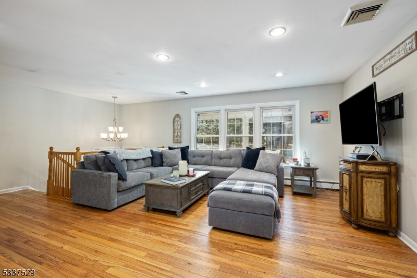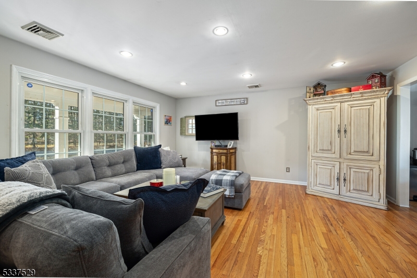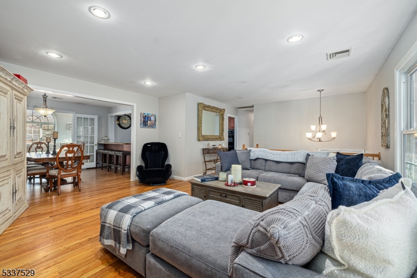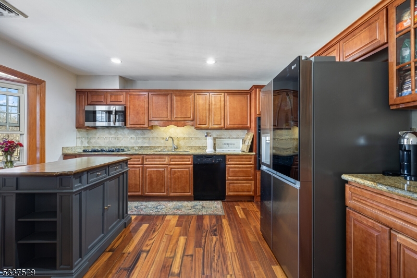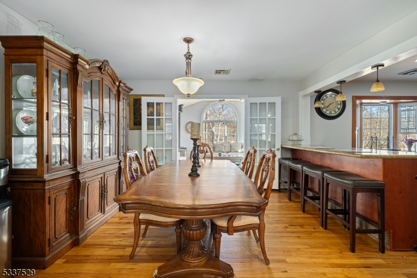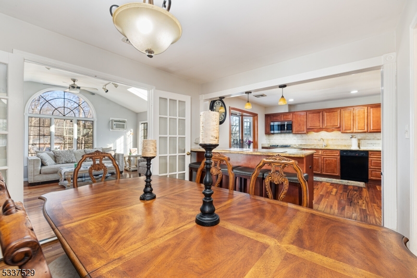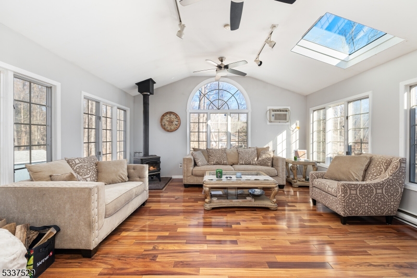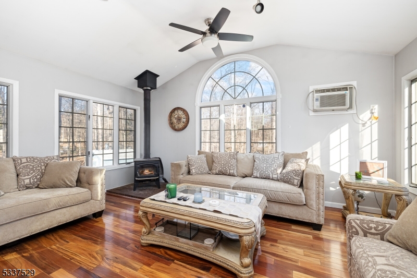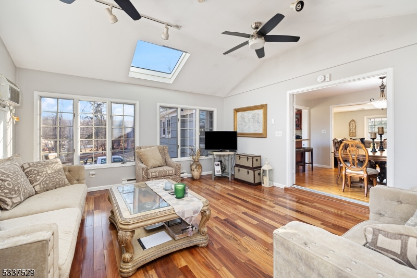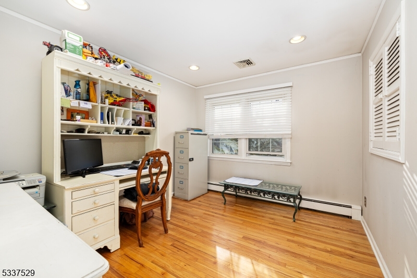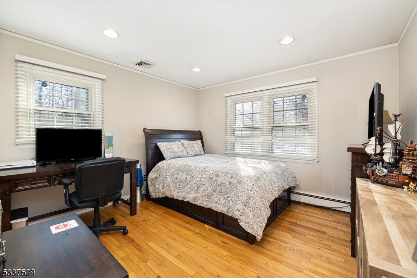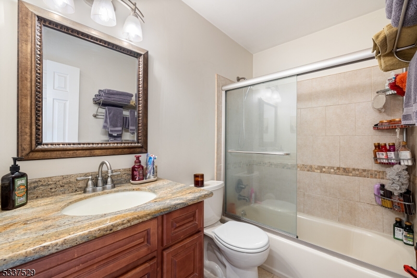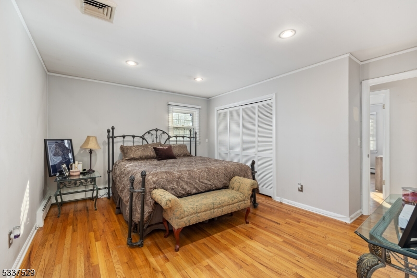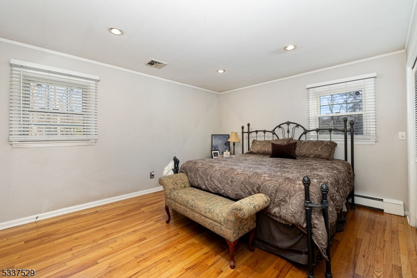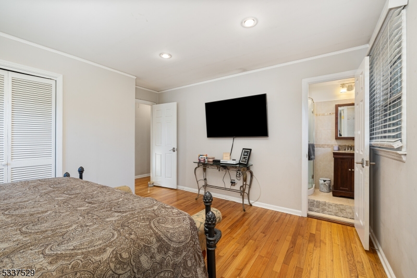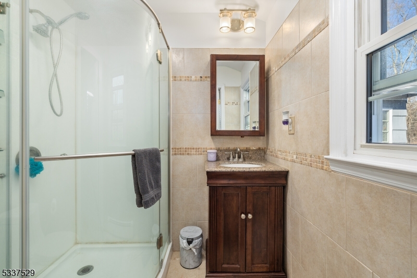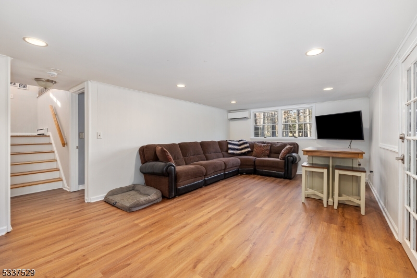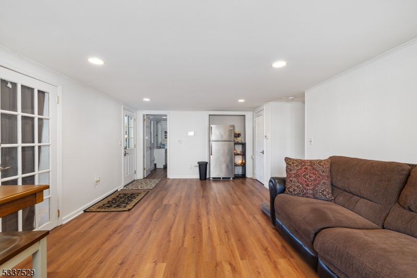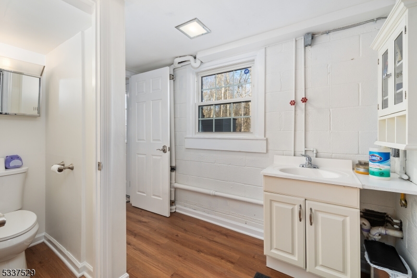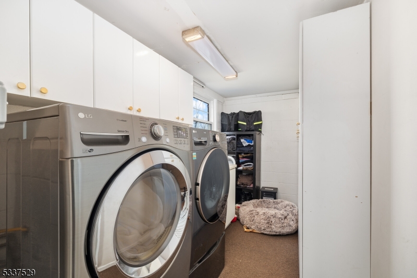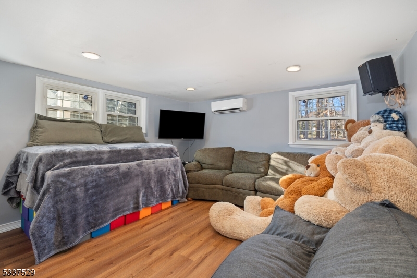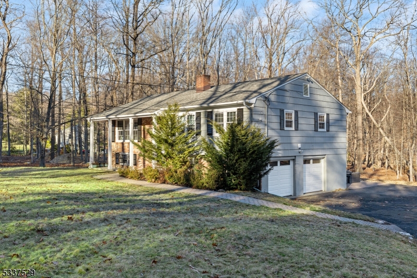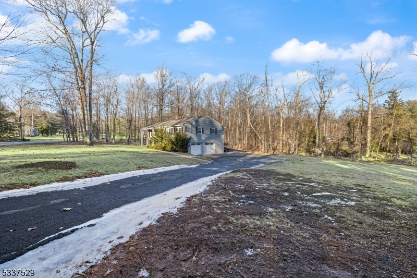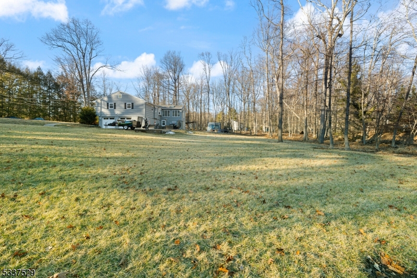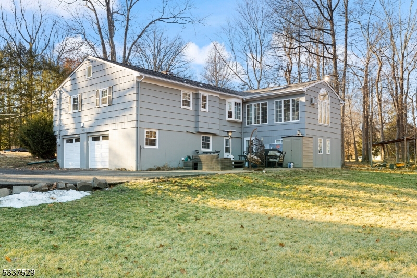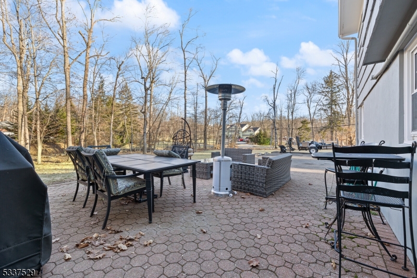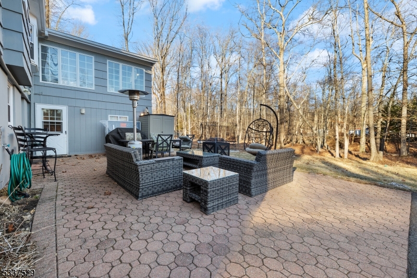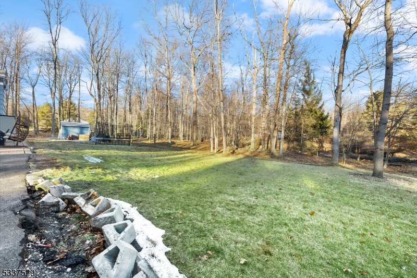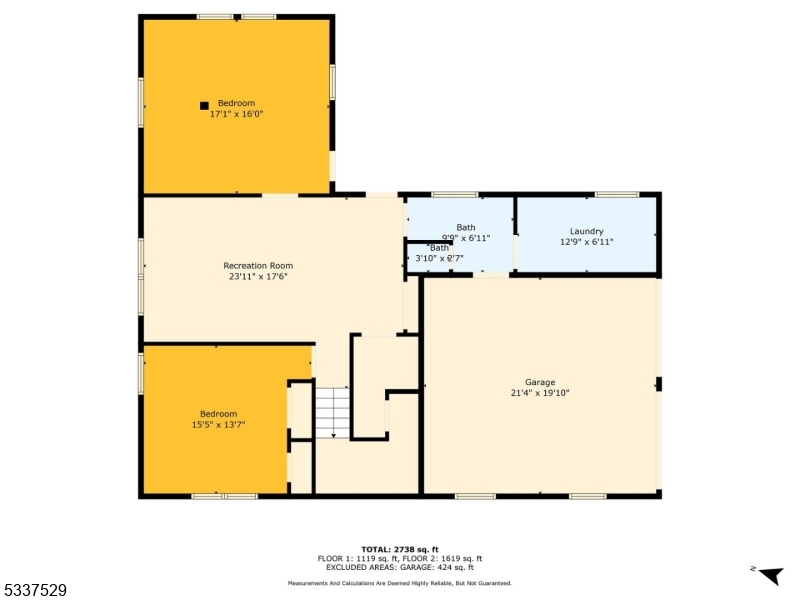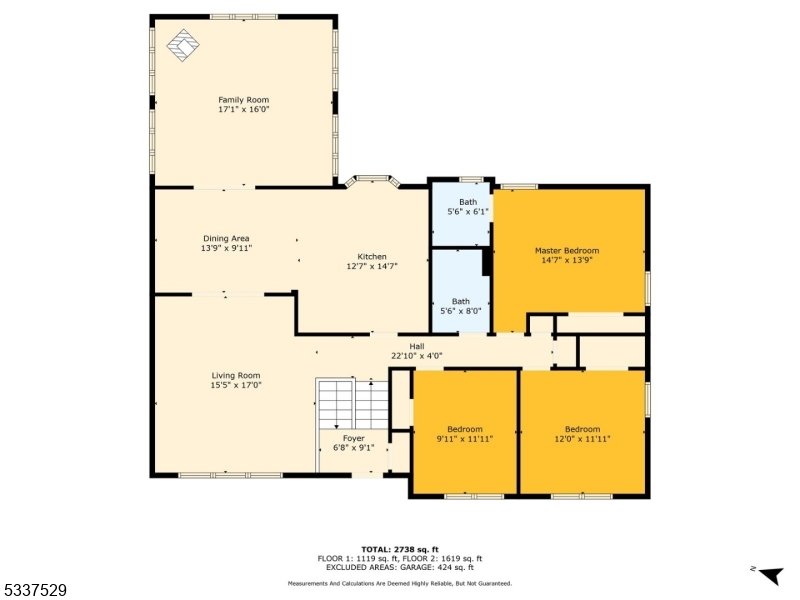2 Sleepy Hollow Ln | Warren Twp.
Amazing opportunity to put down roots in Warren! Don't miss this 4 bedroom/2.1 bathroom on a private, 1.68 acre corner lot, in a quiet neighborhood. The spacious living room greets you at the top of the stairs, just off the classic kitchen with granite breakfast bar. French doors open from the dining room to the sun filled family room with wood burning stove, vaulted ceilings, and skylights. The primary bedroom with en-suite bath, two other bedrooms and shared bathroom complete the upper level. Ground level features one bedroom, den, and laundry. Outside enjoy the large paver patio and spacious, private property. Well maintained throughout ownership, this home features a newer roof, 2019, new gutters in 2024, with transferable warranty. Exterior painted in 2024. New AC compressor for upstairs zone in 2023. New Garage doors 2024. GSMLS 3945755
Directions to property: Mt Horeb to south on King George. Right onto Ferguson. Right on Sleepy Hollow. Home on at corner of
