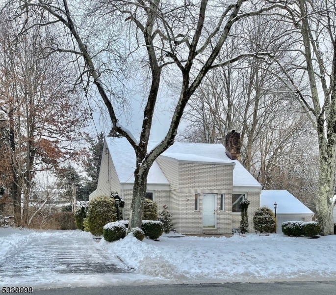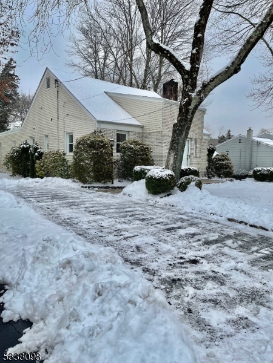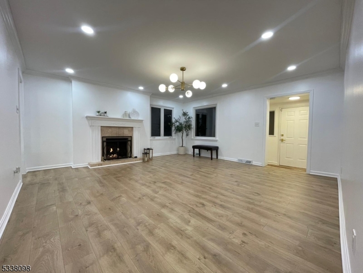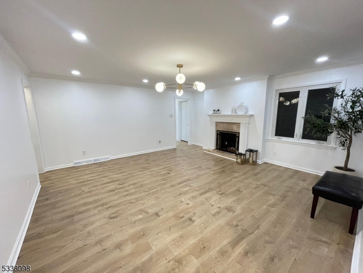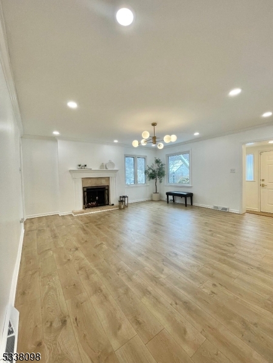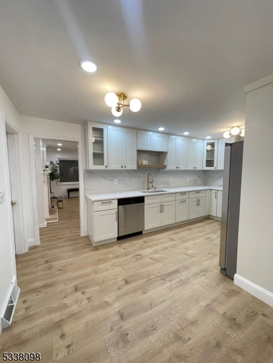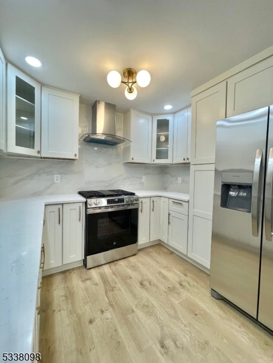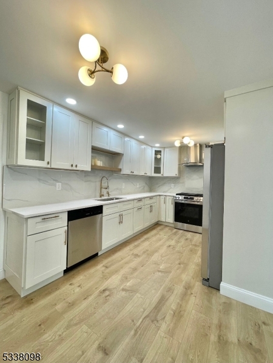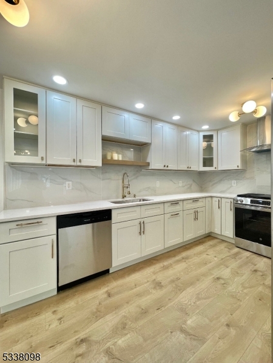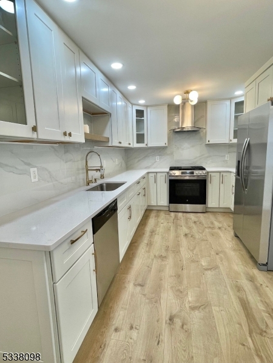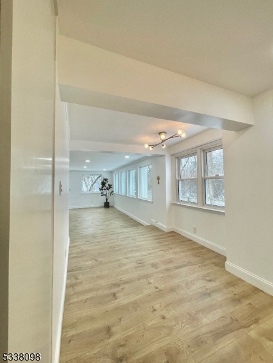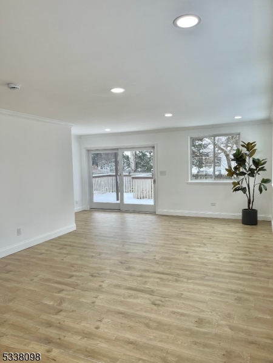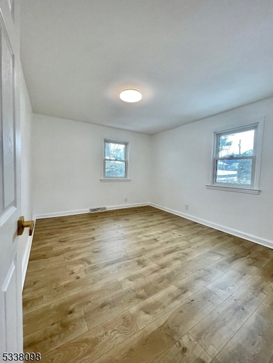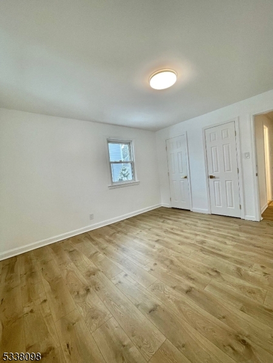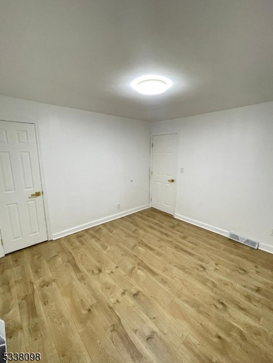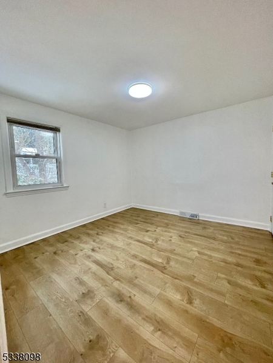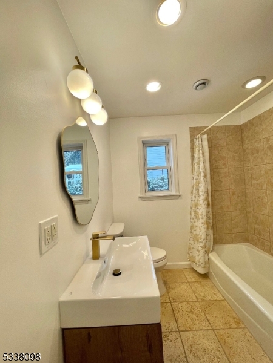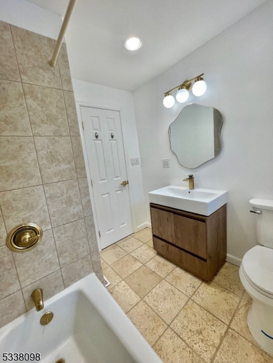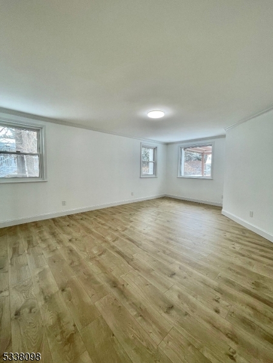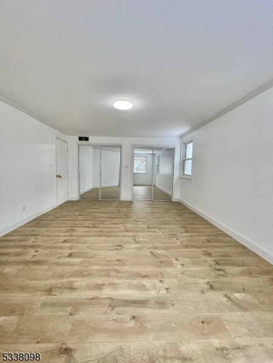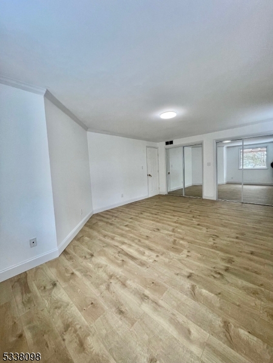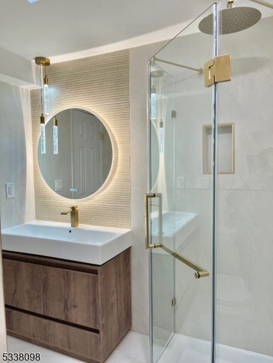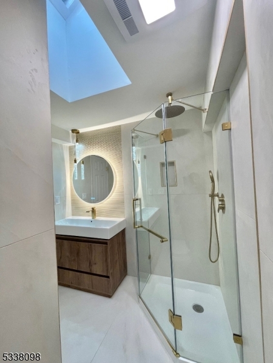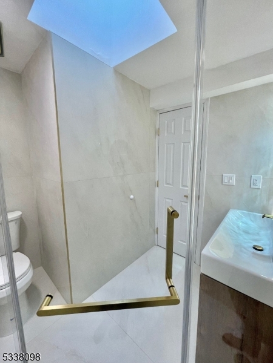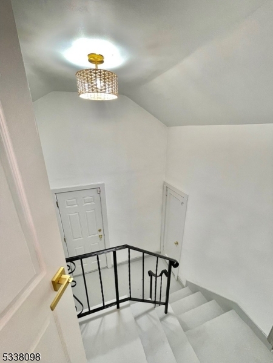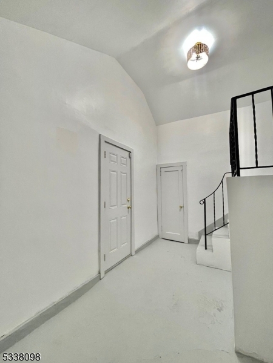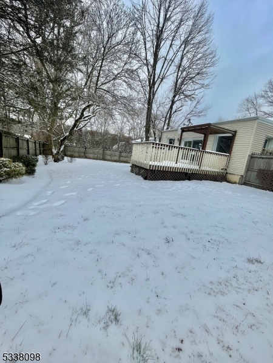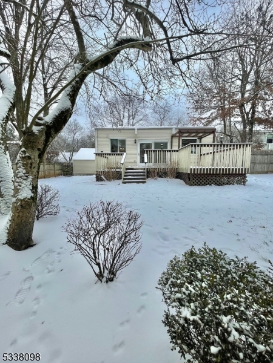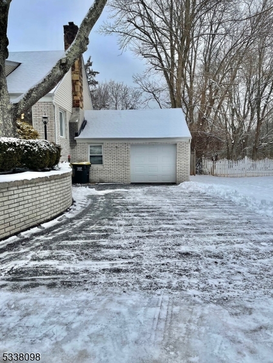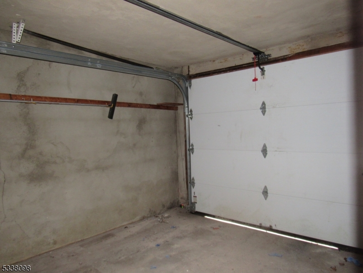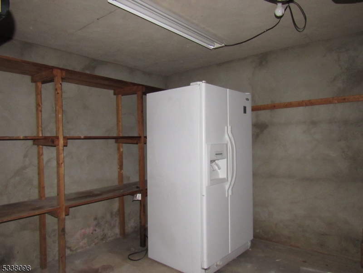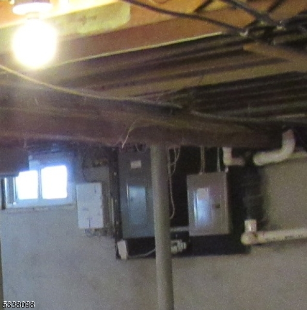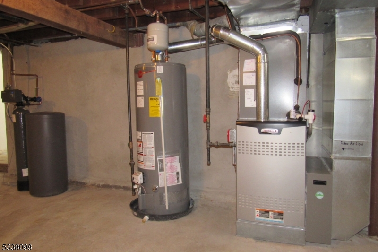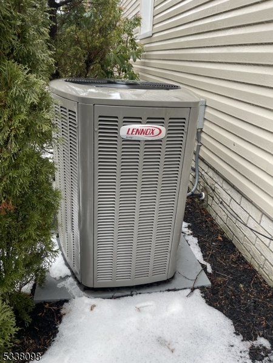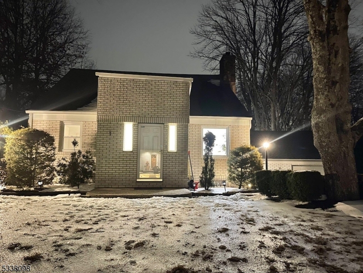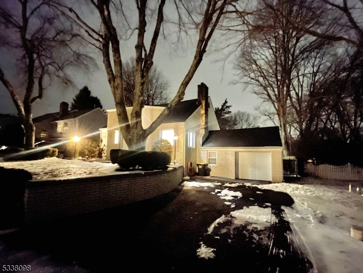8 Wilshire Rd | Warren Twp.
Welcome to this charming and turn-key ready ranch home, tucked away on a quiet, dead-end street in the desirable downtown Warren area. This cozy home offers everything you need to get started on your homeownership journey, with plenty of space and thoughtful features throughout. Bright and open living room with a fireplace that creates a warm, welcoming atmosphere. Kitchen featuring beautiful quartz countertops w SS appliances 2025,ideal for cooking and entertaining Cozy family room for relaxation W plenty of natural light Master bedroom with double closets and step out to spat like full bath for your convenience. Two additional nice-sized BDS w full bath tub/shower. Ground-level laundry/mudroom & walk-in pantry closet to keep your home organized Easy access to the attached one-car garage & backyard-perfect for outdoor activities or relaxing.Full, dry basement with great potential for storage or future finishing to suit your needs. Perfect Location in Warren Twp is known for its top-rated schools and excellent recreational options. Convenient access to shopping, highways, and Newark International Airport & close to mass transit options for a stress-free commute. Renovations: Bath 2025. Laminated floors 2025, Windows 2006, Roof & Gutters 2003 & garage door 2008 This home offers a wonderful opportunity for first-time home buyers looking for a comfortable, convenient, and well-maintained place to call their own. Don't miss out on the chance to call it your HOME. GSMLS 3945910
Directions to property: Rt 22 E to Watchung circle to Mountain Blvd To Wilshire
