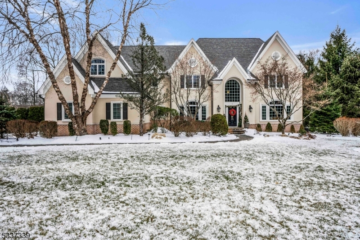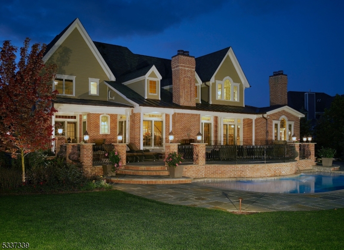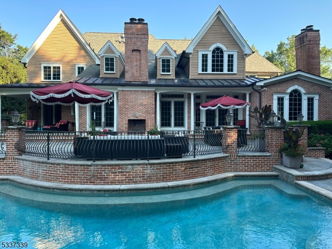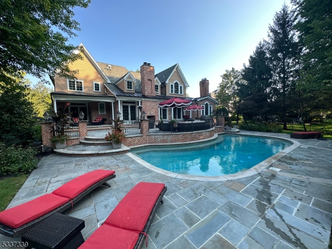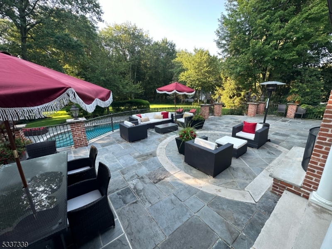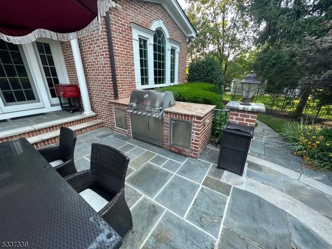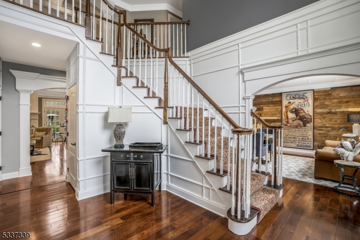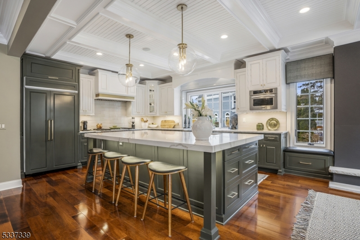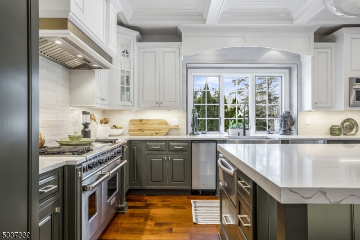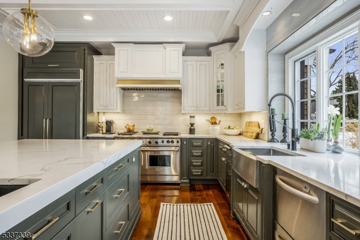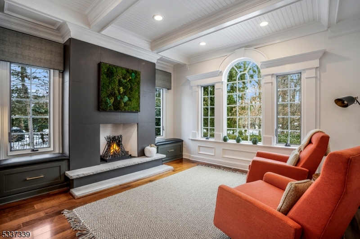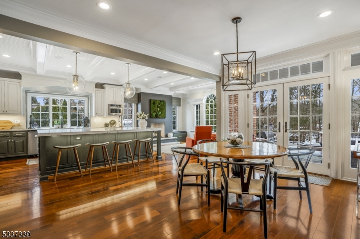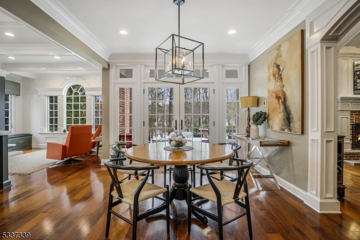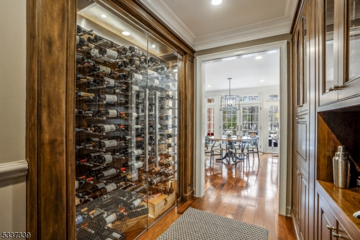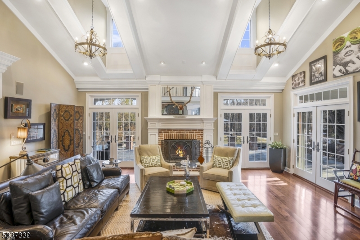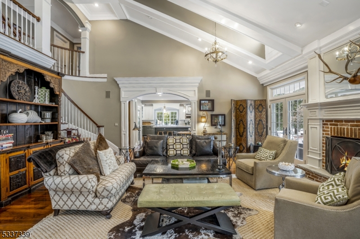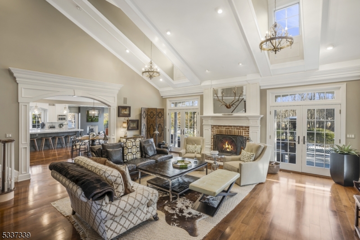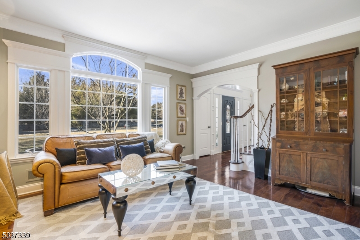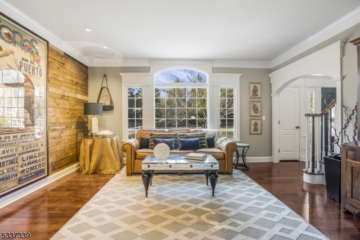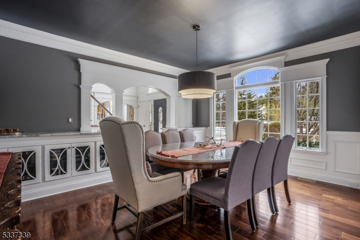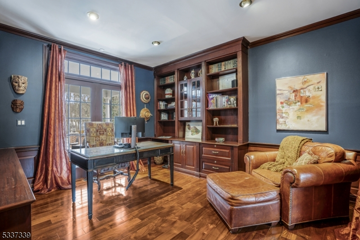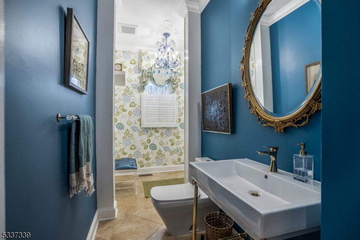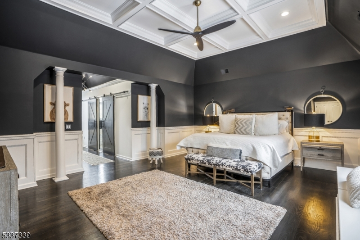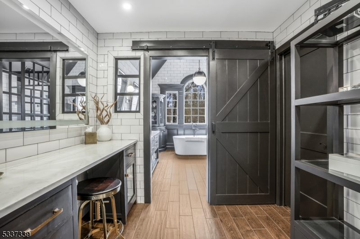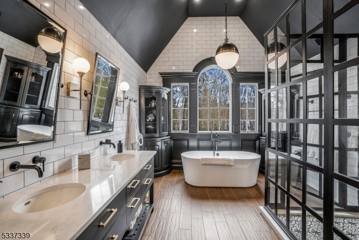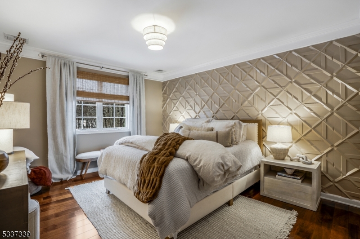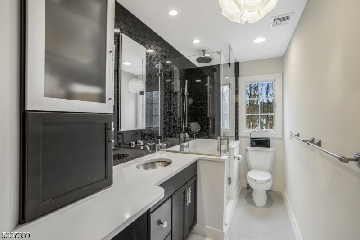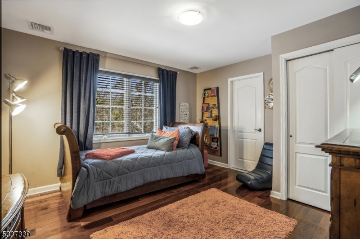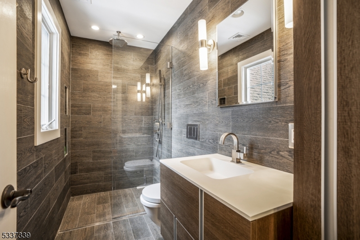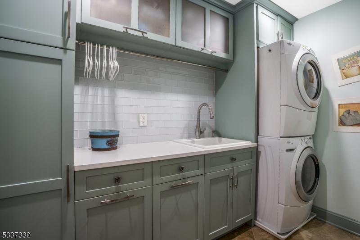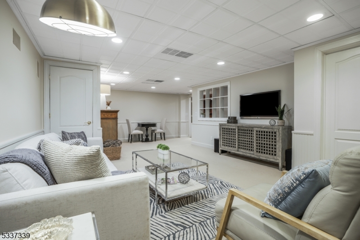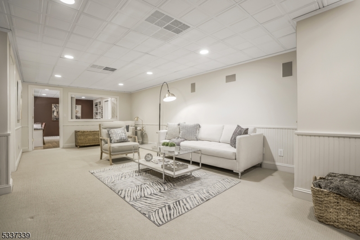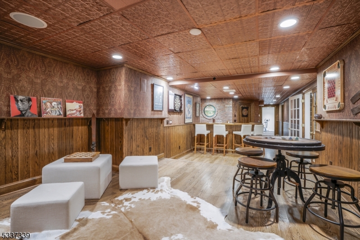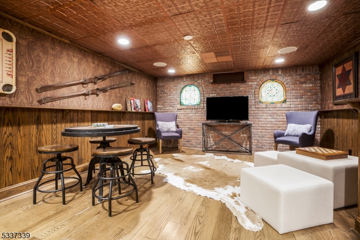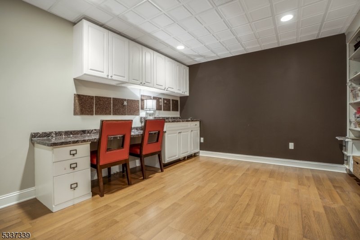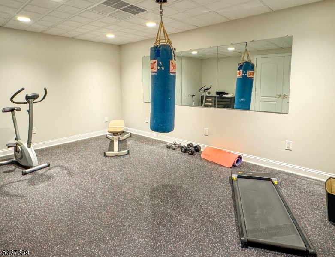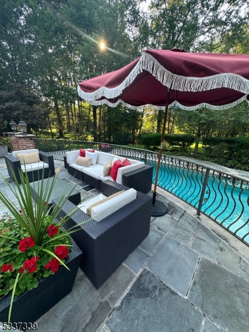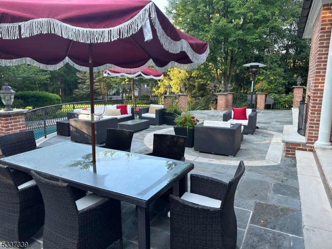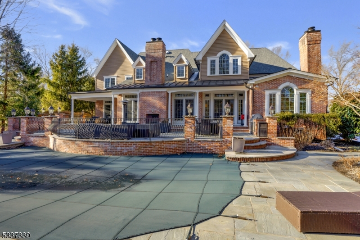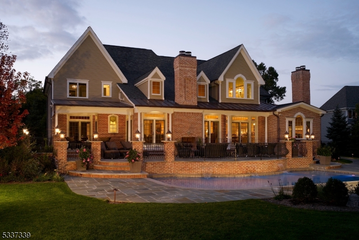6 Stonehedge Ct | Warren Twp.
Situated on a private cul-de-sac in one of the most premier neighborhoods, this stunning 4 BR, 4.1-BA Colonial expertly expanded & recently updated, offers the perfect blend of timeless charm & contemporary luxury. Chef's dream kitchen is the heart of the home featuring a massive center island, Quartzite, 48 Wolf range, 42 built-in refrigerator, warming drawer, clear ice maker, custom temperature-controlled wine cellar, bar & breakfast room. Custom inset wood cabinetry and a cozy sitting area w/ a modern gas FPL, make this space perfect for cooking & relaxation. Dramatic 2-story family room is a showstopper w/ vaulted ceilings, intricate architectural details, brick FPL, sweeping back staircase & multiple French doors leading to rear fenced yard. This private oasis features a bluestone raised patio, wood-burning FPL, heated free-form saltwater pool w/ 3 cascading waterfalls, raised chef's garden, covered patio, manicured lawn & a natural border of mature foliage. Fine finishes & upscale features thru-out this home, including a 1st floor office, mudroom, paver driveway, copper gutters & metal roof. Luxurious primary BR retreat adorns a tray coffered ceiling, custom walk-in closets, cedar storage, spa-inspired bath w/ double shower, soaking tub, and radiant heated floors. 3 add'l spacious BRs and 2 baths complete the 2nd floor, along w/ a convenient laundry room. Finished bsmt adds even more value w/ large rec room, full bath, gym, craft room and a speak-easy style pub room. GSMLS 3946493
Directions to property: Mountain Blvd to Mt Bethel to Mt Horeb Rd; to left on Dock Watch Hollow to rt on Stonehedge. Home is
