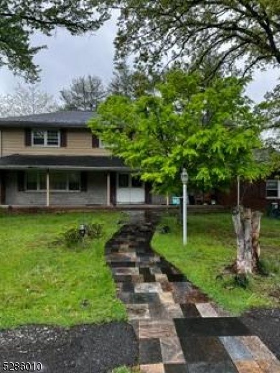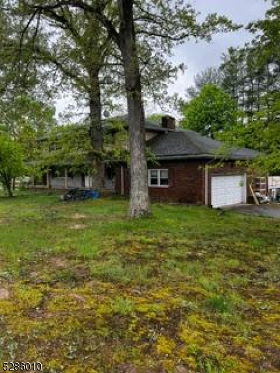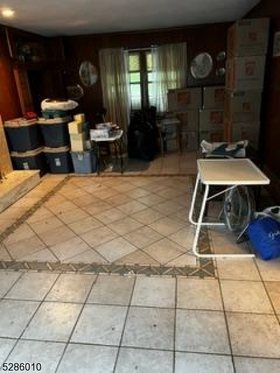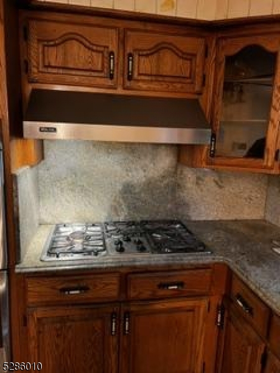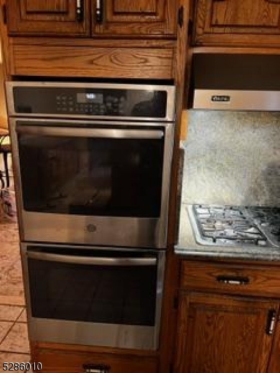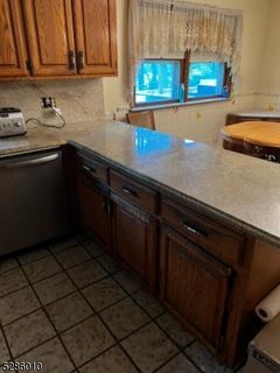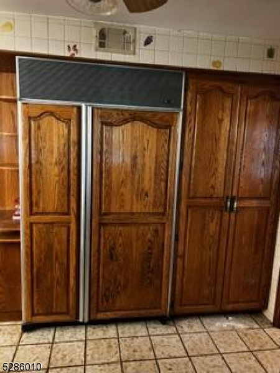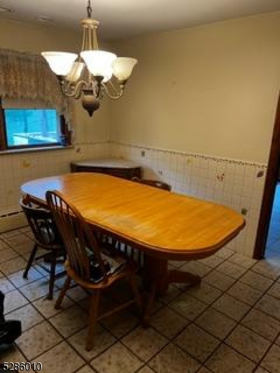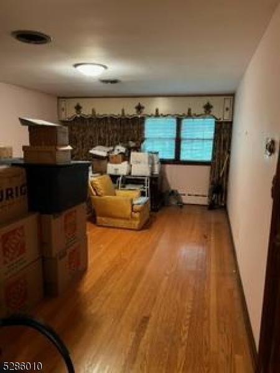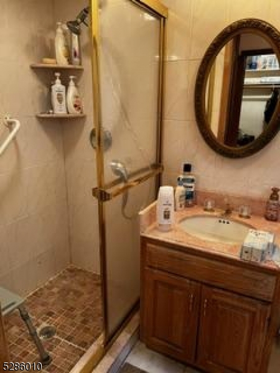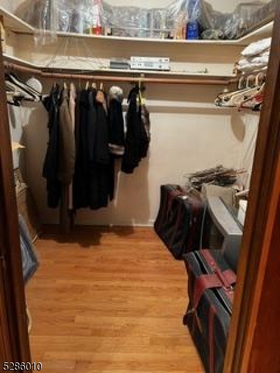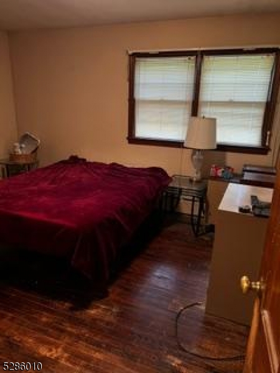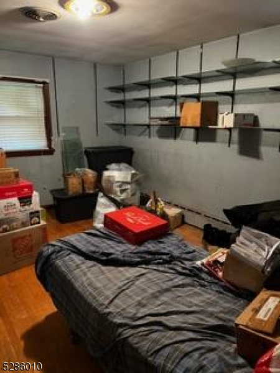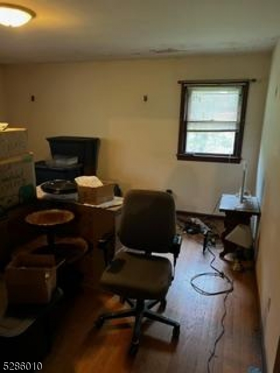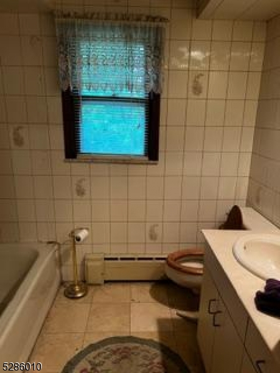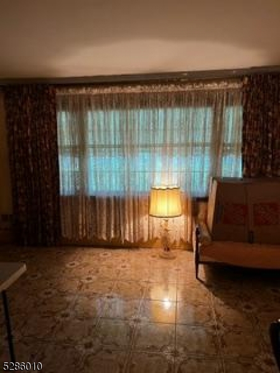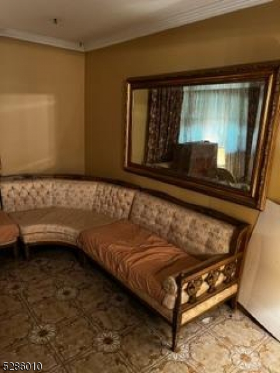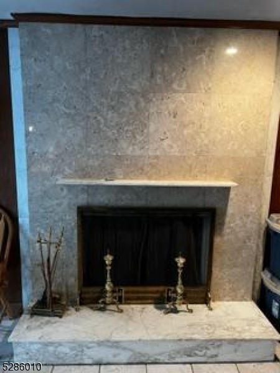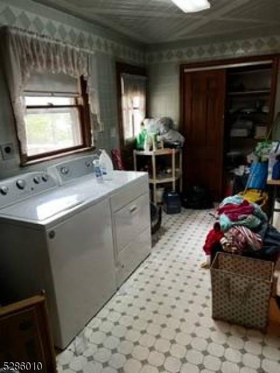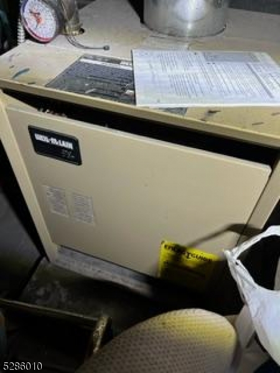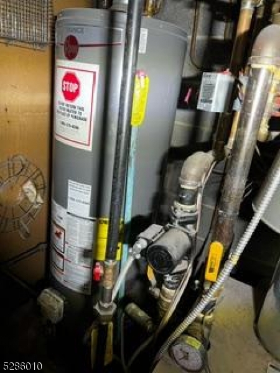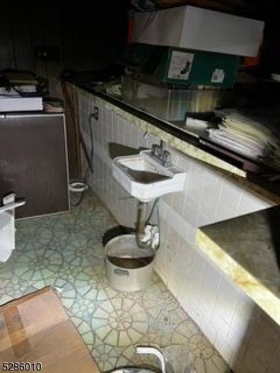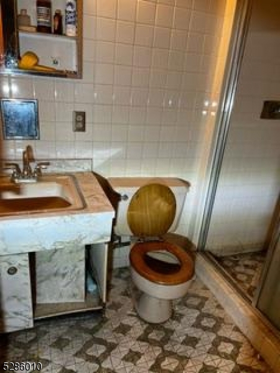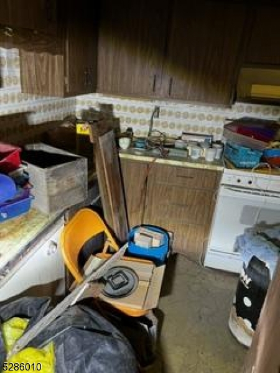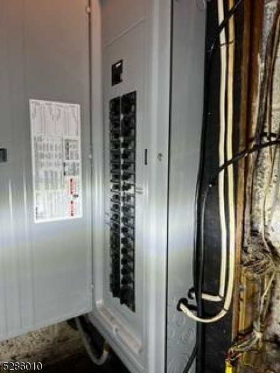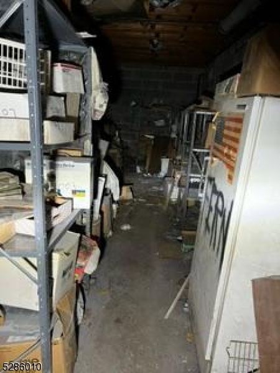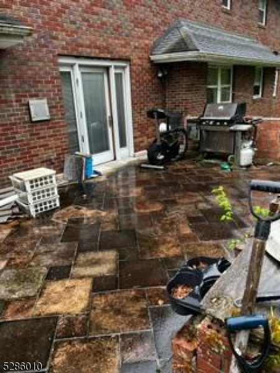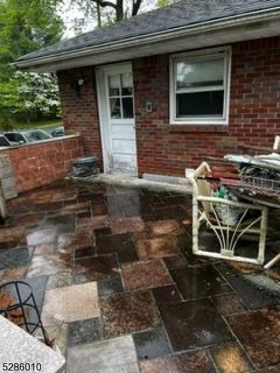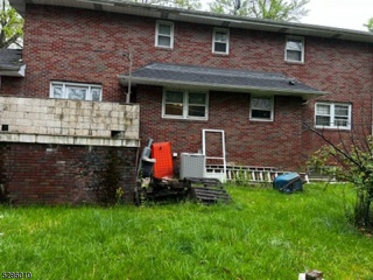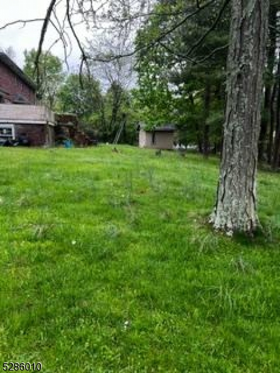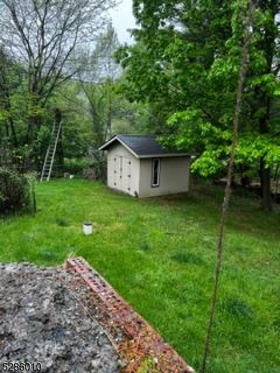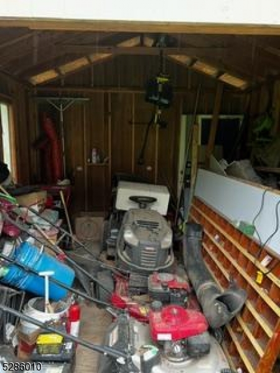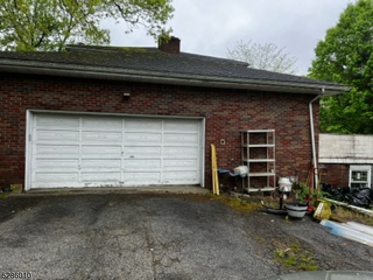183 Park Ave | West Caldwell Twp.
This over 2900 sq. ft. home is ready for a new owner. Solidly built, it needs some work to restore it to the beautiful home it was. With large rooms, 4 Bedrooms, 3 and a half baths, an almost 1500 sq. ft. partially finished basement, 2 car attached oversized garage, a large patio off the family room with a fireplace, and a separate laundry room, space is not an issue in this home. Some bedrooms offer 2 full-size double closets, and there are several rooms in the basement for additional storage, along with an enclosed storage room beneath the patio. The large Primary Suite has a full bath and a big walk-in closet. The house also has a wet bar and counter in the basement. There is a large storage shed in the backyard for your lawn or recreational equipment. An in-ground sprinkler system is also included. The house also has an upgraded 200 AMP Electric Box. Please be advised that this property is being sold "AS-IS". The seller will not make any repairs and cannot make any concessions on the sale of this property. After the seller has removed their personal property, it will be the responsibility of the new owner to dispose of any remaining items. GSMLS 3900214
Directions to property: Passaic Avenue to Beverly Road to Central Avenue to Crossbrook to Park Avenue.
