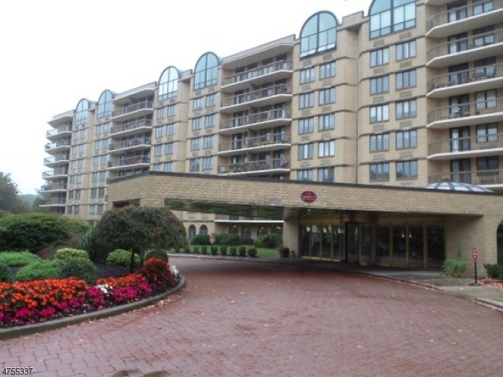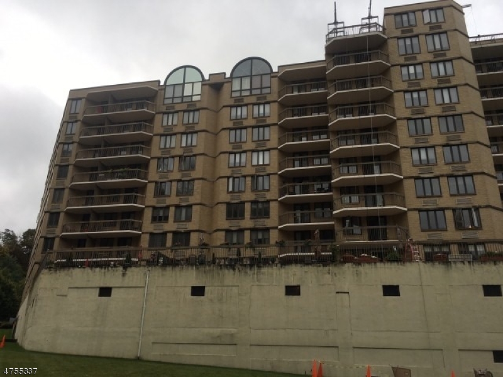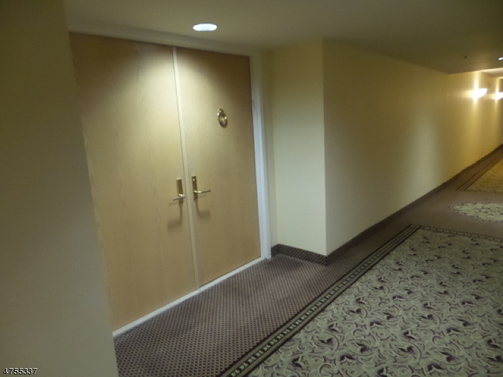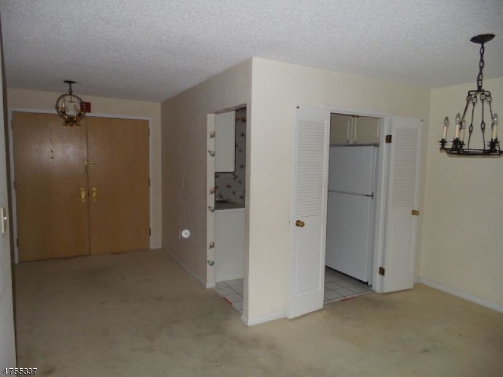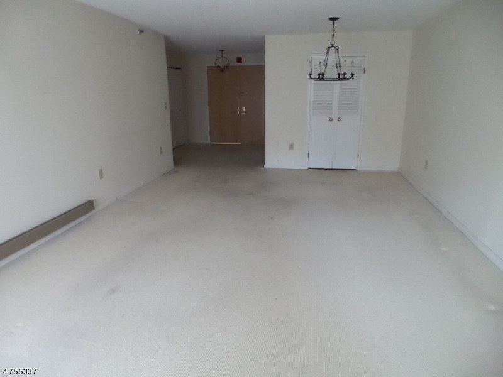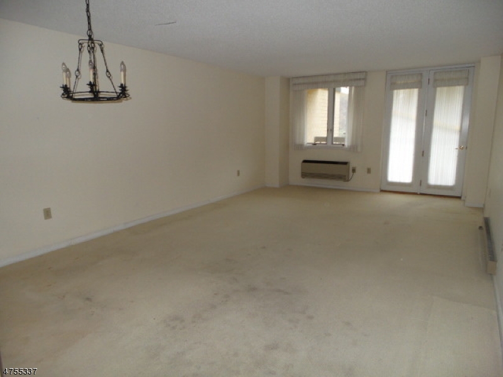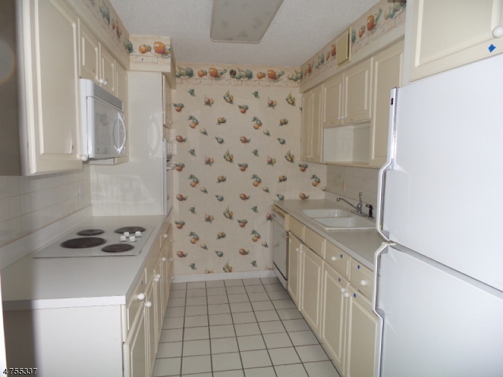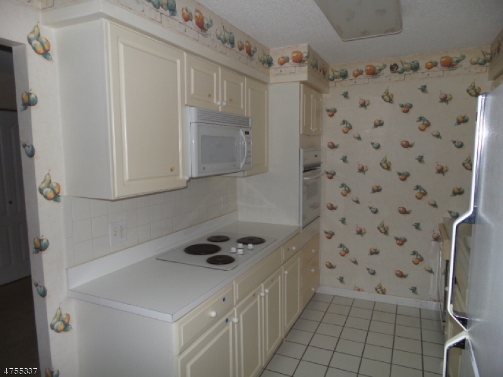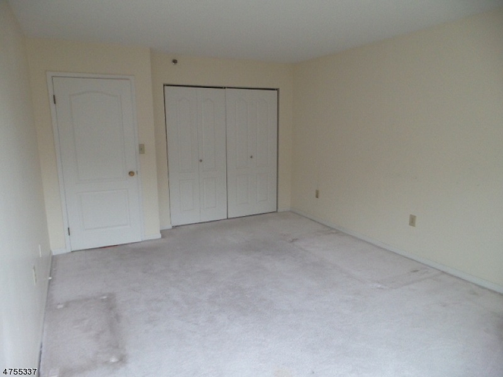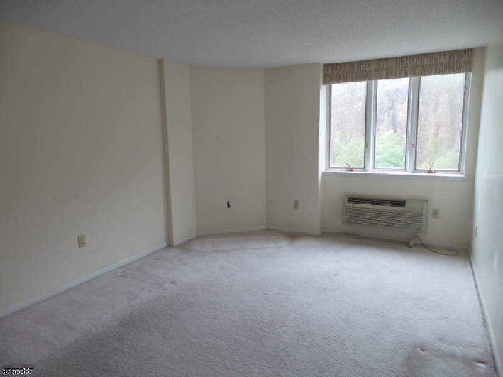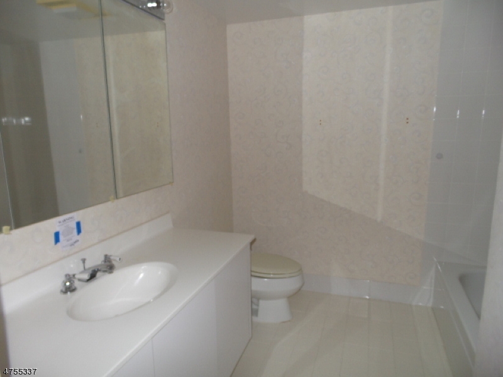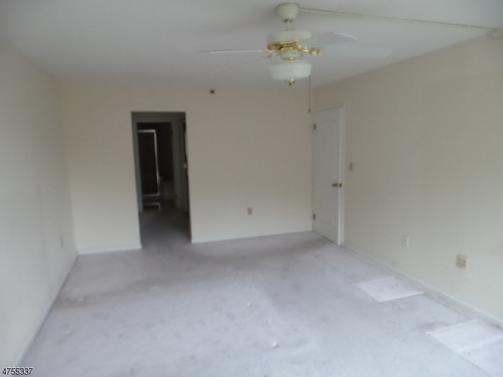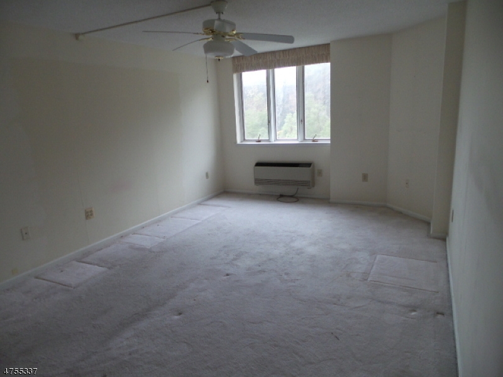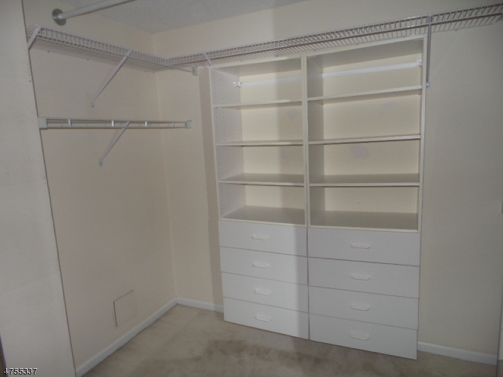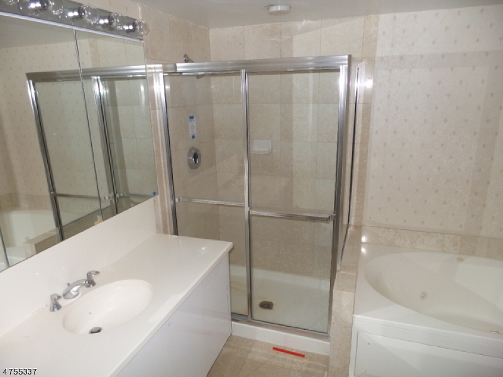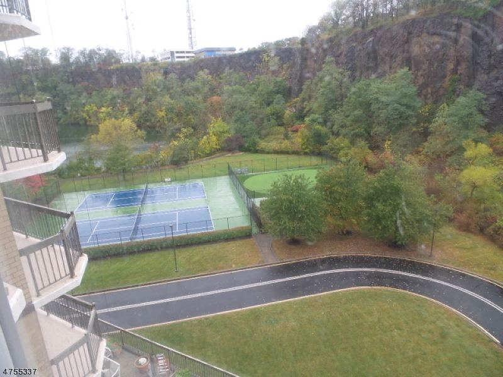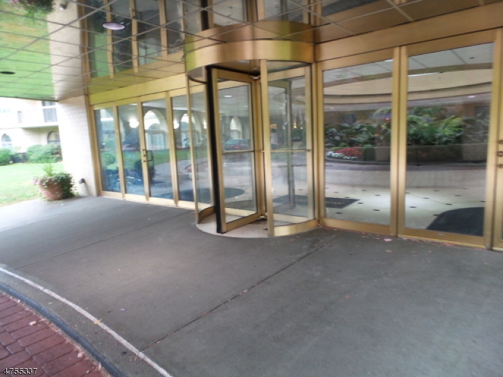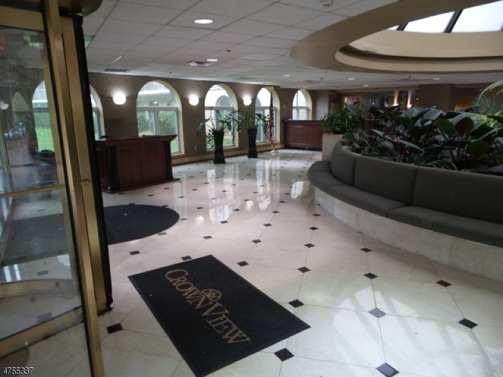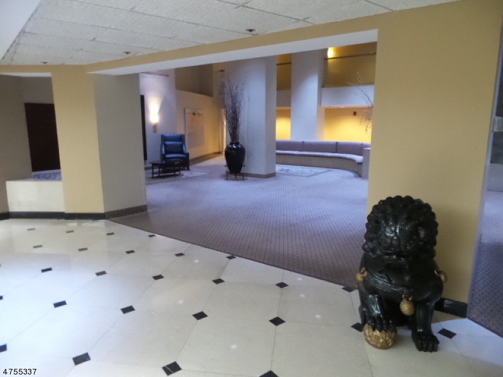10 Smith Manor Blvd, 617 | West Orange Twp.
$230,000
| 2 Beds | 2 Baths (2 Full) | 1,425 Sq. Ft.
Price Reduced. HUD Home. Nice 6th floor, 2 BR condo w/ spacious master en-suite. Great view from balcony, 2 parking spots in garage, amenities include tennis court, pool, fitness center & much more. **This property is eligible for $100 down program, for a limited time only.** Bids due daily by 11:59 PM Central Time until sold. FHA Case #352-643887. IE - Insured Escrow FHA 203K eligible. Buyer to verify all info. GSMLS 3426343
Directions to property: Prospect to Eagle Rock to Crown View Manor
MLS Listing ID:
GSMLS 3426343
Listing Category:
Purchase 