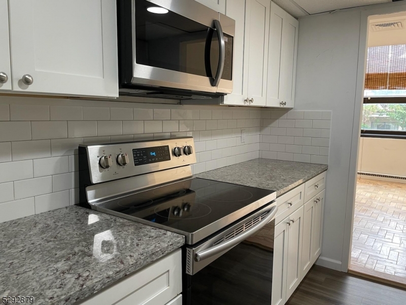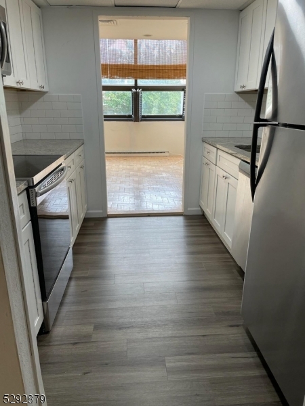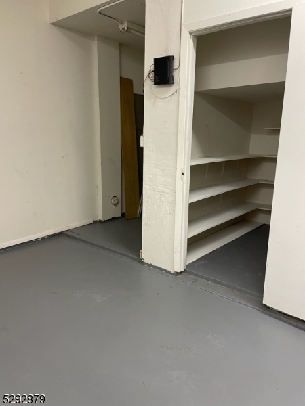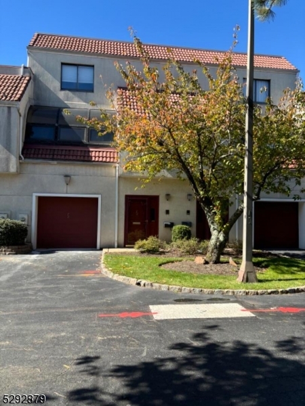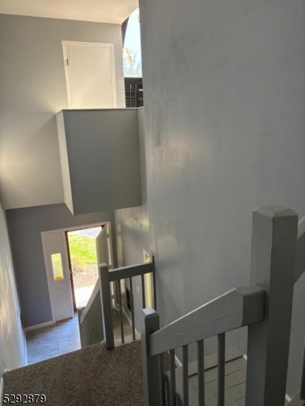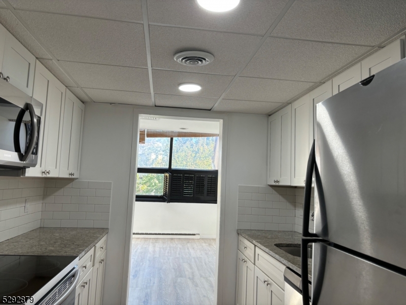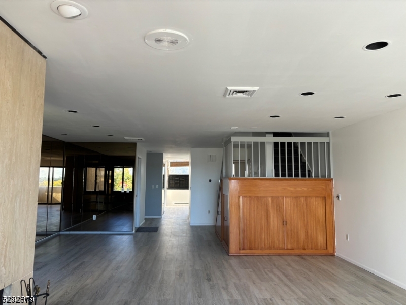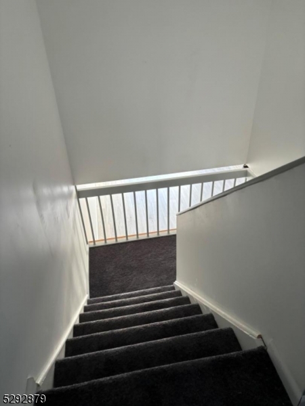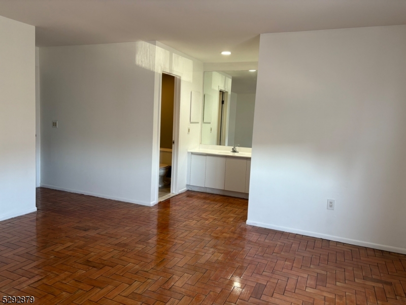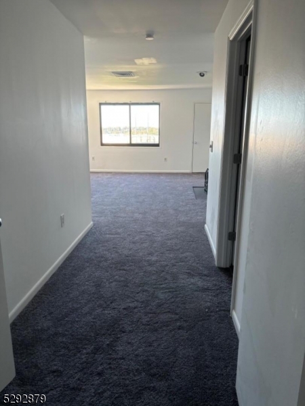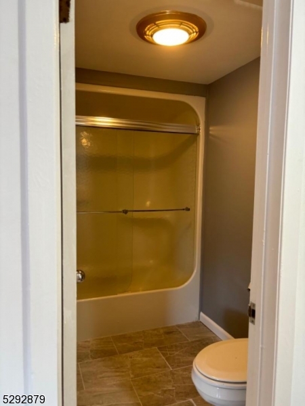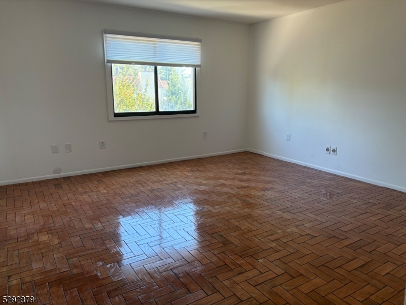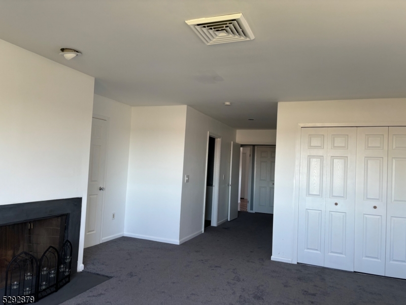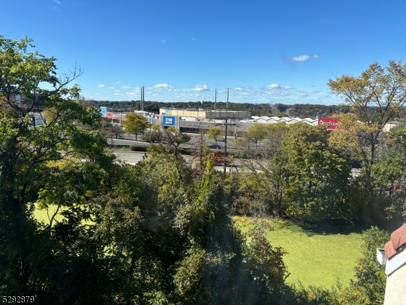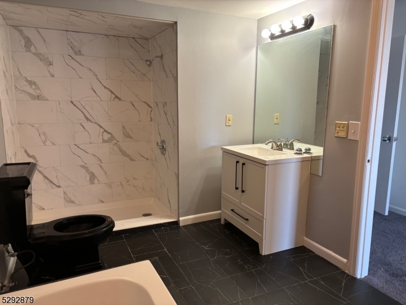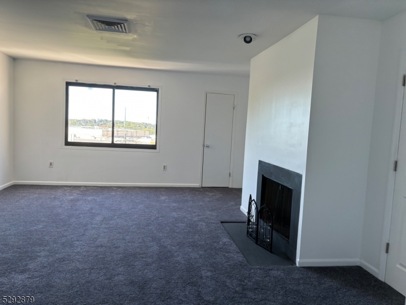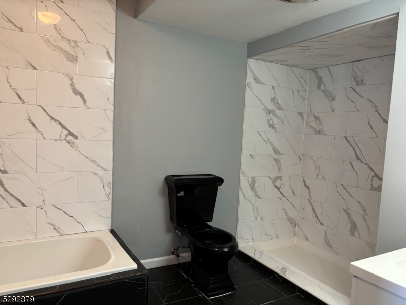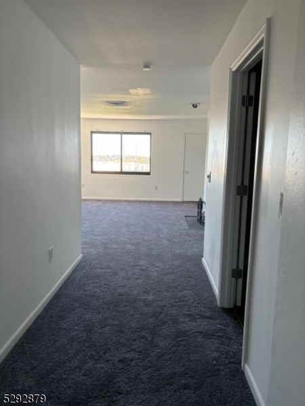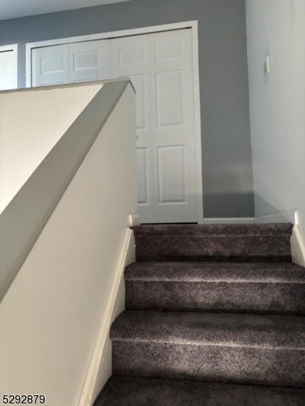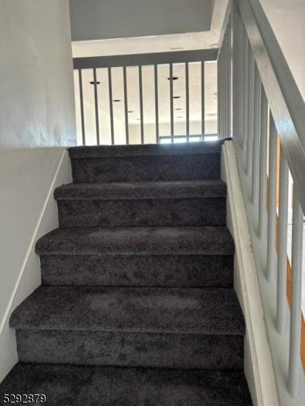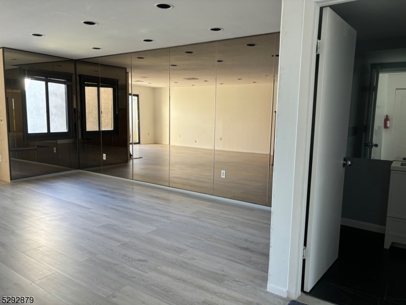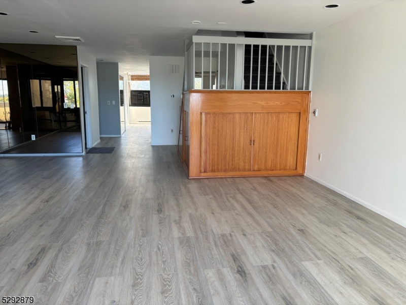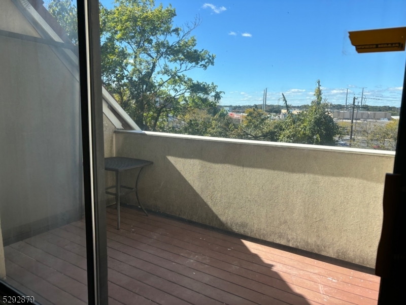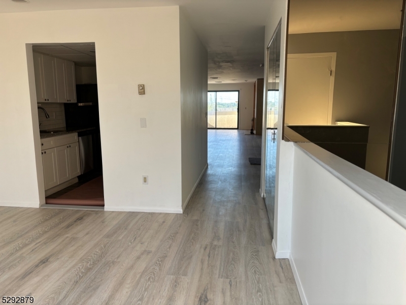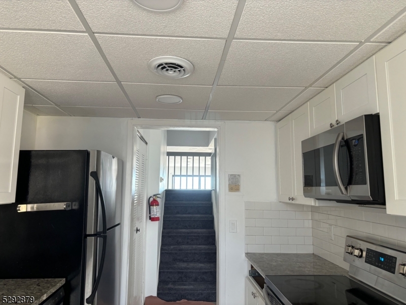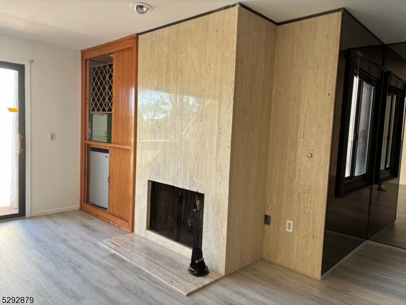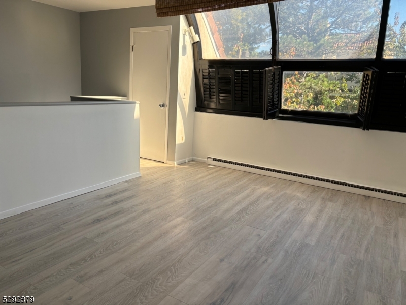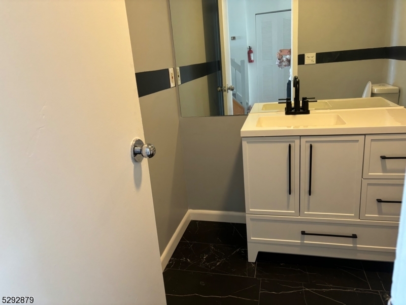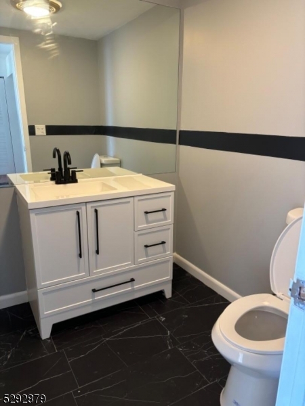72 Vacca Dr, 72 |
West Orange Twp.
$459,990
| 2 Beds | 3 Baths (2 Full, 1 Half) | 2,595 Sq. Ft.
GSMLS 3906398
Directions to property: 280 exit 8 A left at first light. opposite Essex green mall on prospect ave.
MLS Listing ID:
GSMLS 3906398
Listing Category:
Purchase
Listing Status Status of the Listing.
Listing Status (Local):
Active
Listing Pricing Pricing information for this listing.
Basic Property Information Fields containing basic information about the property.
Property Type:
Residential
Property Sub Type:
Condominium
Primary Market Area:
West Orange Twp.
Address:
72 Vacca Dr, 72, West Orange Twp., NJ 07052-4115, U.S.A.
Directions:
280 exit 8 A left at first light. opposite Essex green mall on prospect ave.
Building Details Details about the building on a property.
Architectural Style:
Multi Floor Unit
Construction
Exterior Features:
Barbeque, Deck, Metal Fence, Privacy Fence, Storm Door(s), Storm Window(s), Workshop
Energy Information:
Electric
Room Details Details about the rooms in the building.
Utilities Information about utilities available on the property.
Heating System:
1 Unit, Auxiliary Electric Heat
Heating System Fuel:
Electric
Cooling System:
1 Unit, Central Air
Water Heating System:
Electric
Water Source:
Public Water
Sewer:
Sewer Charge Extra
Lot/Land Details Details about the lots and land features included on the property.
Lot Size (Dimensions):
1364 SF
Lot Features
Driveway:
1 Car Width, Additional Parking, Blacktop, Parking Lot-Exclusive
Parking Type:
1 Car Width, Additional Parking, Blacktop, Parking Lot-Exclusive
Garage:
Built-In Garage, Finished Garage, On-Street Parking
Public Record
Parcel Number:
1622-00105-0000-00001-0000-C0072
Property Zoning:
residential
Listing Dates Dates involved in the transaction.
Listing Entry Date/Time:
6/7/2024
Contract Details Details about the listing contract.
Exclusions:
Excluded from this agreement is New Jersey RE Investment
Listing Participants Participants (agents, offices, etc.) in the transaction.
Listing Office Name:
REALTY HEADQUARTERS, INC.
