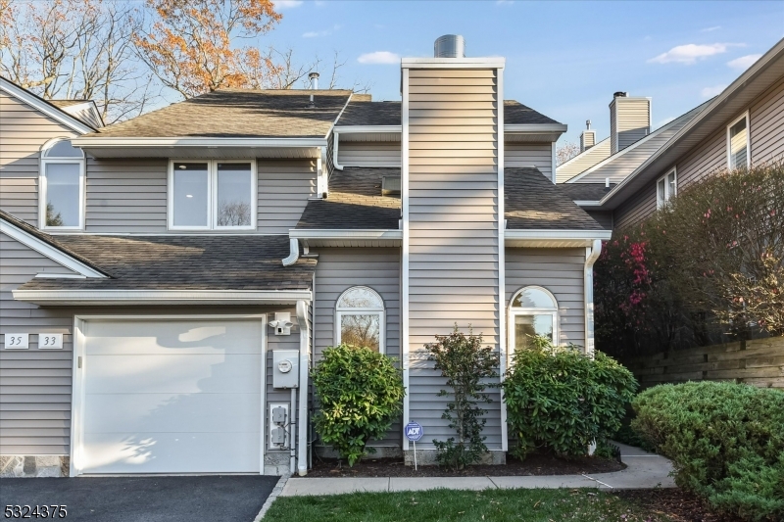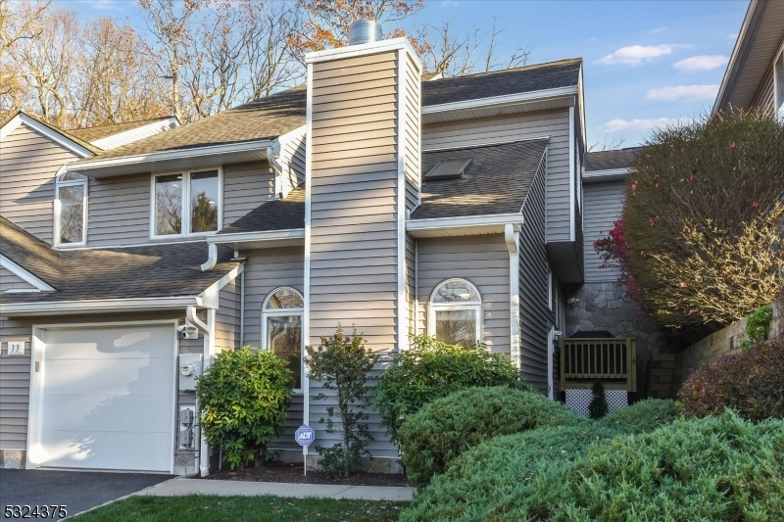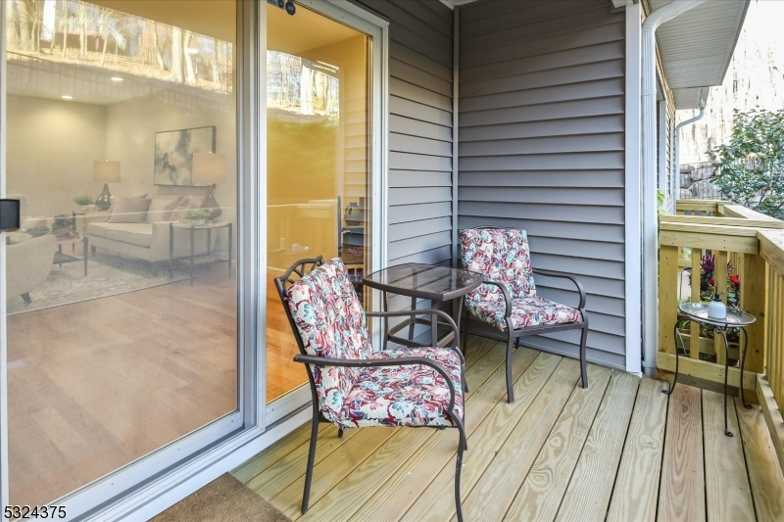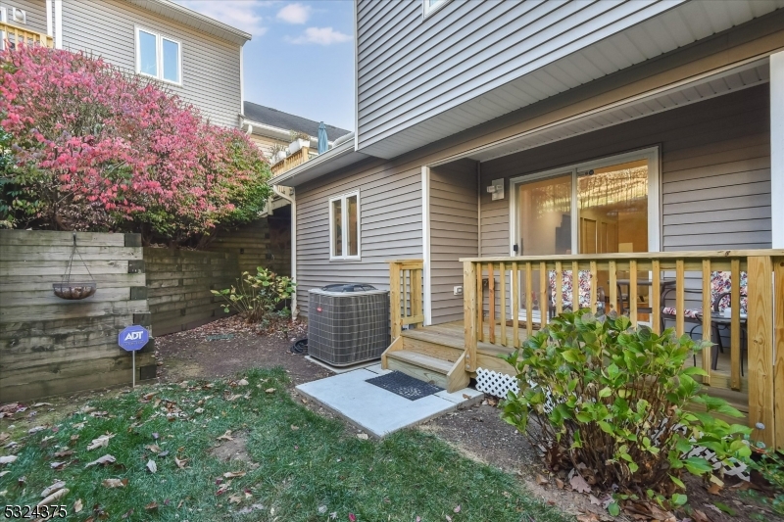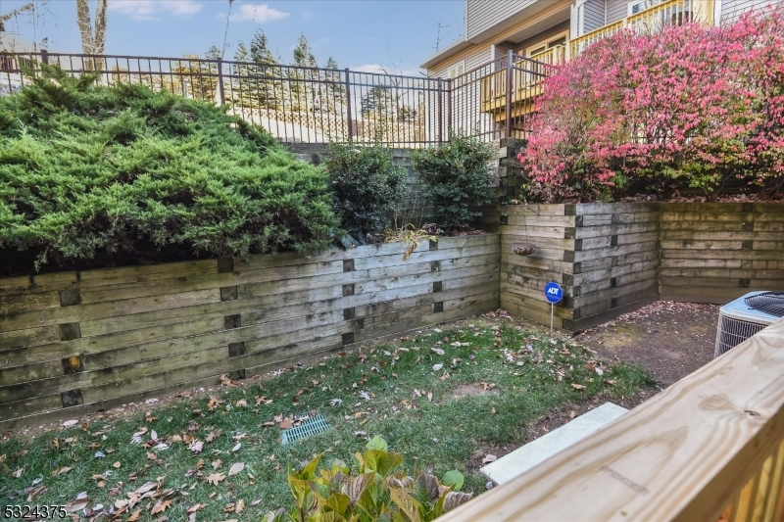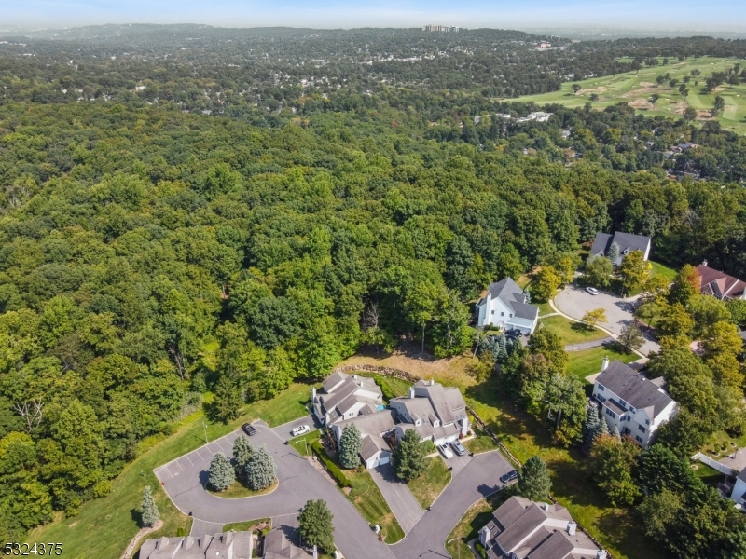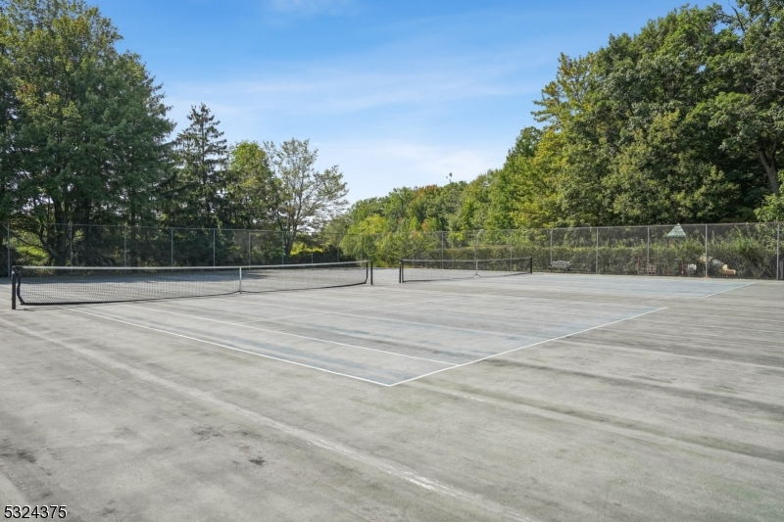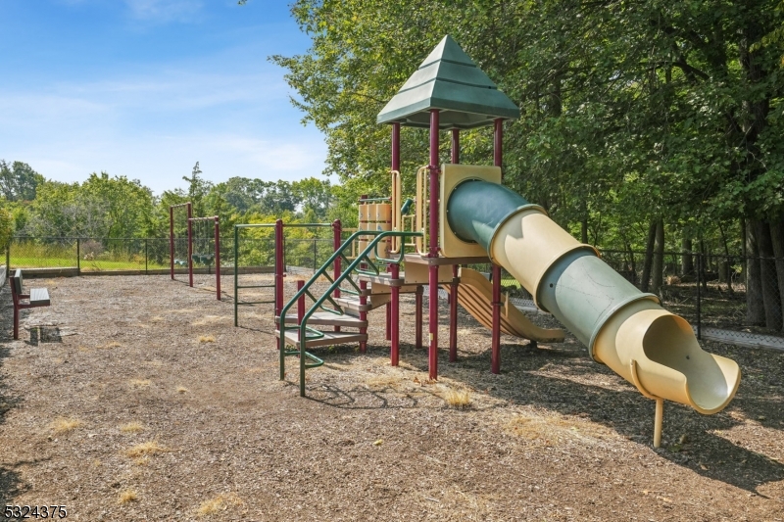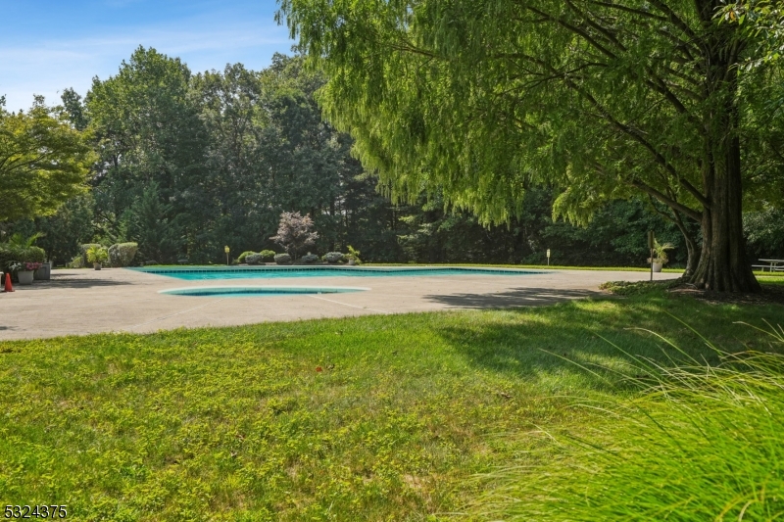33 Bayowski Rd | West Orange Twp.
The list of luxury at 33 Bayowski never ends! Sun-drenched, turn-key, recently renovated, spacious, luxurious, and sparkling clean- this is the upscale townhouse you've been looking for. Recently redesigned and renovated, this 3 bed/2.5 bath St Andrew's model is the ideal place for you to relax, host, live and entertain. You'll adore living on a quiet cul-de-sac with private wooded views in a country-club like setting. This open-flow home boasts 2 private decks, a massive primary suite, sun-soaked windows, gleaming and gorgeous wood floors, freshly refinished white kitchen, cozy fireplace, professionally waterproofed basement, and large attached garage. The Highlands offers a resort-like lifestyle with a stunning outdoor pool, playground, tennis, and clubhouse. Conveniently located 40 quick minutes to NYC and just steps from major highways, jitney, mass transit, recreation, parks, education, top-tier dining and shopping. There will never be another like this! Move right in. AMPLE guest parking on this quiet cul-de-sac as well as room for cars in the driveway. GSMLS 3934567
Directions to property: Warner to Sullivan to Bayowski
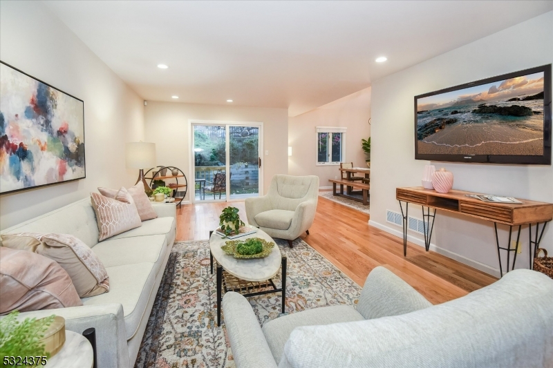
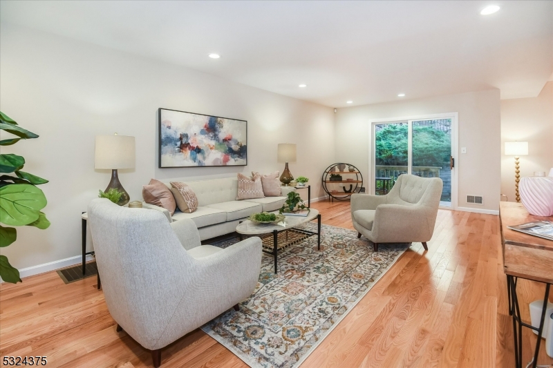
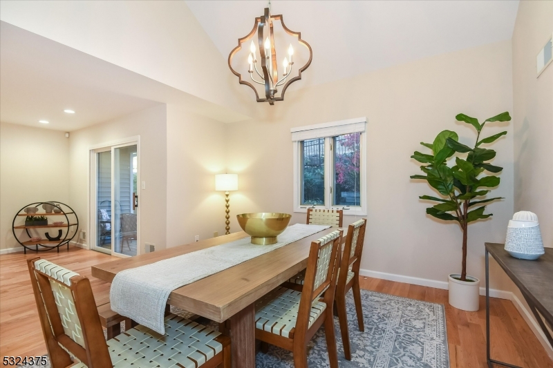
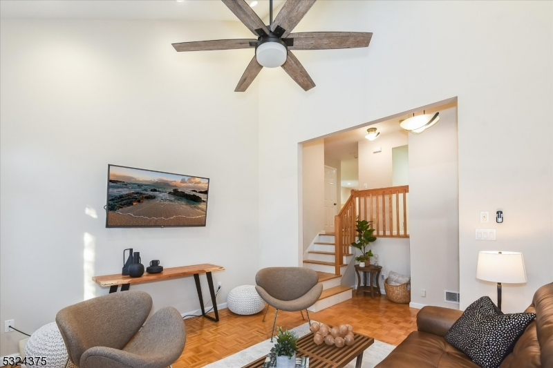
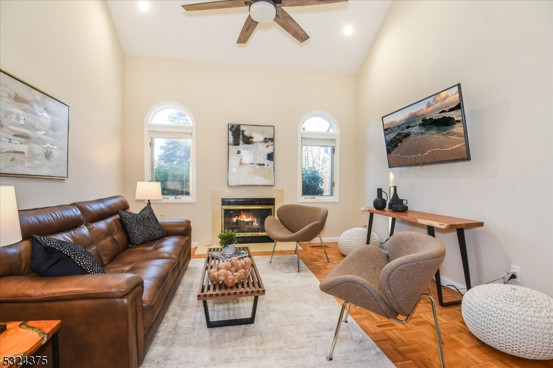
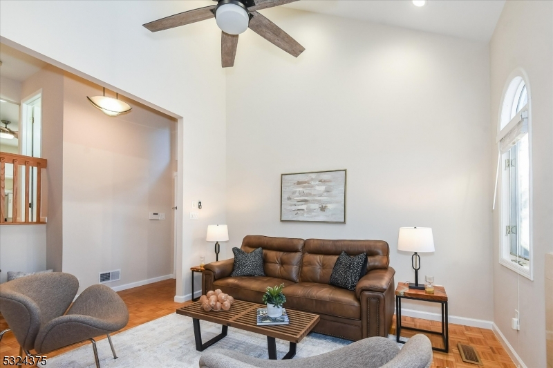
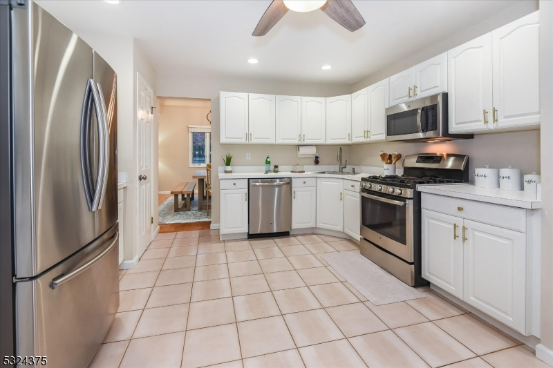
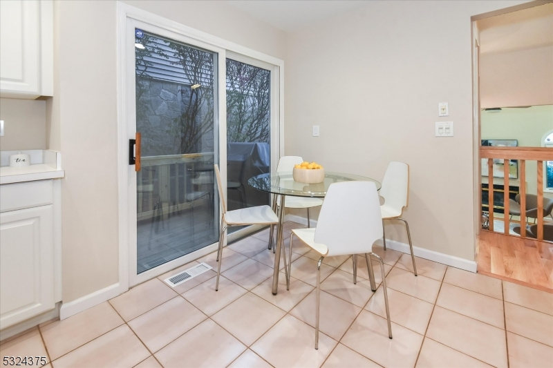
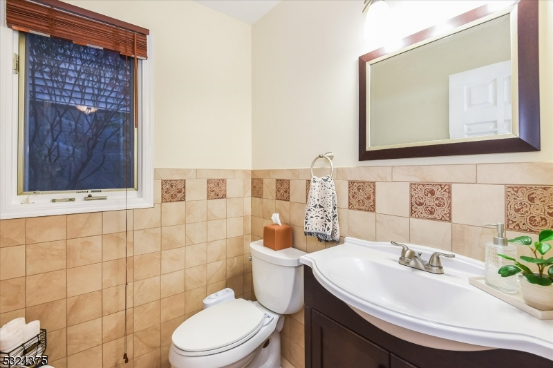
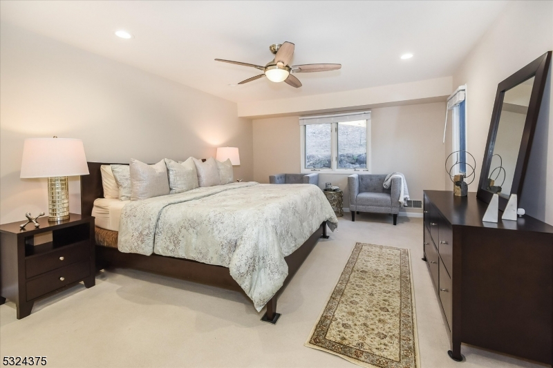
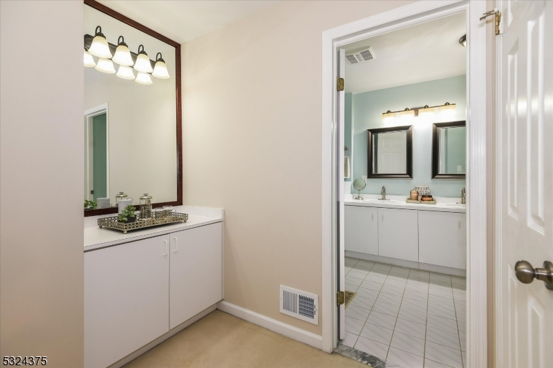
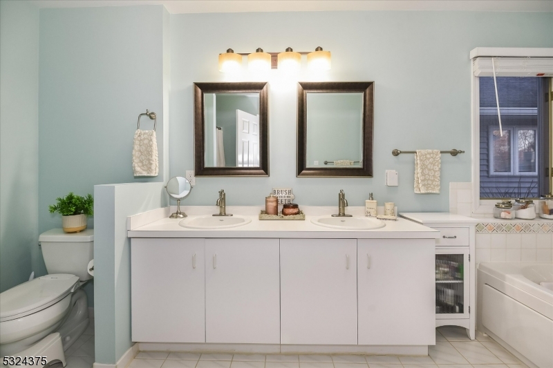
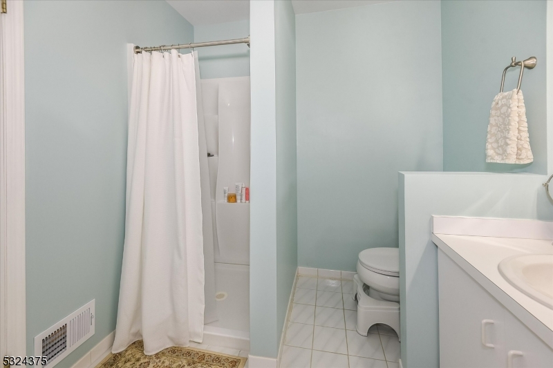
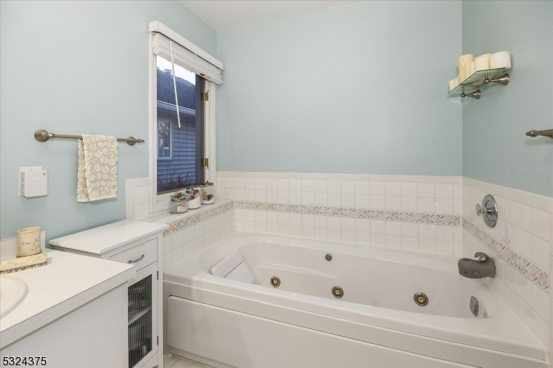
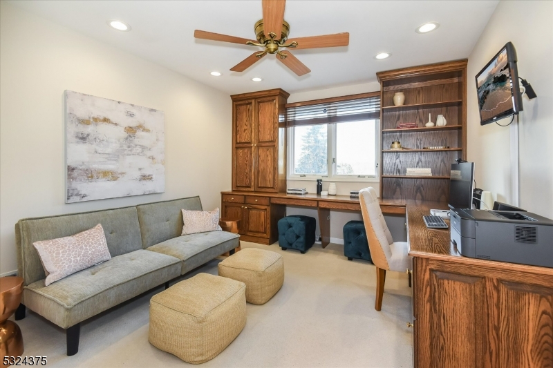
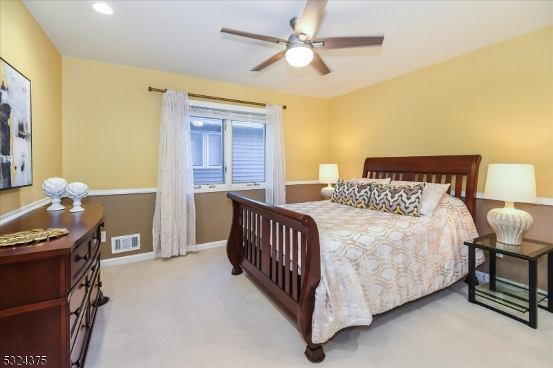
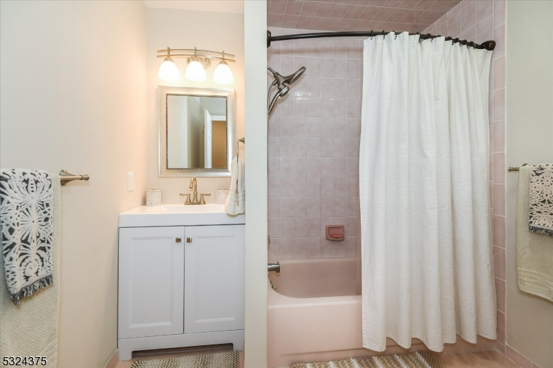
![Basement potential [photoshop]](https://imagehost.gsmls.com/RealEstatePointe/67/105685879_28.jpg)
![Basement potential [photoshop]](https://imagehost.gsmls.com/RealEstatePointe/67/105685879_27.jpg)
![Garage -[photoshopped empty]](https://imagehost.gsmls.com/RealEstatePointe/67/105685879_26.jpg)
