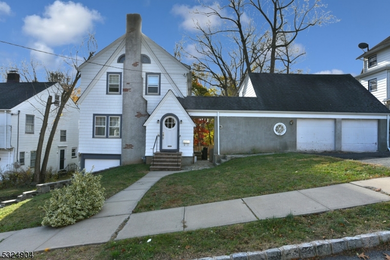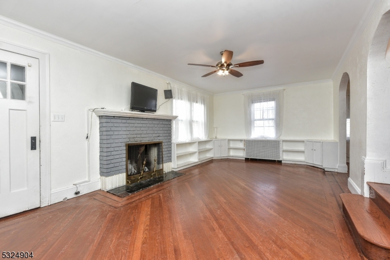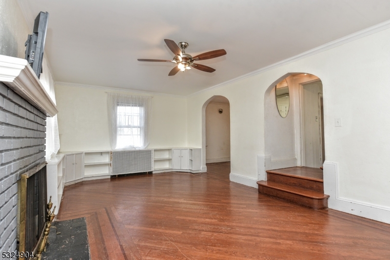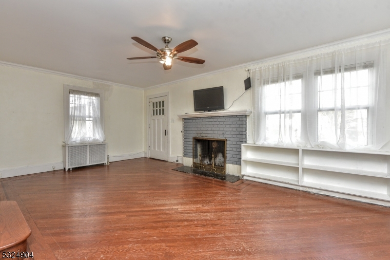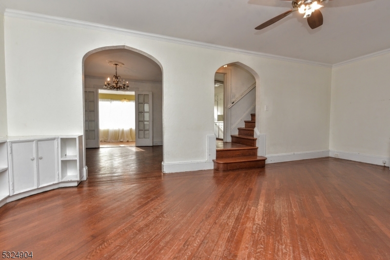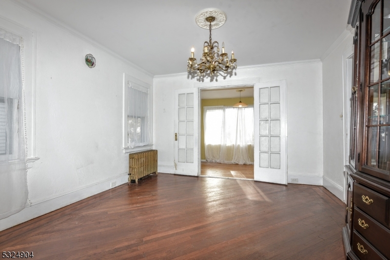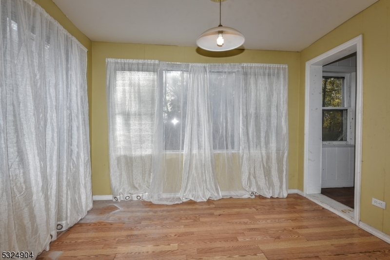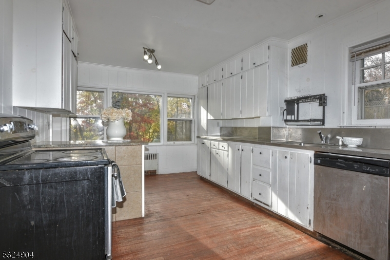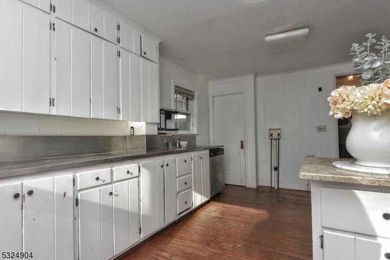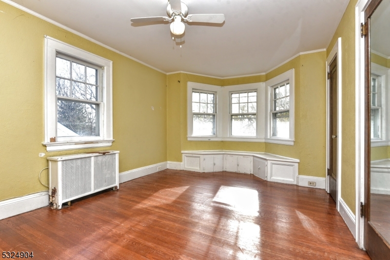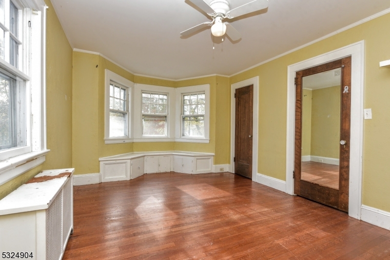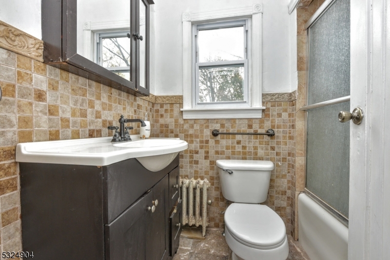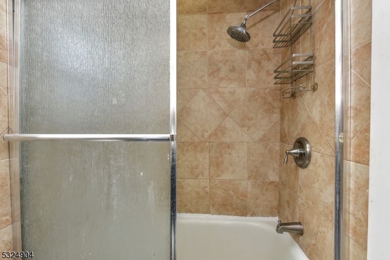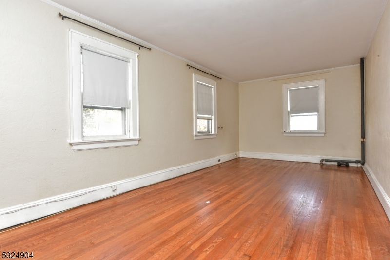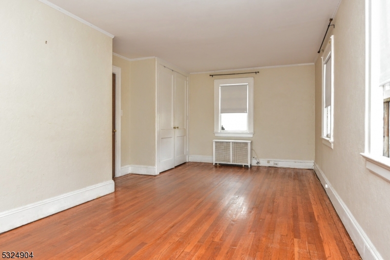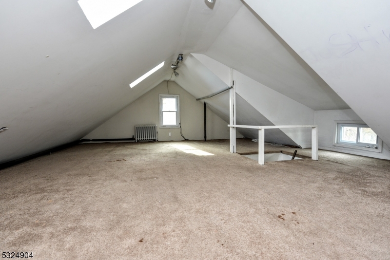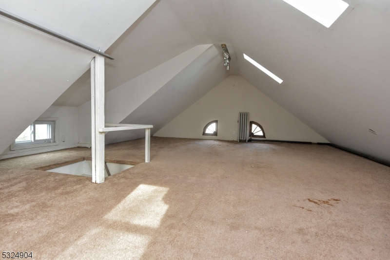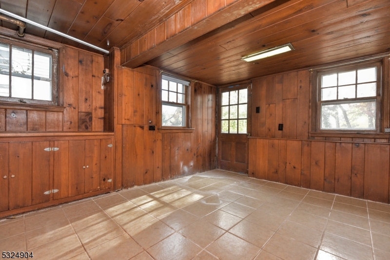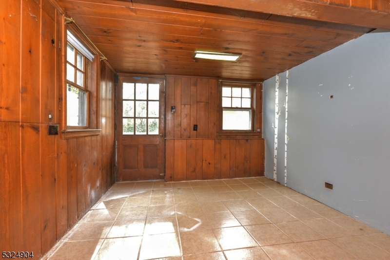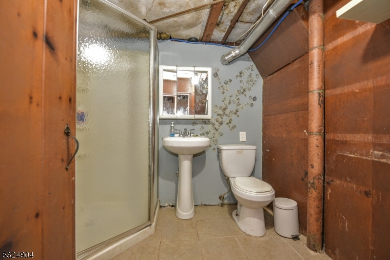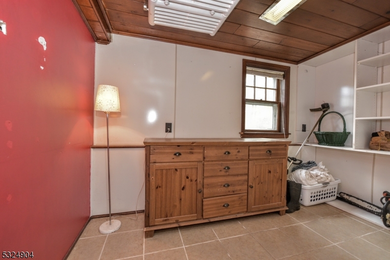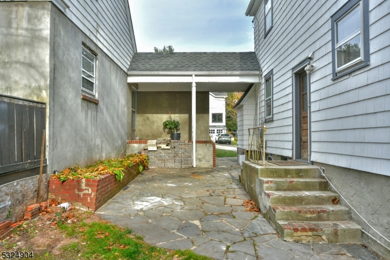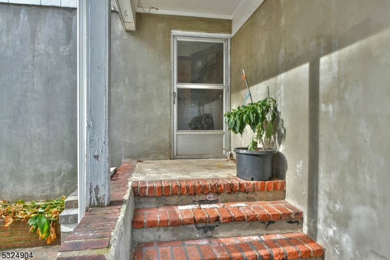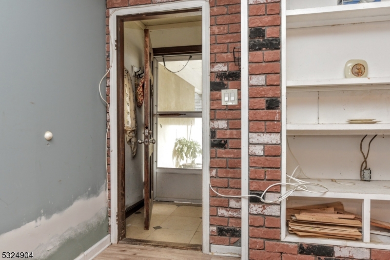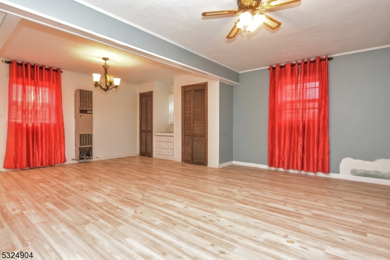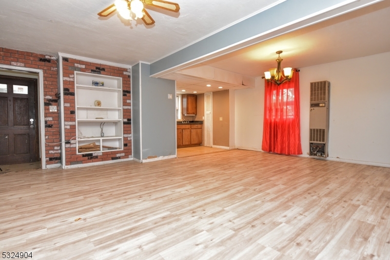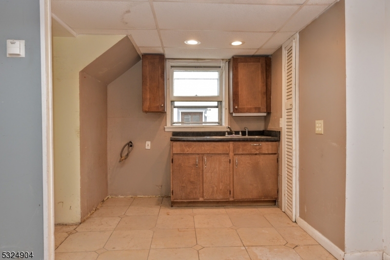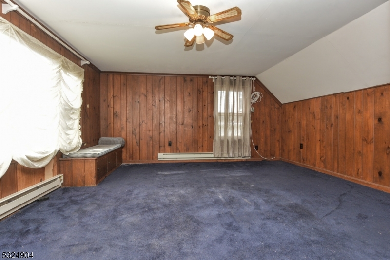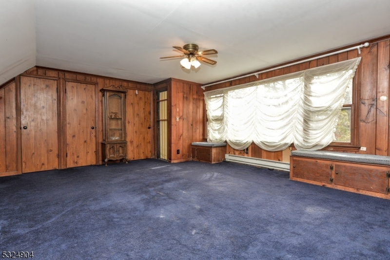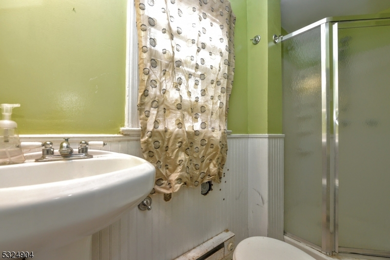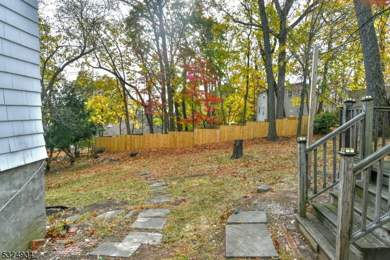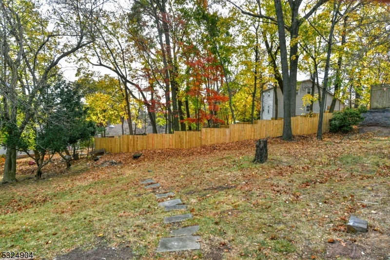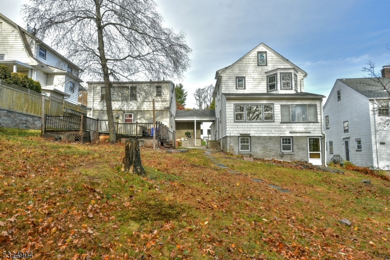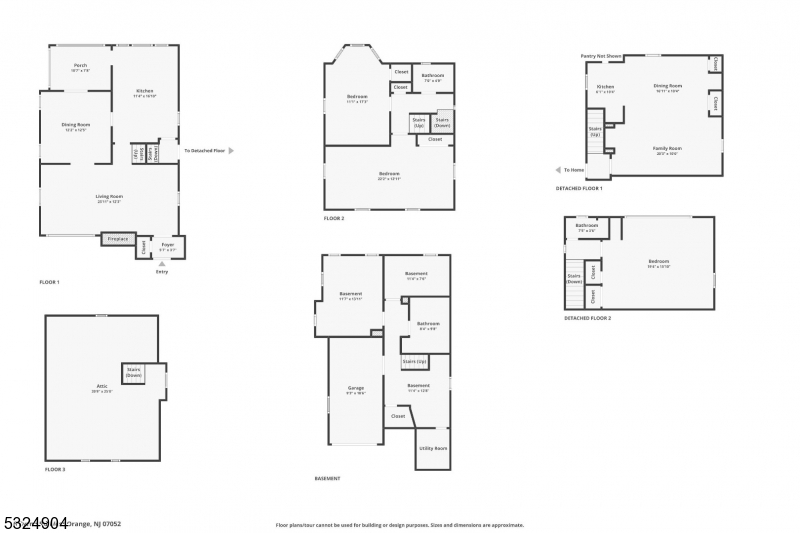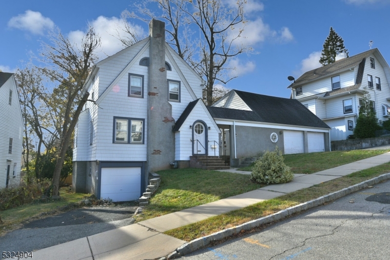6 Byrne Rd | West Orange Twp.
Discover a fantastic opportunity in this charming 4-bedroom, 3-bath Colonial located in desirable West Orange, perfect for extended living! Step into the welcoming entry foyer that leads to a cozy living room with a fireplace, a dining room, a versatile den/office and a functional kitchen. Upstairs, you'll find a primary bedroom with a generous closet, a second bedroom and a full bath. The basement offers a family room with an outside entrance, another bedroom, a full bath, ample storage and garage access. Cross the patio to find additional living space featuring a sizable living/dining room that flows into an eat-in kitchen. The upper floor boasts another large bedroom and full bath. Set on a spacious lot perfect for entertaining and play, this home is a blank canvas ready for your personal touch. Bring your updating and decorating ideas and transform this gem into your dream home! Home is being sold in as-is condition. Come visit today! GSMLS 3934710
Directions to property: Mt. Pleasant Avenue to Byrne or Gregory to Byrne
