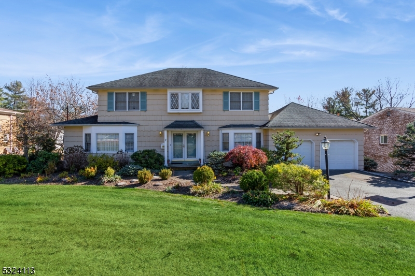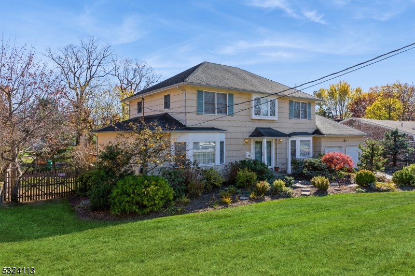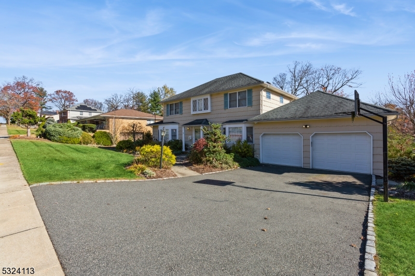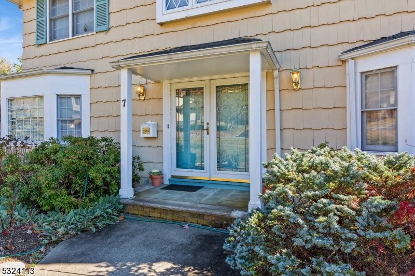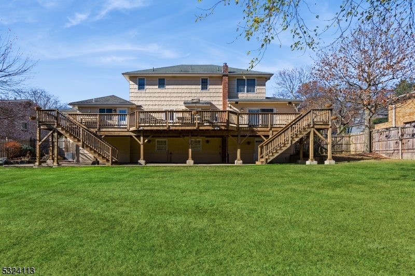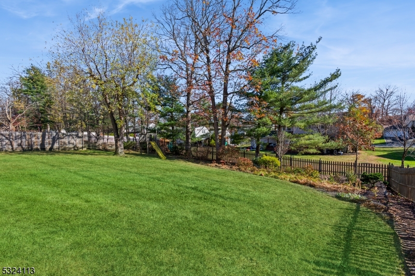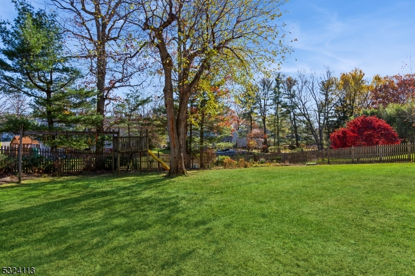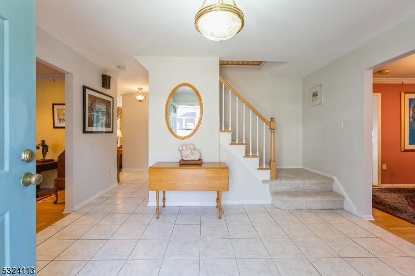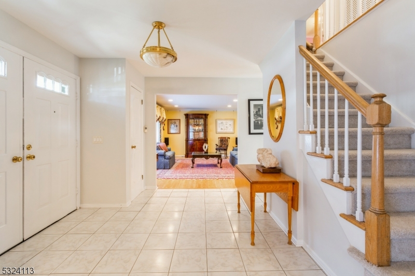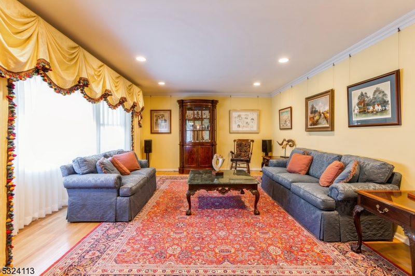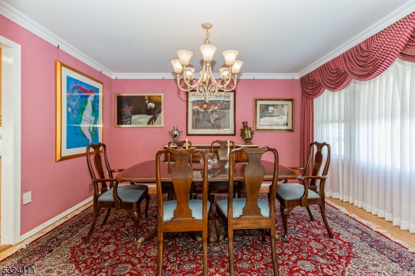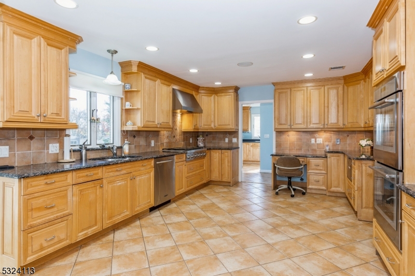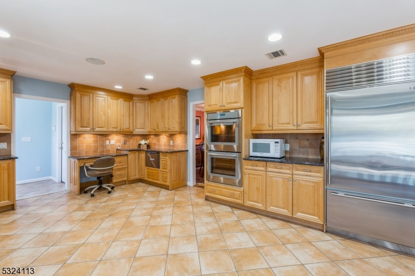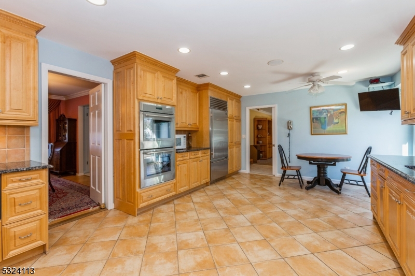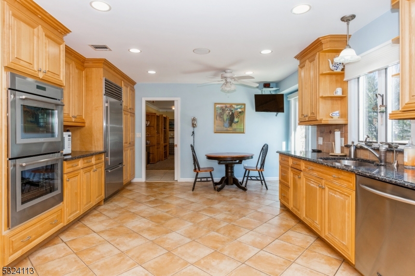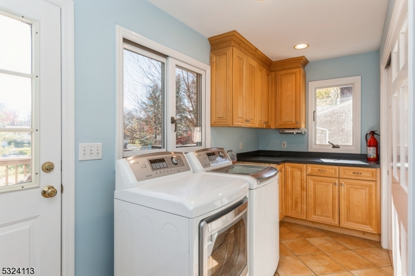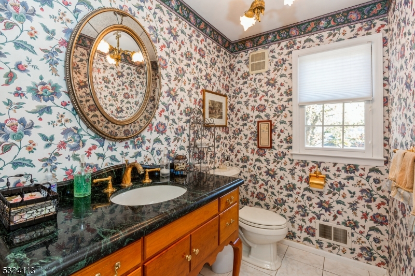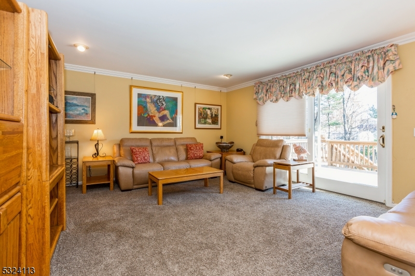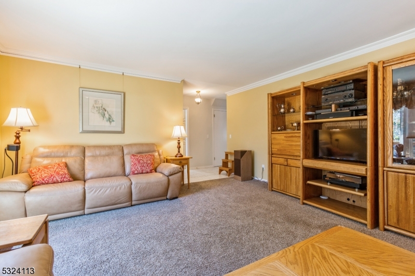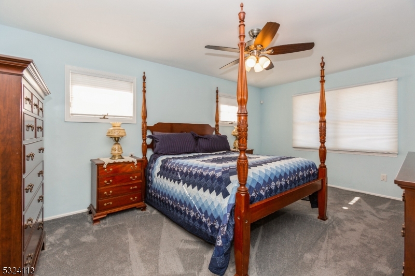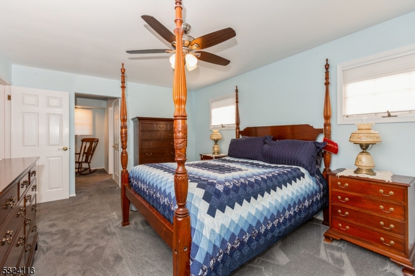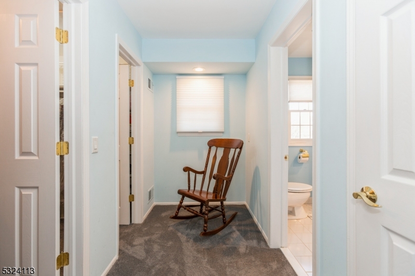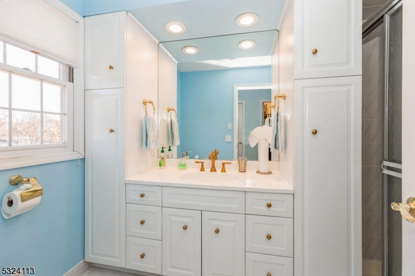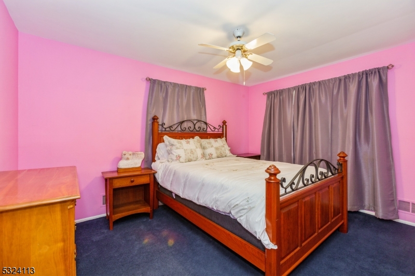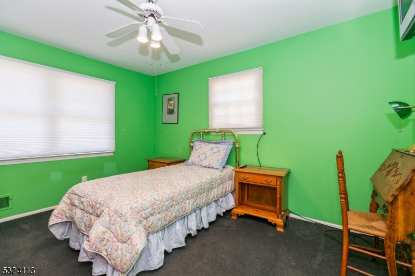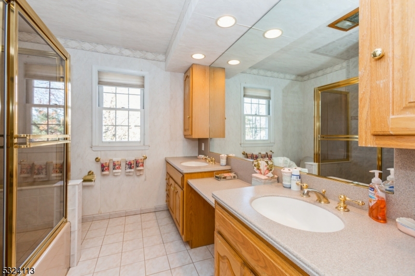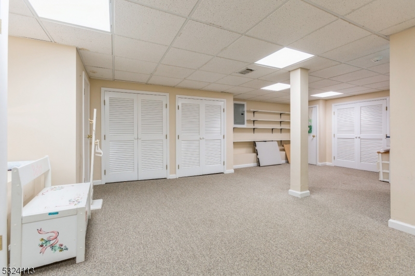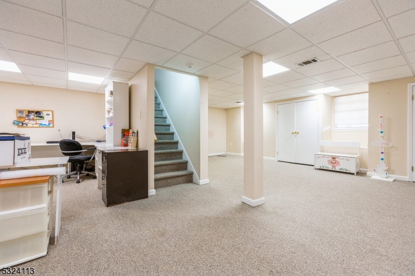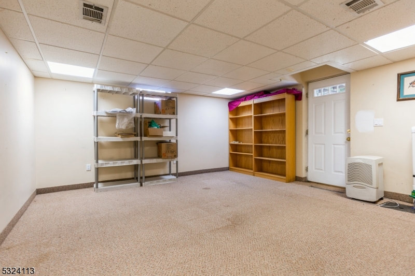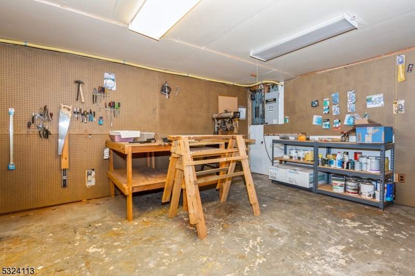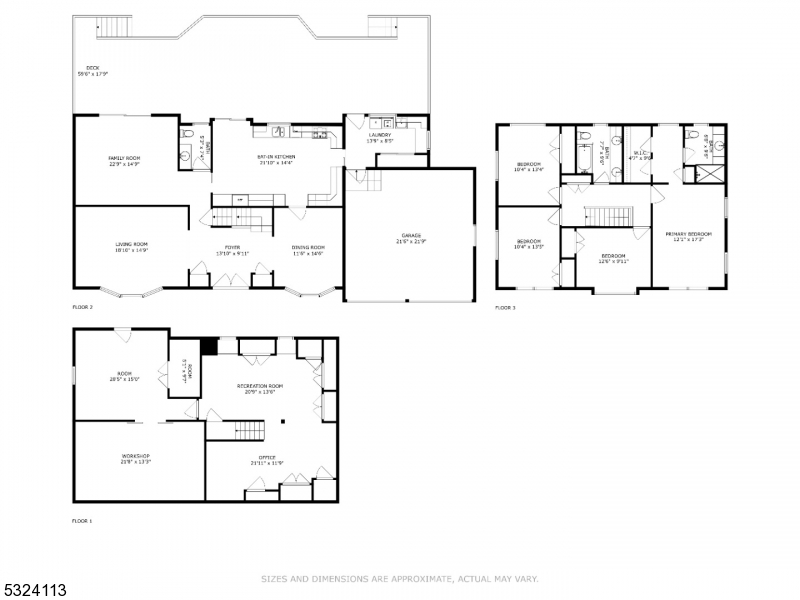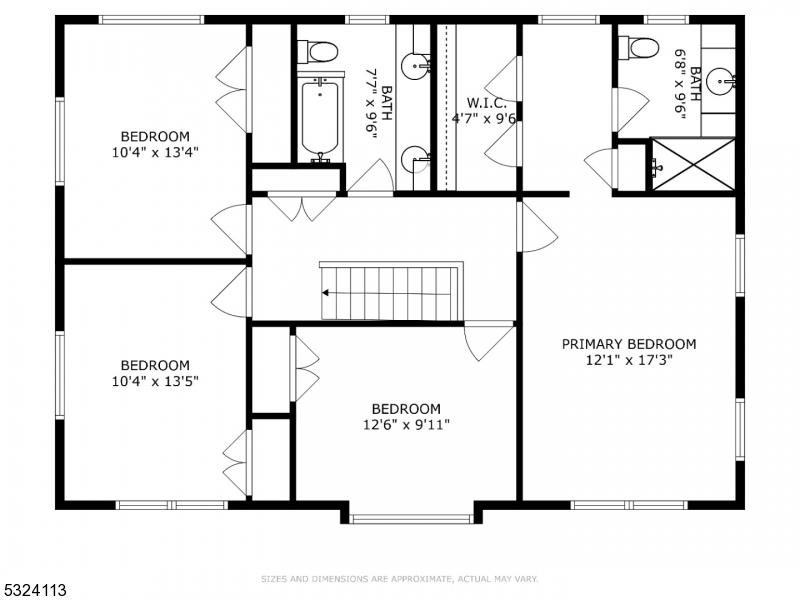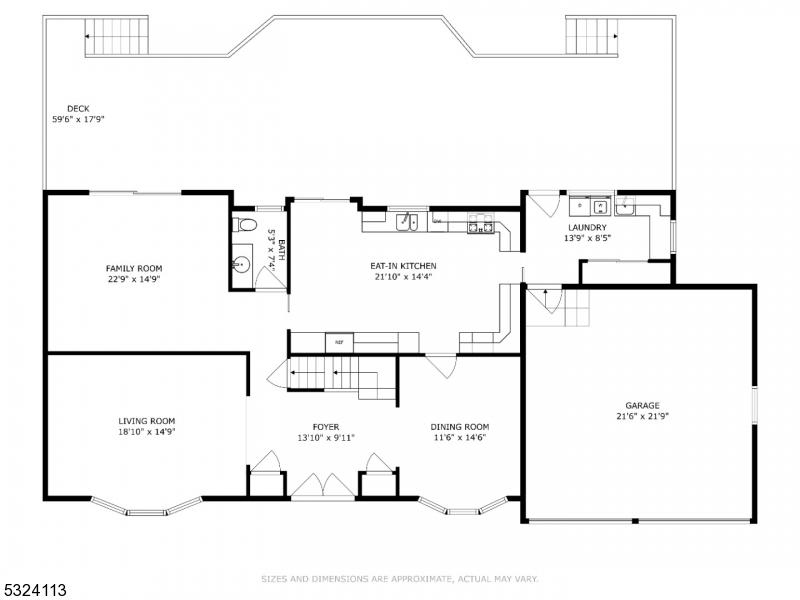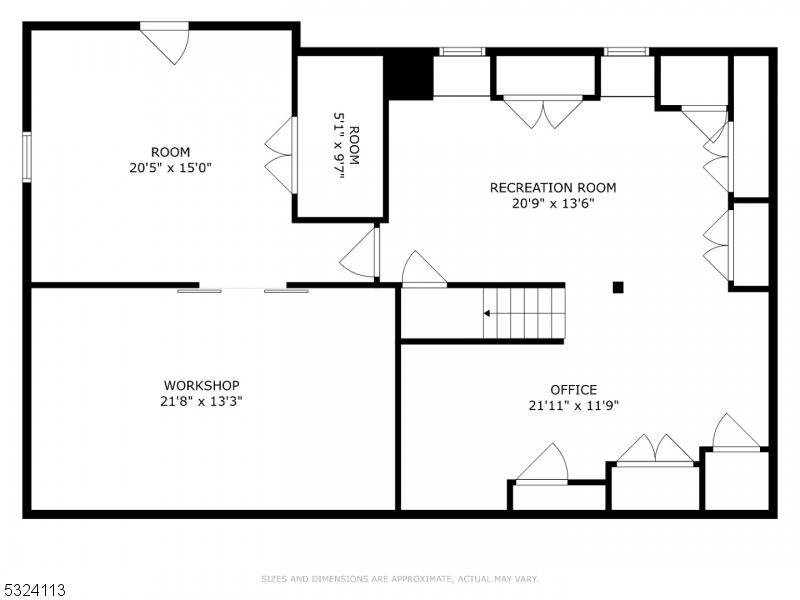7 Stone Dr | West Orange Twp.
Welcome to this beautifully maintained center hall colonial, nestled in the highly sought-after Oldstead neighborhood of West Orange. This spacious 4-br, 2.5-bth home offers the perfect blend of classic charm and modern convenience. As you step inside, you're greeted by a foyer that flows into a generously sized lr and formal dr, perfect for entertaining or family gatherings.The heart of the home is the updated kitchen, featuring state-of-the-art professional-grade appliances, sleek granite countertops, and ample cabinetry, making meal prep a joy. An upscale laundry/pantry just off the kitchen has additional cabinets matching those in the kitchen and a large closet for extra storage. Adjacent to the kitchen, the inviting family room provides a cozy retreat, ideal for relaxing evenings or lively get-togethers. Step outside the fr, kitchen, and laundry room to a spacious deck that runs the full length of the house and overlooks a large, beautifully landscaped backyard perfect for outdoor entertaining, gardening, or simply enjoying a peaceful afternoon in your own oasis. Upstairs, you'll find four spacious bedrooms, each offering plenty of natural light and closet space. The primary suite includes an en-suite bathroom, ensuring privacy and comfort. Walk to Mayapple Hill & explore the paved & marked trails. Located near S. Mtn Reservation & Rec Complex, local eateries, shopping & NYC trans, this home is the perfect blend of suburban living with urban accessibility. GSMLS 3934854
Directions to property: Pleasant Valley Way to Underwood Drive to Weber Road to Stone Drive
