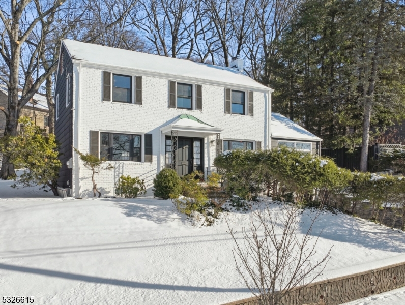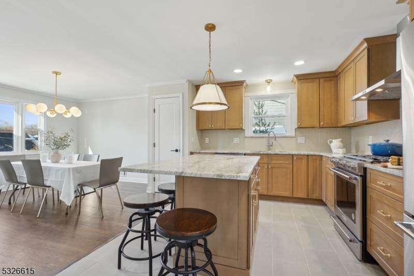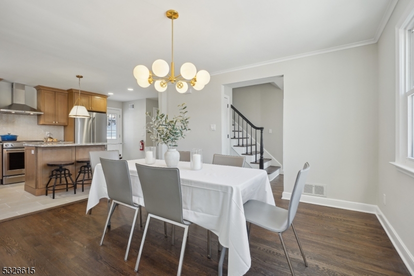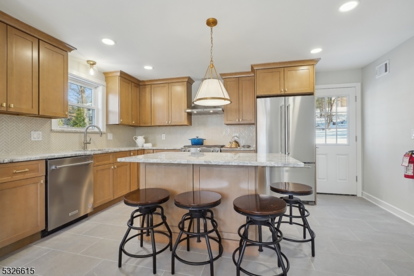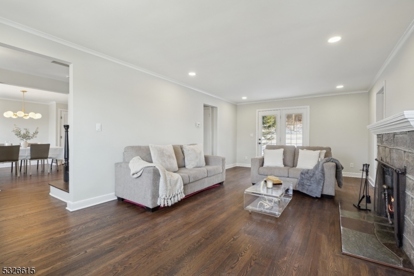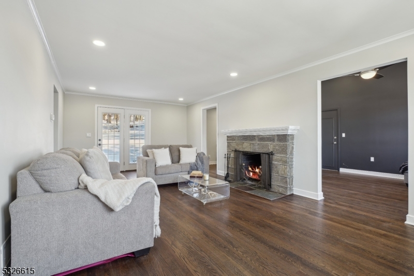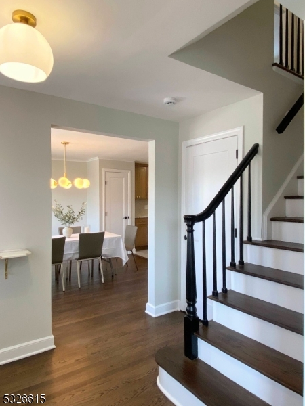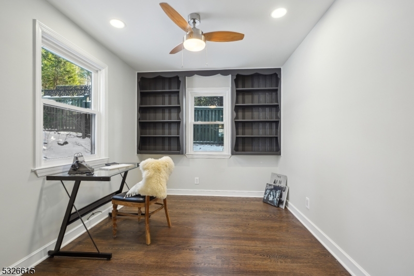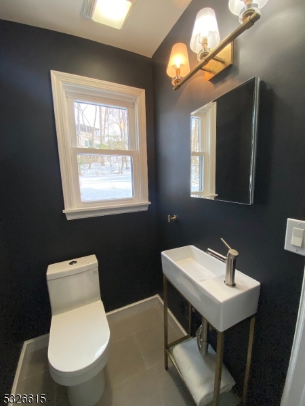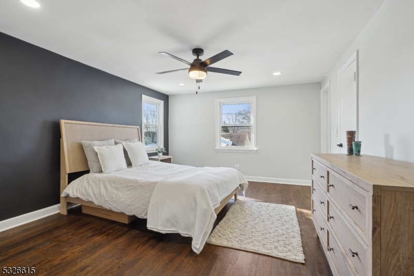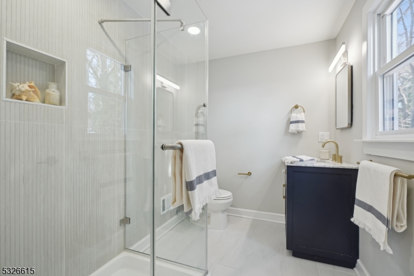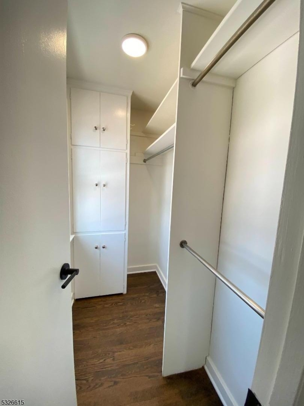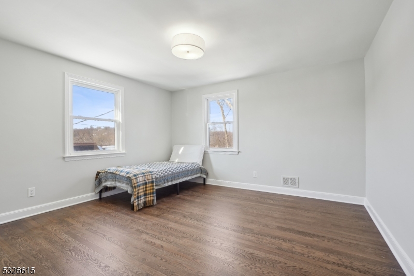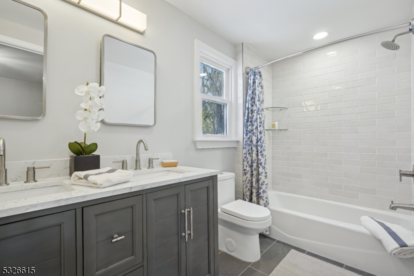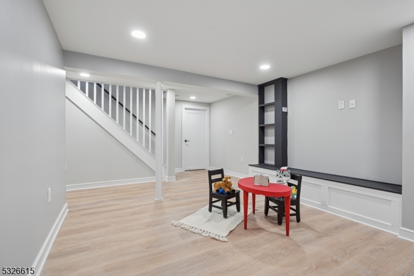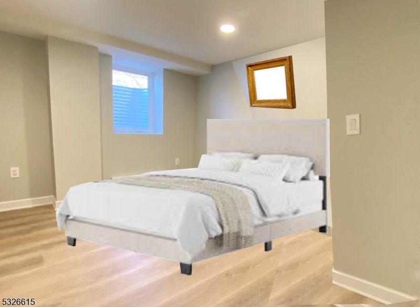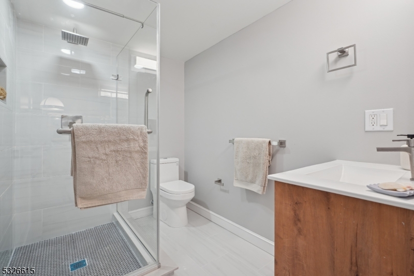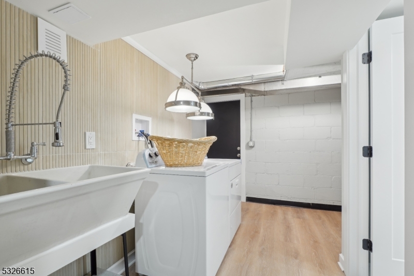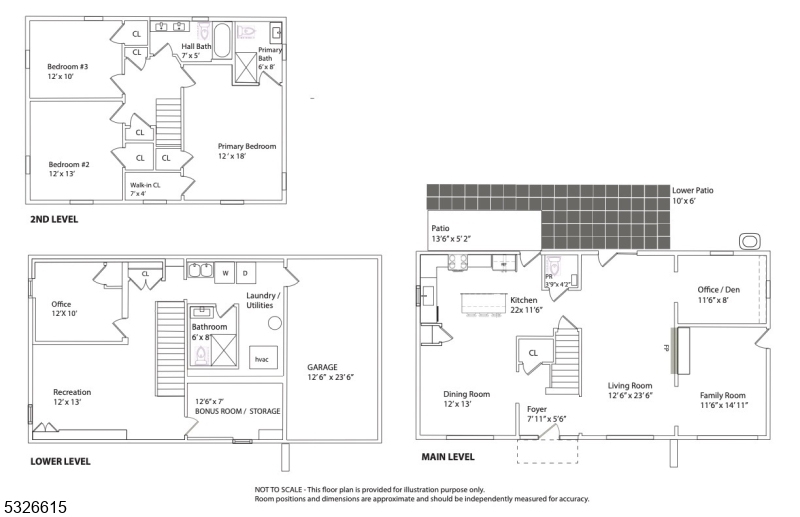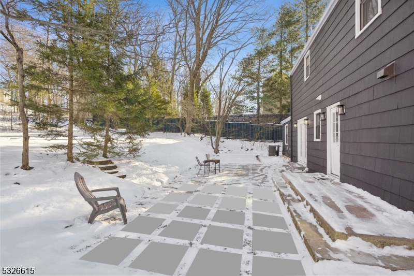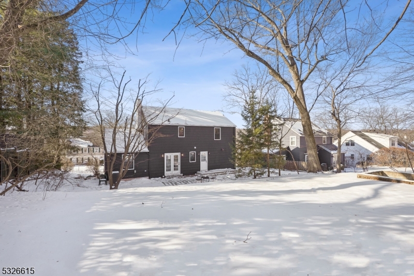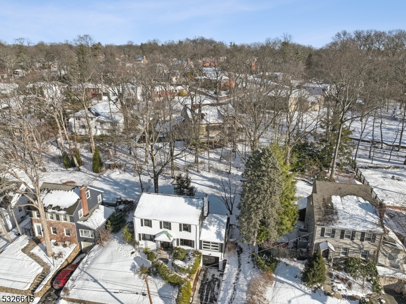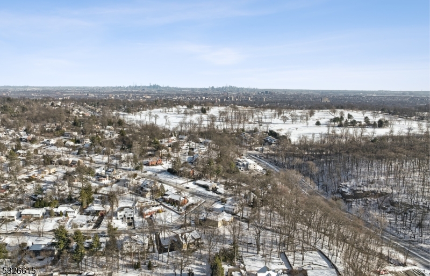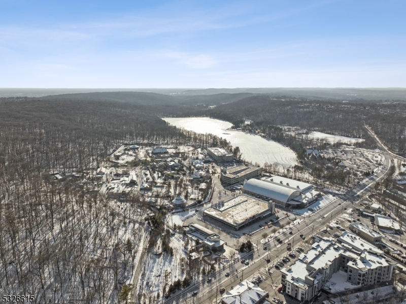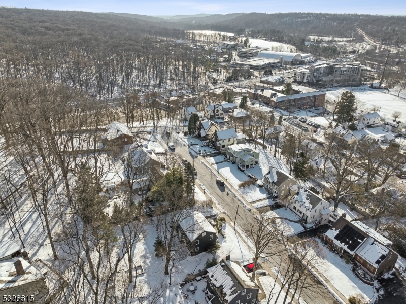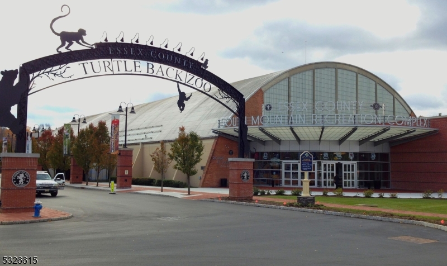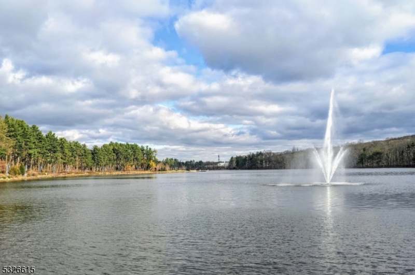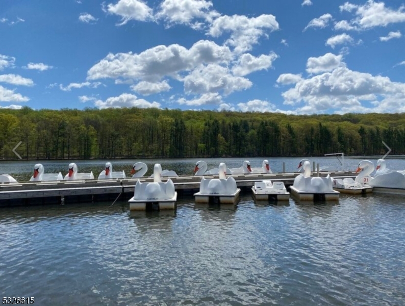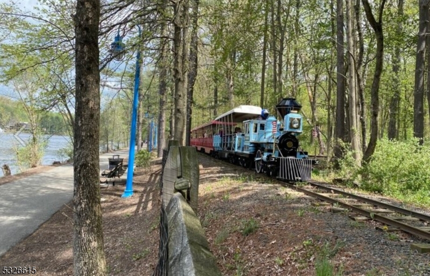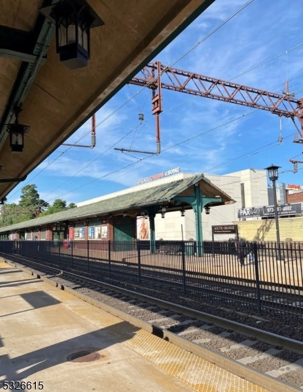52 Lenox Ter | West Orange Twp.
Prime location, 4min walk to St Cloud Elementary, 11min walk to Codey Area- Open concept, beautifully updated, light-filled Center Hall Colonial-where classic charm meets modern luxury! 3-bdrm(plus-2 additional offices, a bonus rm) 3.5-bath home has been meticulously transformed. From the new windows that flood the space w natural light, gorgeous h/w flrs, a formal dining rm opens to the stylish, newly renovated kitchen w/ center island, quartzite-natural stone counters, custom cabinets,& Kitchenaid stainless steel appliances. The oversized living rm has double-patio doors, a hand-crafted natural stone f/p, main level office (can be used as 1st fl bdrm), overlooking the tranquil bkyard.The family rm has DBL-height vaulted ceilings and a wall of windows to view sunsets. The 2nd-fl primary bdrm features ensuite w renovated full bath, WIC, ceiling fan and recess lights. Additional side bedrooms are freshly painted shared w large hall main bath w double sinks, and tub/ shower and linen closet.The lower level features new HVAC units, a bonus room w/ egress window, 2 closets, extra storage or an office space, a fully finished REC room, a laundry center &mud room leading to the attached one-car garage entrance. This home is a dream for both entertaining and daily living! Steps away to NYC bus\free Jitney service to the train. Local shops and a variety of indoor and outdoor activities, including Turtle Bk Zoo, South Mt Reservation and Rec Center.Central to major roads, EWR Airport. GSMLS 3942991
Directions to property: Northfield to Sheridan to Masson-use GPS
