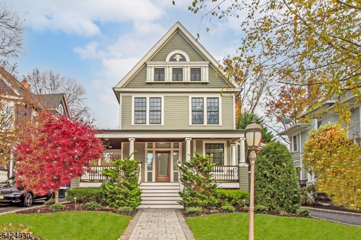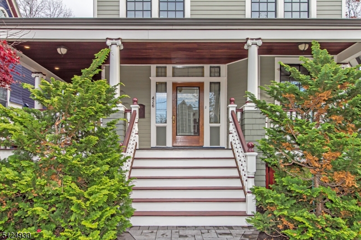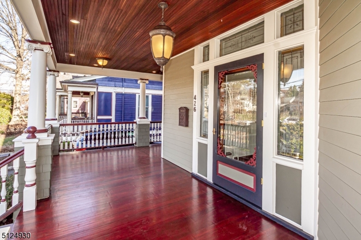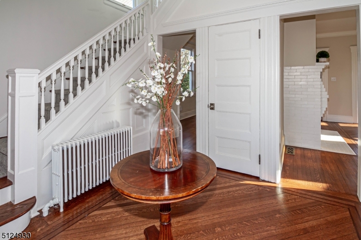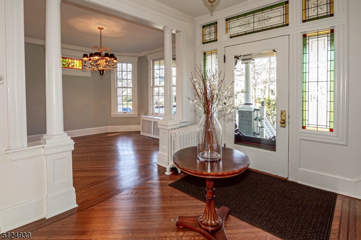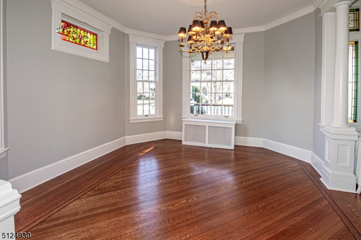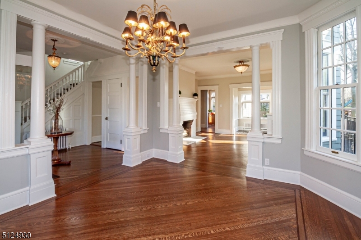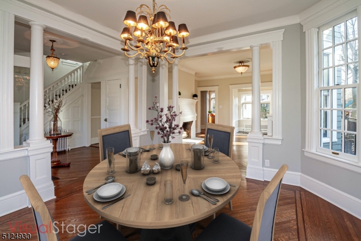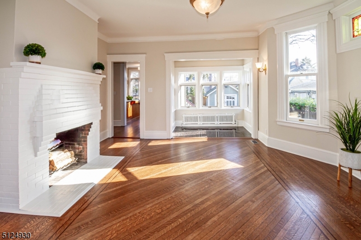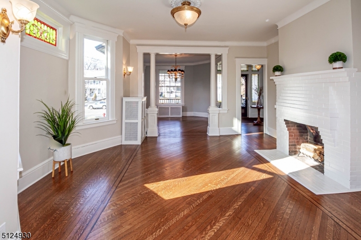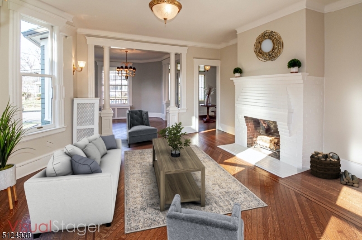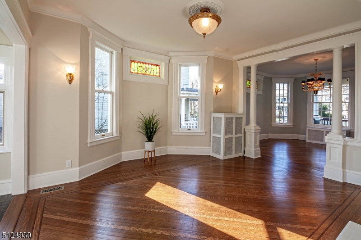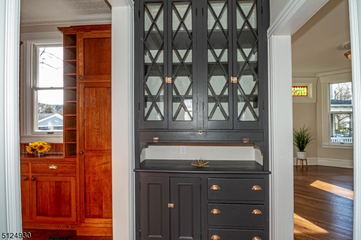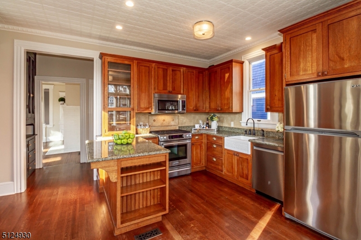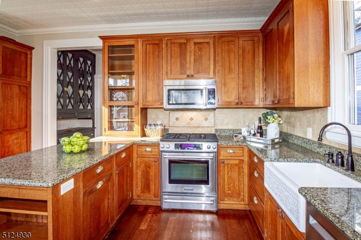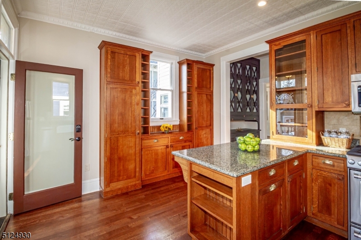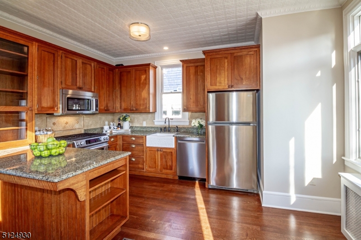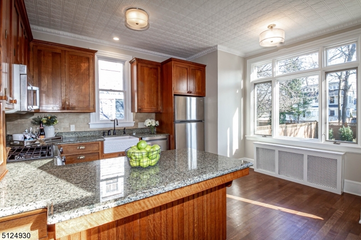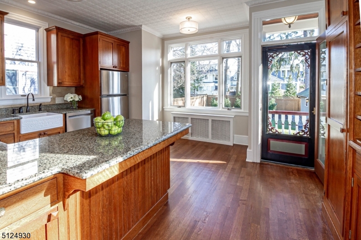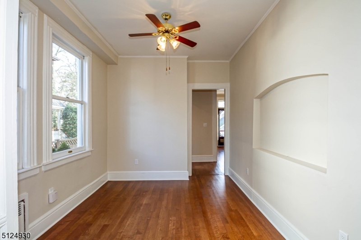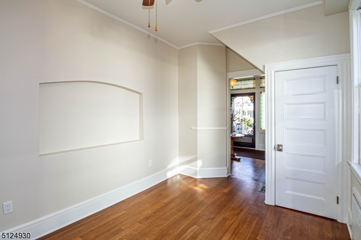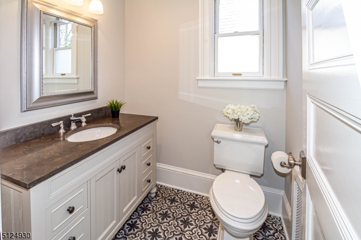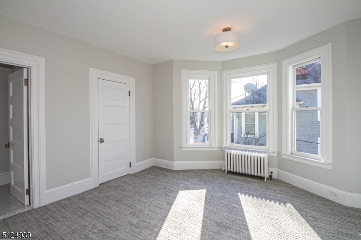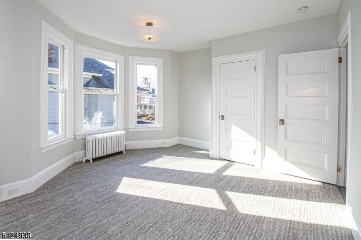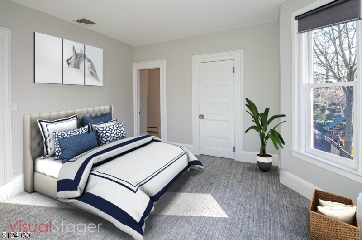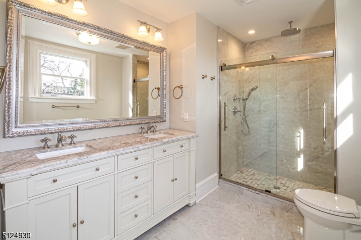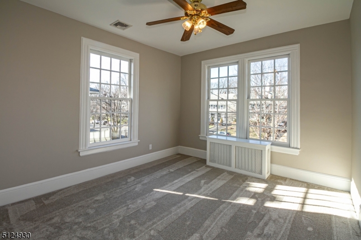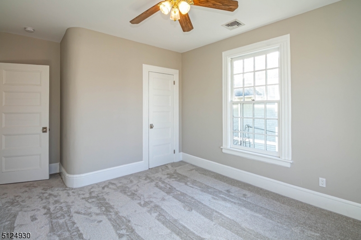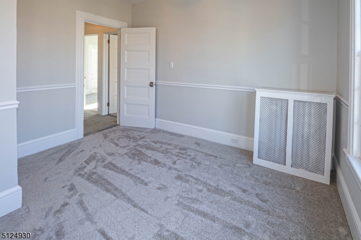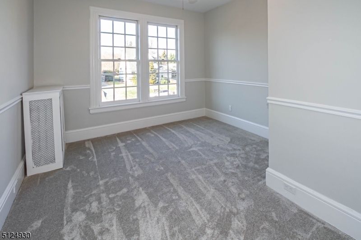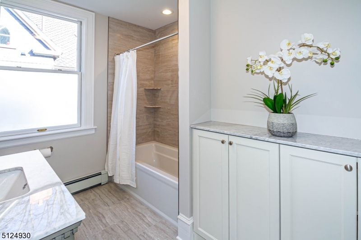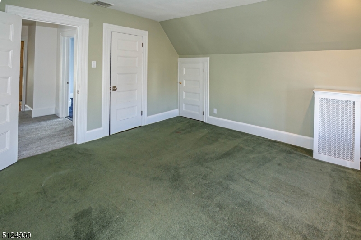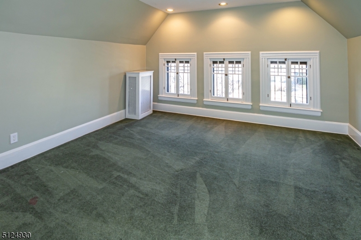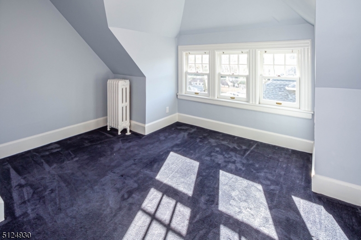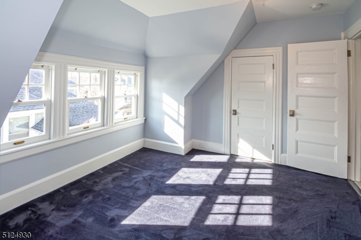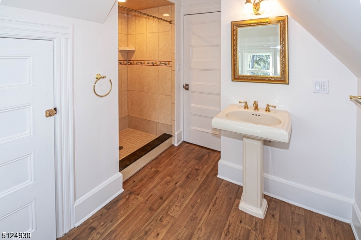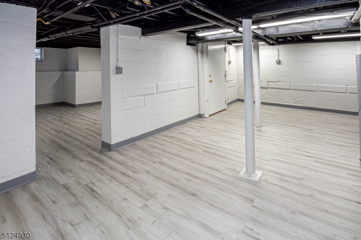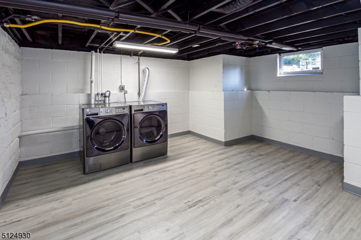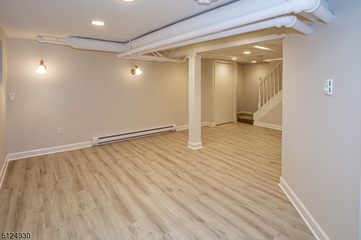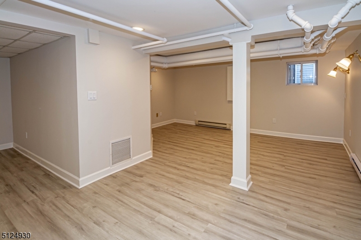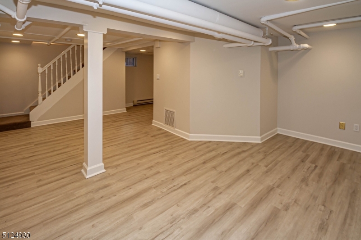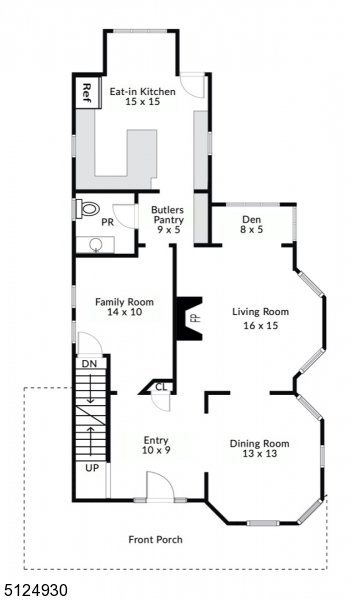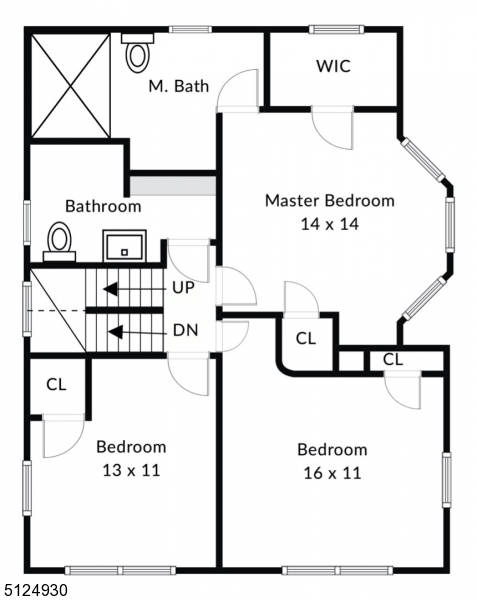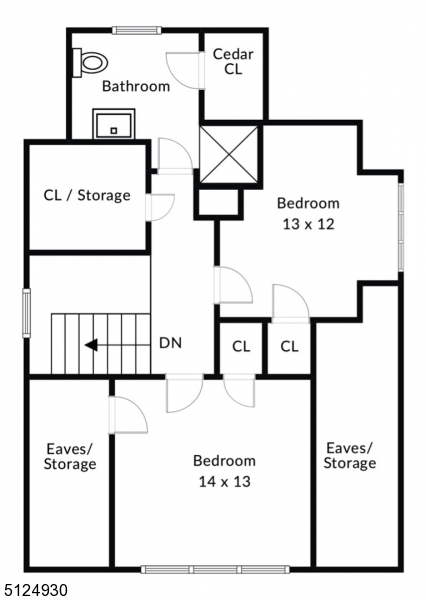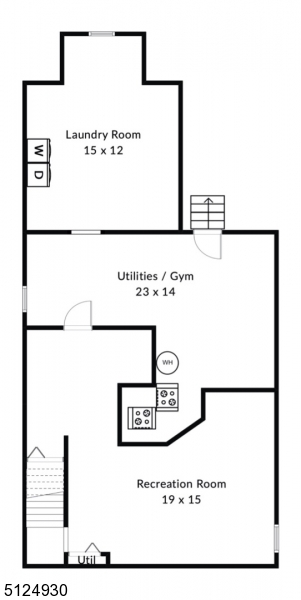426 Lenox Ave |
Westfield Town
$1,125,000
| 5 Beds | 4 Baths (3 Full, 1 Half)
GSMLS 3759917
Directions to property: East Broad Street to Central Ave. to Lenox Avenue
MLS Listing ID:
GSMLS 3759917
Listing Category:
Purchase
Listing Status Status of the Listing.
Listing Status (Local):
Active
Listing Pricing Pricing information for this listing.
Basic Property Information Fields containing basic information about the property.
Property Type:
Residential
Property Sub Type:
Single Family Detached
Primary Market Area:
Westfield Town
Address:
426 Lenox Ave, Westfield Town, NJ 07090-2140, U.S.A.
Directions:
East Broad Street to Central Ave. to Lenox Avenue
Building Details Details about the building on a property.
Architectural Style:
Victorian
Interior:
Carbon Monoxide Detector, Fire Extinguisher, High Ceilings, Smoke Detector, Walk-In Closet
Construction
Exterior Features:
Metal Fence, Open Porch(es), Privacy Fence, Sidewalk, Storm Door(s), Underground Lawn Sprinkler, Wood Fence
Energy Information:
Electric, Gas-Natural
Room Details Details about the rooms in the building.
Utilities Information about utilities available on the property.
Heating System:
1 Unit, Baseboard - Electric, Baseboard - Hotwater, Radiators - Steam
Heating System Fuel:
Gas-Natural
Cooling System:
2 Units, Central Air
Water Heating System:
Gas
Water Source:
Public Water
Lot/Land Details Details about the lots and land features included on the property.
Lot Size (Dimensions):
50X150
Lot Features
Driveway:
1 Car Width, 2 Car Width
Parking Type:
1 Car Width, 2 Car Width
Public Record
Parcel Number:
2920-03110-0000-00006-0000-
Listing Dates Dates involved in the transaction.
Listing Entry Date/Time:
1/20/2022
Contract Details Details about the listing contract.
Listing Participants Participants (agents, offices, etc.) in the transaction.
Listing Office Name:
COLDWELL BANKER REALTY - EAST
