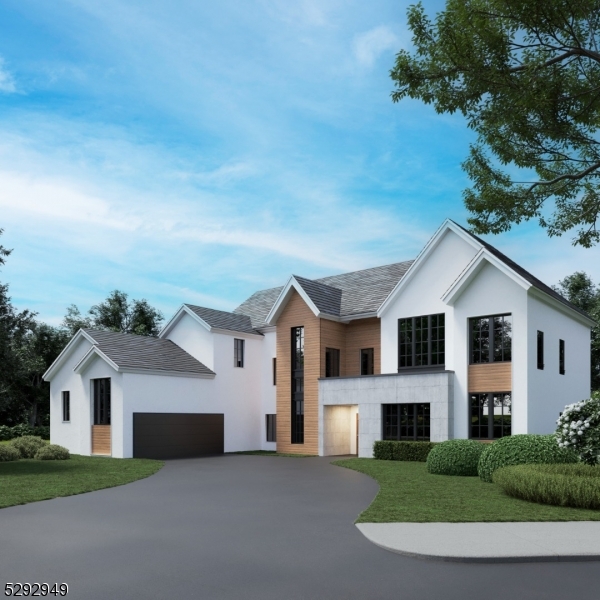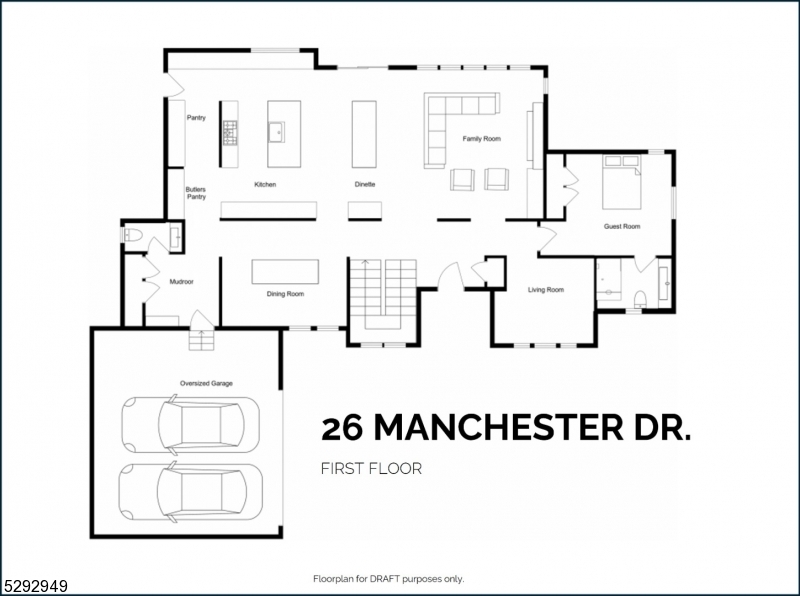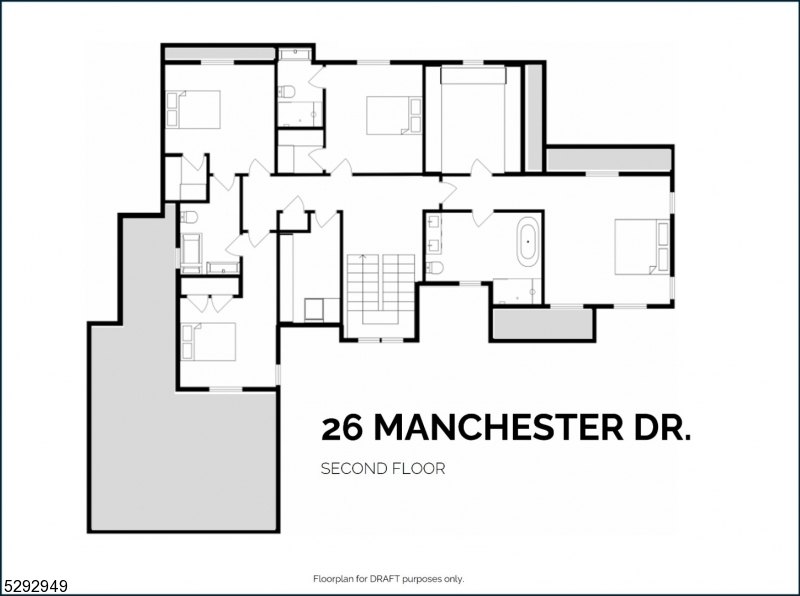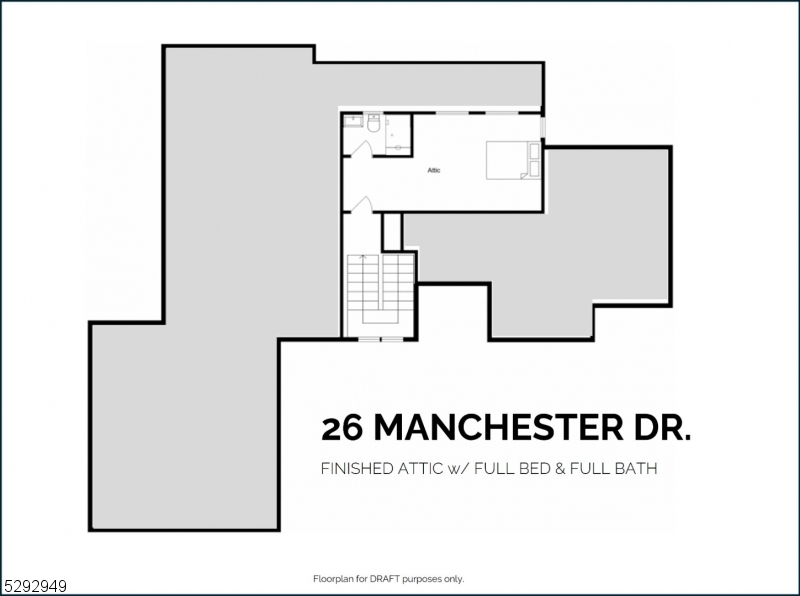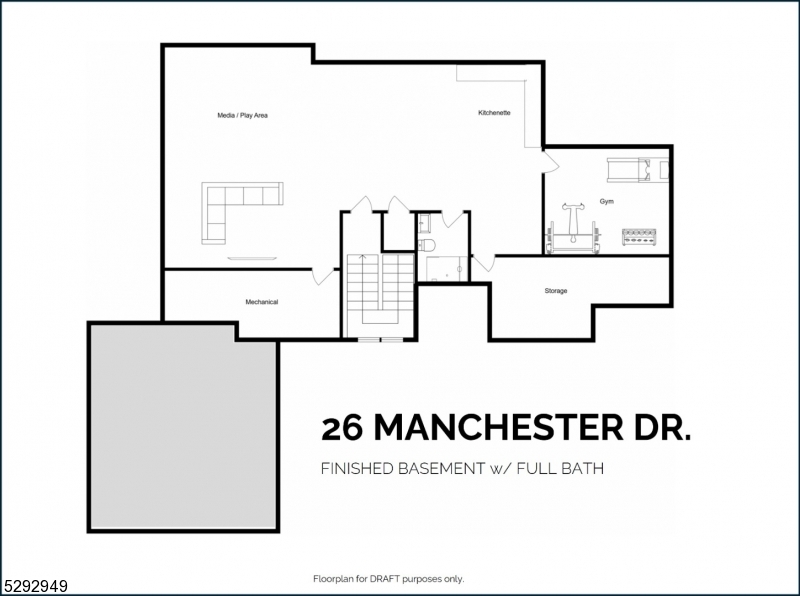26 Manchester Dr | Westfield Town
Welcome to 26 Manchester Drive, a custom designed 6 bedroom, 6.5 bathroom (including basement full bath) home situated on a beautiful 0.4-acre level property on one of Westfield's tranquil loops where you'll enjoy the serenity of a quiet neighborhood while being just 0.2 miles from Jefferson Elementary School. The open floorplan has been designed to bring in an abundance of natural light and features a 1st floor guest bedroom with ensuite full bath, finished attic with bedroom and full bath, finished basement with full bath and optional 7th bedroom and an oversized 2 car garage. Reach out to Singham Homes today to add your personal style and customize the finishes for this one of a kind home. GSMLS 3906604
Directions to property: From Boulevard, take Caufield Dr to enter Manchester Dr.From Central, take Clover St to Reese Pl to
