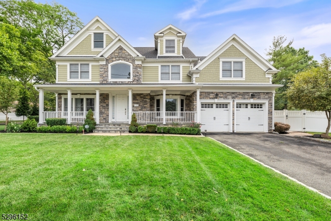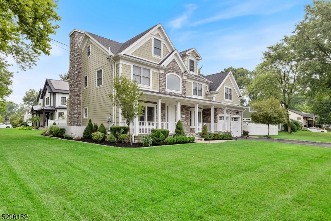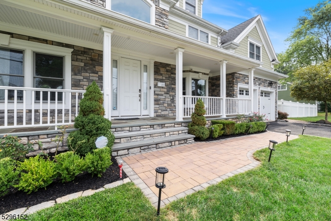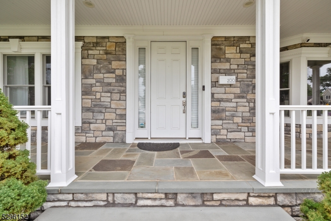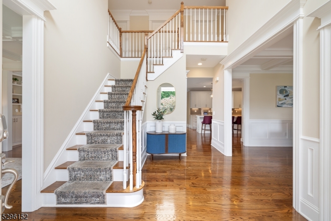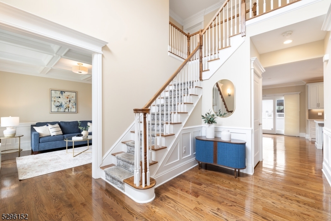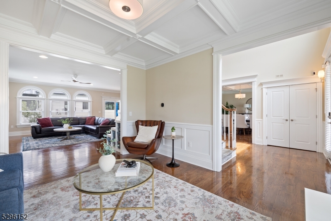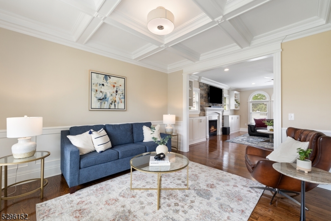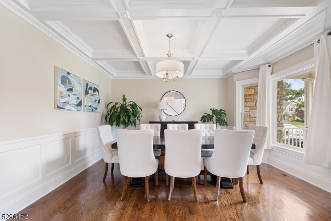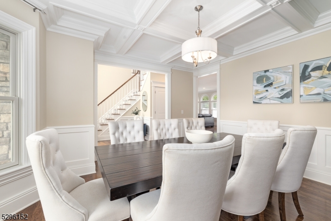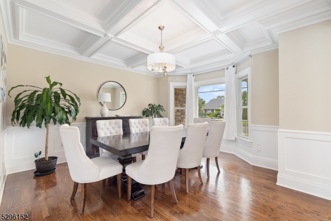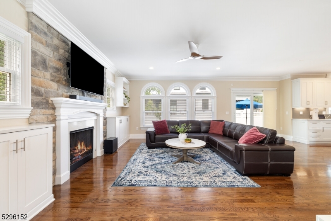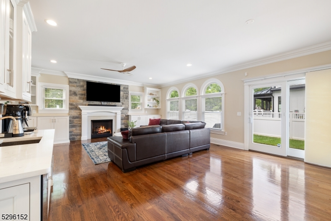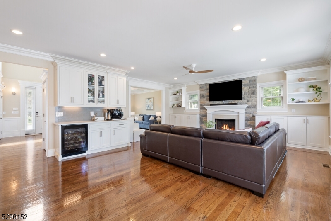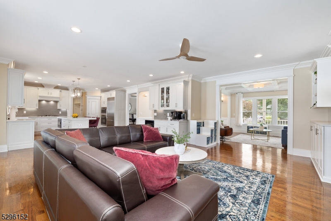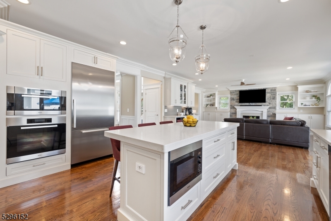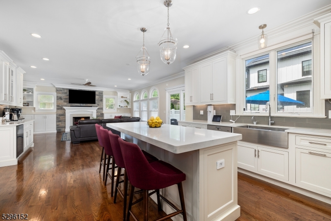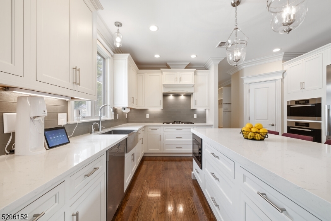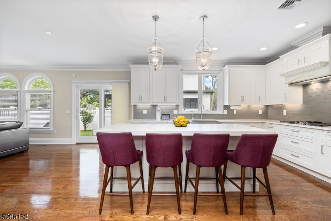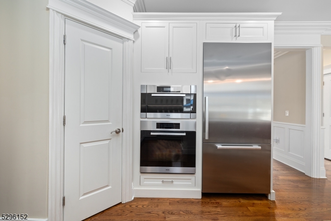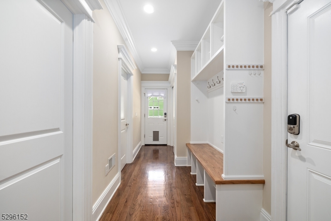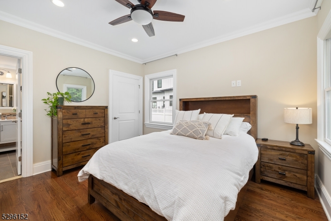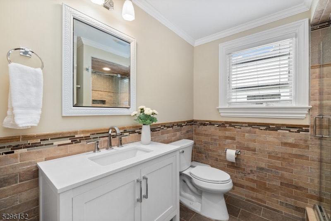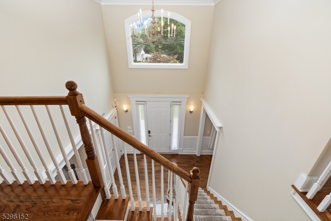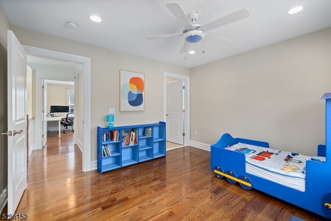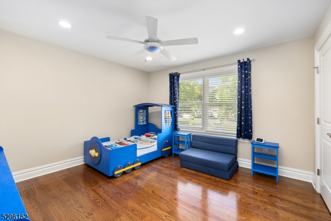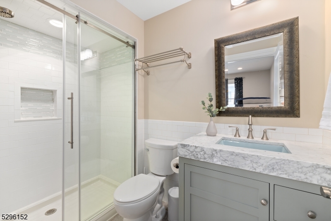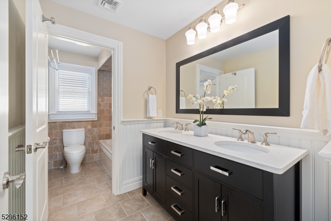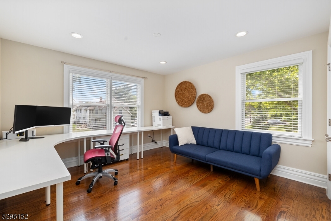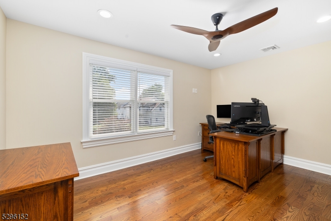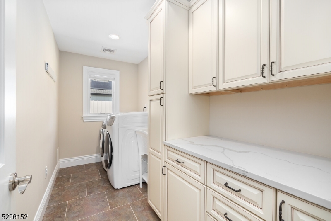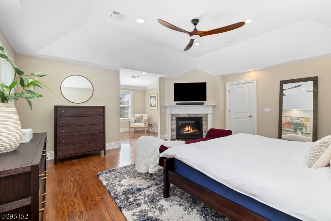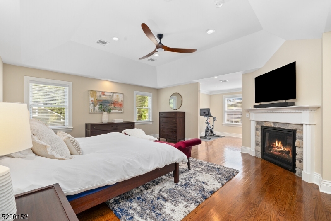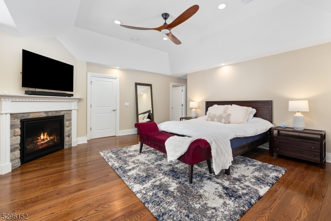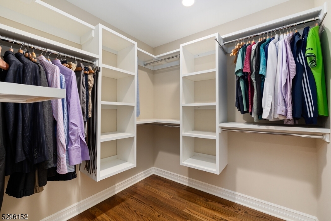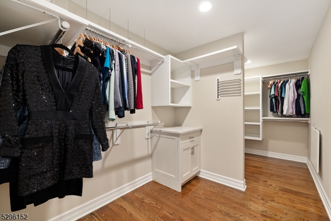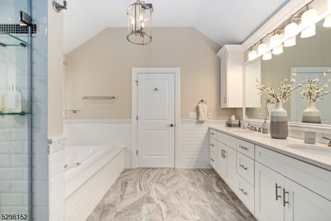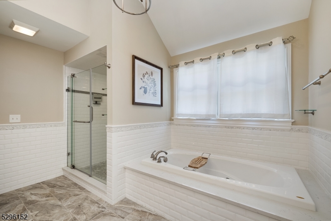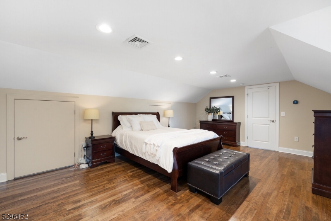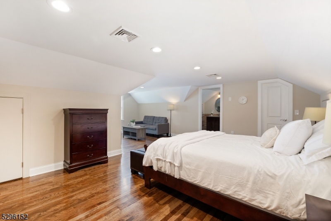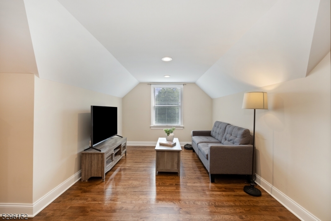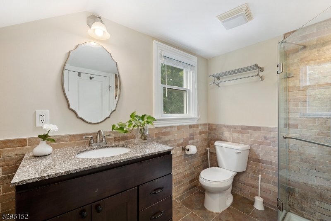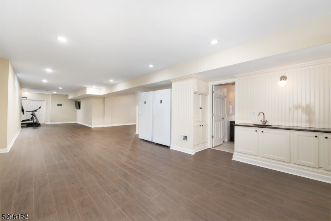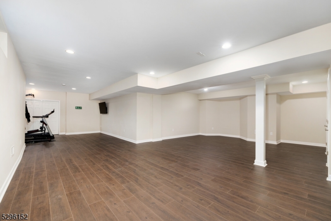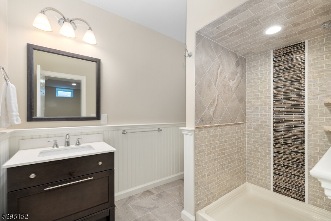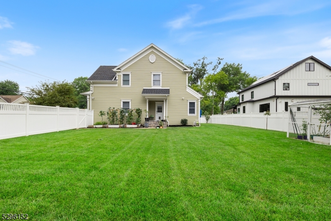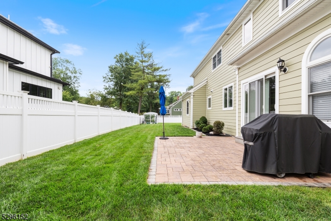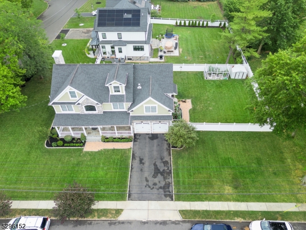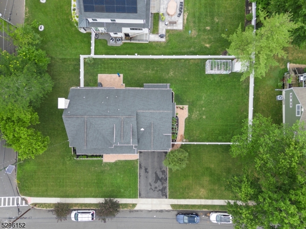200 Avon Rd | Westfield Town
Introducing a stunning new Center Hall Colonial residence, boasting 6 bedrooms and 6 full bathrooms within an expansive 5,800 square feet of living space on 4 levels. This home features an eat-in kitchen with a center island, complete Miele appliance package, quartz countertops, and high-end cabinetry (inset door style). The owners' suite offers a sitting room, tray ceilings, a fireplace, a large whirlpool bath, separate shower annd several large, custom walk-in closets.Throughout the home, you'll find premium trim and crown molding. The spacious first floor living area includes a fireplace, formal dining room, living room, great room w/wetbar, mudroom, bedroom w/connecting full bath. The second floor includes the main bedroom suite and 3 additional bedrooms one w/en-suite bath, and an additional bath and laundry room.The third floor hosts a a luxurious additional suite w/en-suite bath, living area and ample closet space. Hardwood flooring throughout and tile. Additional features include a whole home water filtration system, an irrigation system, a paver patio, and a front bluestone porch. The fully finished basement is equipped with a wet bar, a full bath, and plenty of additional space for gym, media room and more. This home is move-in ready, w/lovely details throughout. Situated on a beautiful corner lot, it is convenient to schools, transportation, and parks. Must see, just refreshed, looks and feels new. GSMLS 3913464
Directions to property: Central Ave to Cedar St. to North to Boynton Ave Right to corner of Boynton and Avon Rd.
