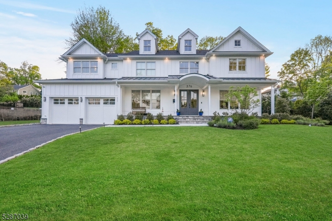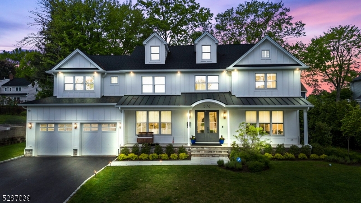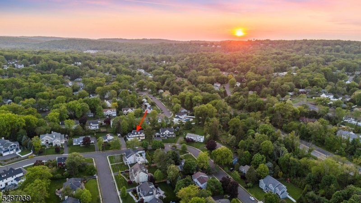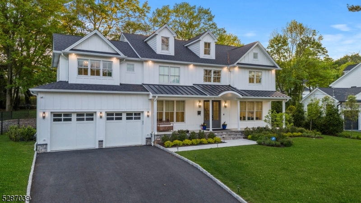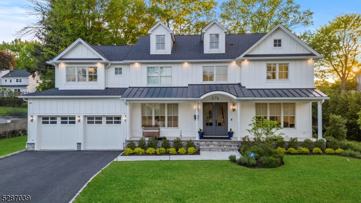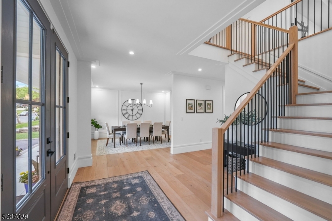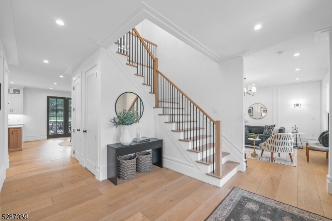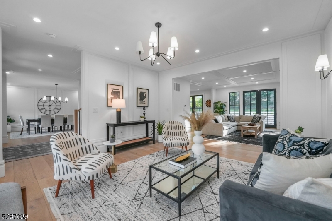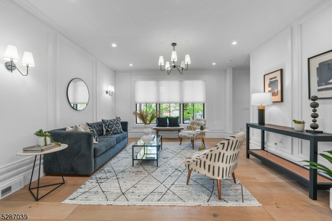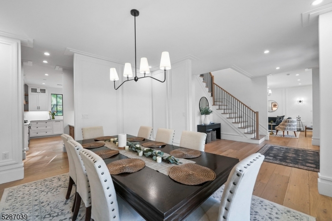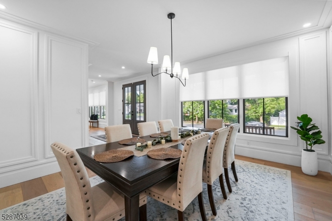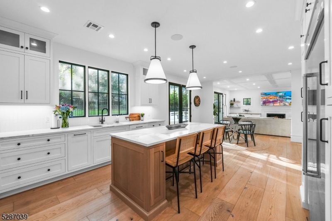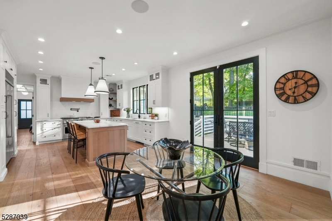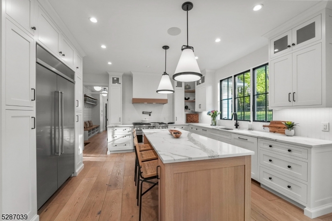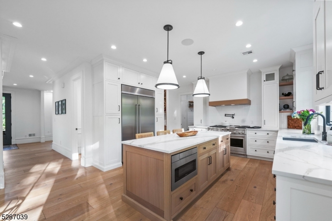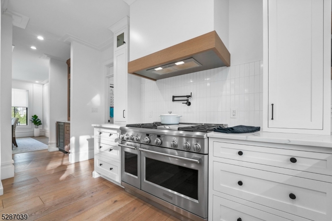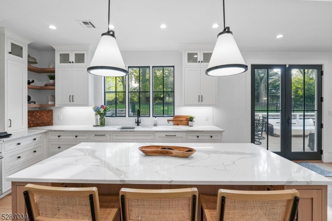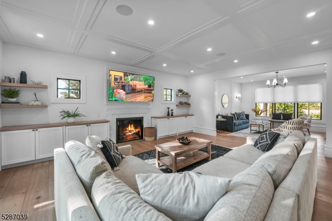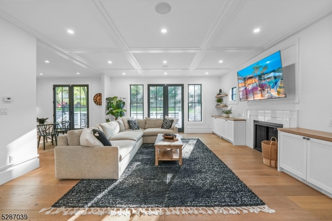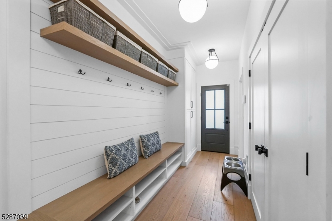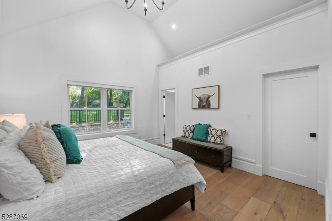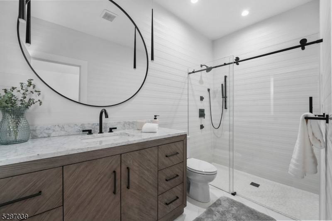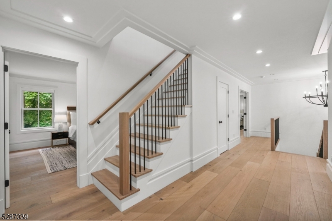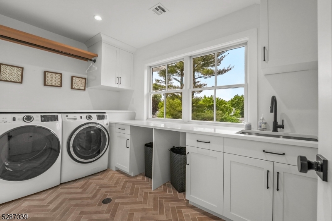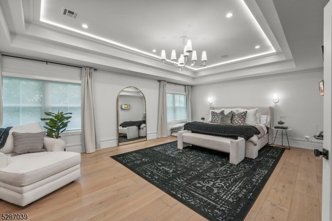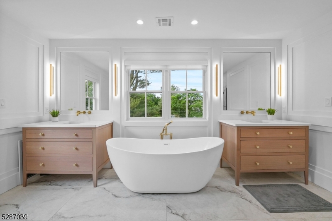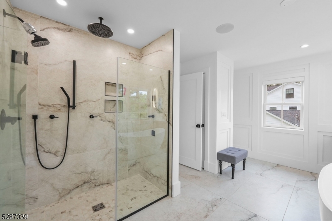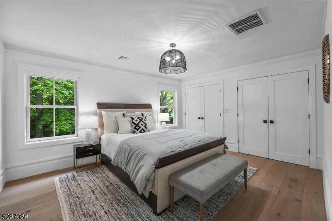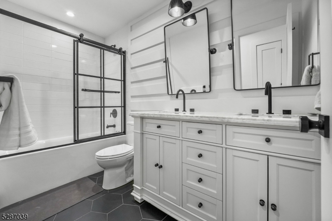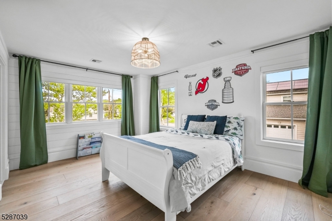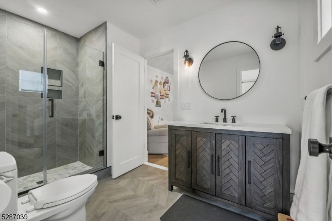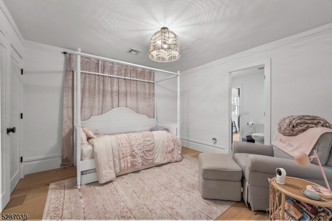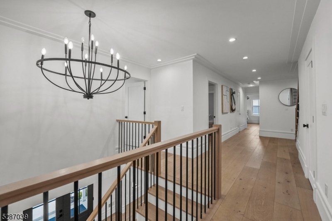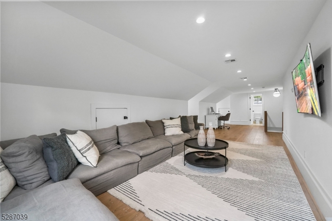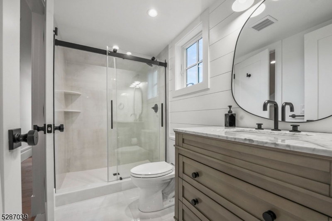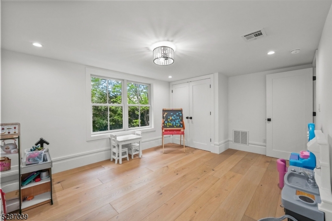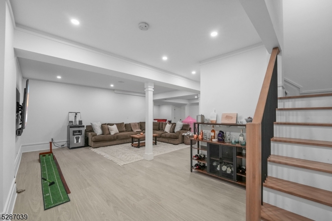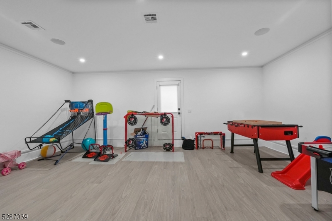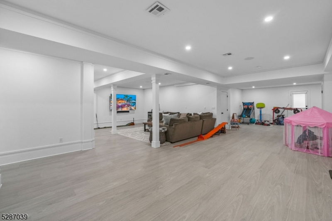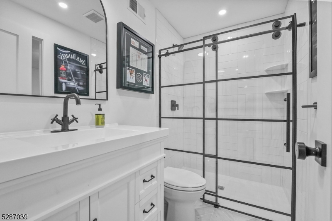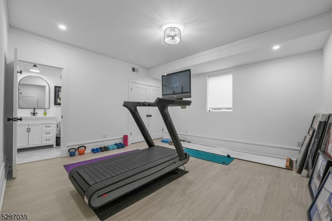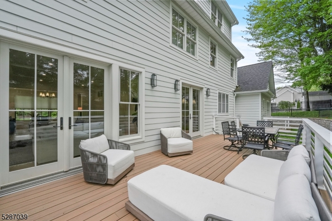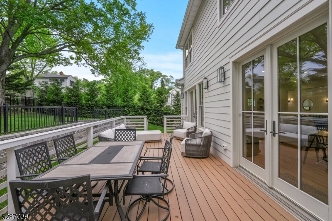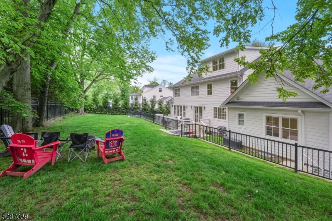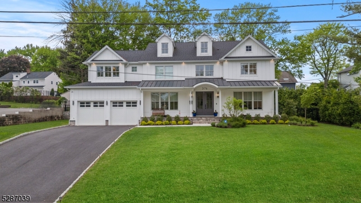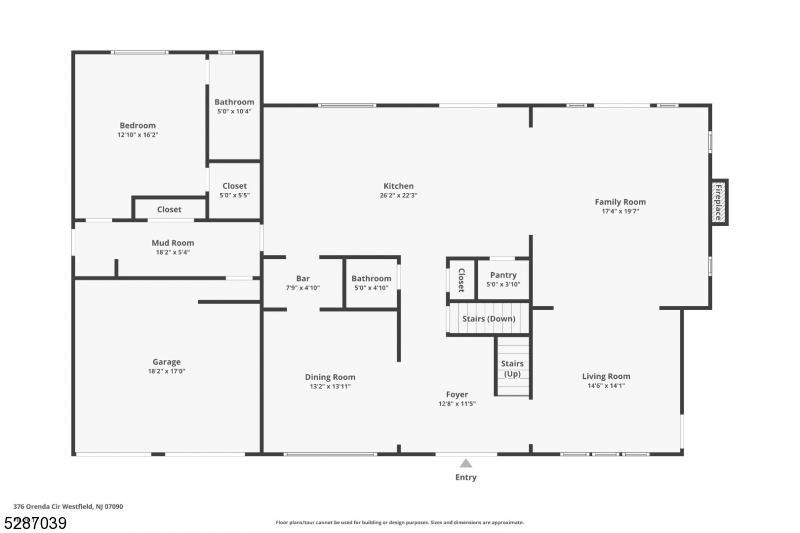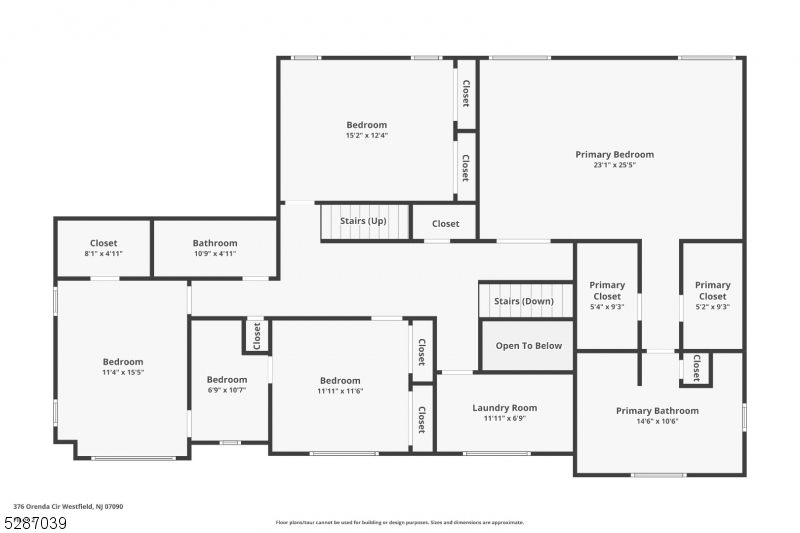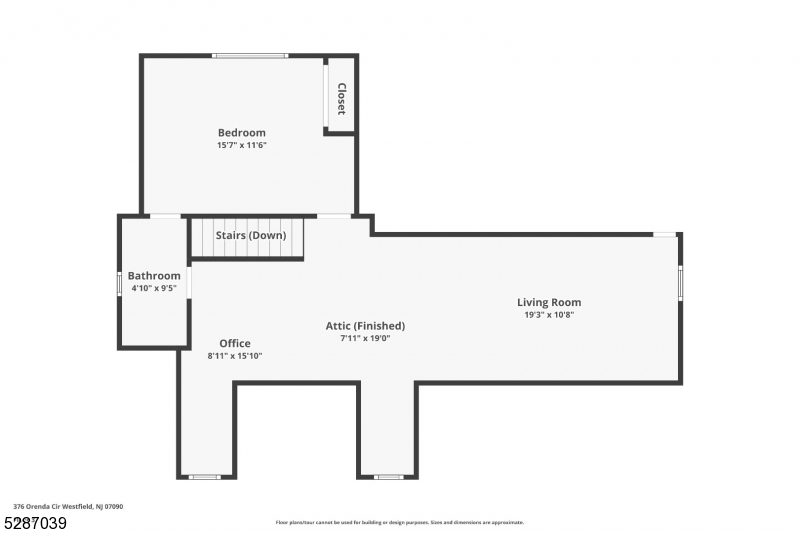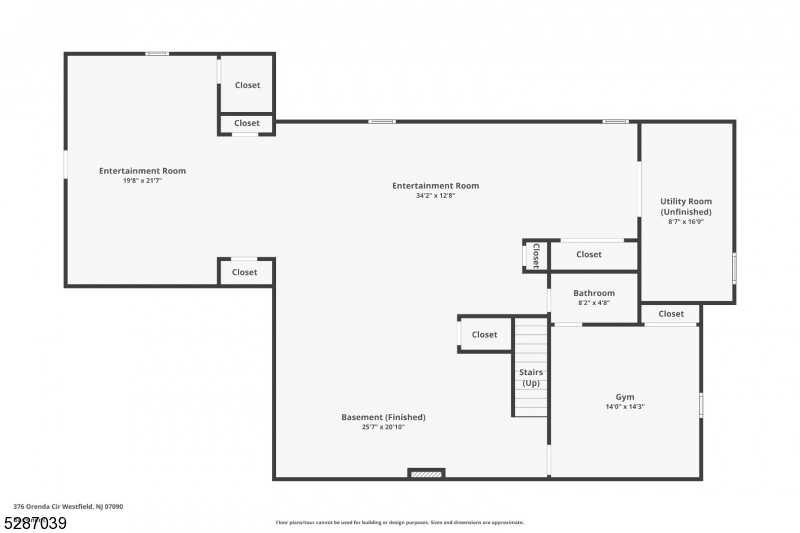376 Orenda Cir | Westfield Town
Introducing a stunning opportunity in the sought-after Westfield neighborhood, this Impeccably Designed NEWER CONSTRUCTION 7 Bedroom 6.5 Bathroom Center Hall Colonial. With Over 7000 Square feet of Carefully Planned, Practical & Inviting Living space, this home is sure to impress your most Discerning Buyers. A Covered Front Porch Welcomes you to this Modern Farmhouse inspired home Loaded w/ Upgrades. White Oak Engineered Hardwood flows throughout the 1st 3 floors complemented by Solid White Oak Rails & Stairs. State-of-the-Art Custom EIK features Inset Shaker & White Oak Cabinetry, Exotic Quartz Countertops & Top of the Line Appliances. Designer Lighting. Side Entrance Leads to Built-In Mudroom w/ Lots of Storage & Closet Space. Main Floor In-Law Suite w/ Cathedral Ceilings, En-Suite Full Bath & WIC. 2 sets of French Doors lead to Outdoor Trex Deck. Upper Floor Includes Luxurious Primary Suite & Bath w/ His and Her WIC, Princess J&J Suite, Additional 2 Bedrooms, Full Bath & Laundry Room. Finished 3rd floor w/ Bedroom, Full Bath & Open Area for Work or Play. Full Finished Basement w/ Guest Bedroom, Full Bath & HUGE open area for Fun & Entertainment. 2 Car Garage w/ Steel Beam for Optimal Space. Hardie Plank & Stone Exterior w/ Board & Batten Trim & Metal Accent Roof. Underground Sprinklers. Security Cameras & Built-In Speakers. 5 Zone HVAC. Anderson 400 Windows. Glass Shower Doors in Every Bath. Built In Closets. Make this special home yours today! GSMLS 3920303
Directions to property: Lawrence Ave. to Hiawatha Drive to Orenda Circle
