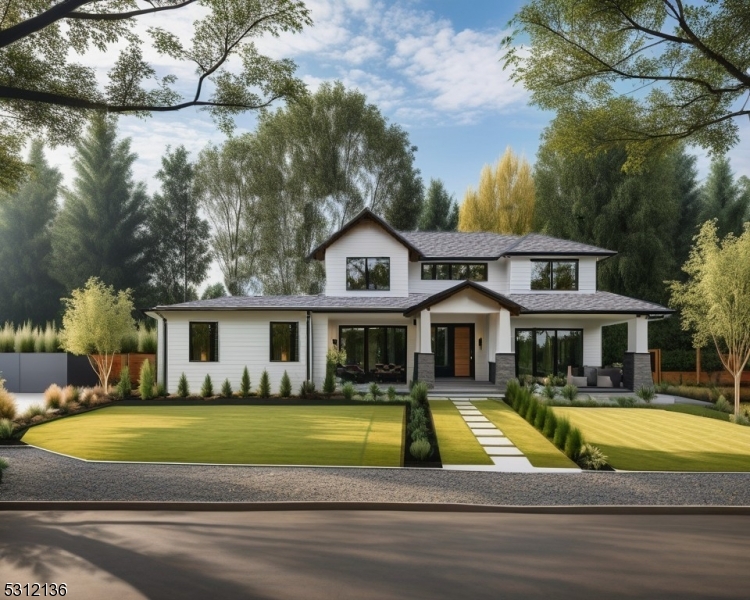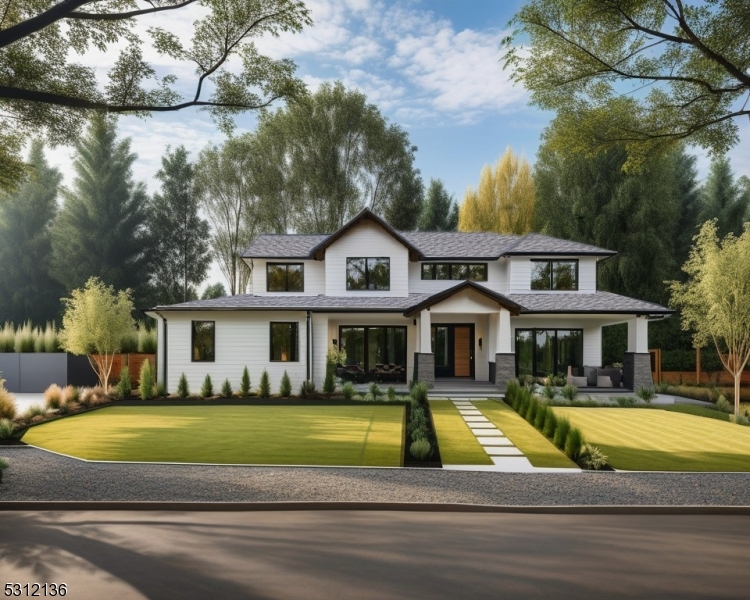2 Byron Ct | Westfield Town
Welcome to 2 Byron Ct., a to-be-renovated center hall colonial home on a cul-de-sac off of a quiet loop in a highly desirable neighborhood. Showcasing a completely new modern farmhouse elevation this home will include 5 bedrooms and 4 1/2 baths with a fully finished basement that has an additional powder room. The brand new kitchen will include high end cabinets, quartz countertops, Thermador appliances and modern fixtures throughout. The open-concept living space will feature ample areas to entertain including a continuous kitchen, dinette and family room plus formal living and dining rooms that create a serene environment with tons of natural light. The garage is a true 2-car attached garage with storage space. Once completed, this renovation will be brand new throughout including new HVAC, electrical and plumbing systems, siding, hardwood flooring, kitchen cabinets, countertops, appliances, trim, walls, bathrooms and modern fixtures! A great opportunity to choose your own finishes and add optional upgrades including an additional 350 sq ft above the garage (as shown in 2nd rendering) and a finished attic. Short 2-min walk to Jefferson Elementary and all local schools. Reach out to Singham Homes and lock in this opportunity today! GSMLS 3923389
Directions to property: From Boulevard, take Caufield to Manchester to Byron Ct.


