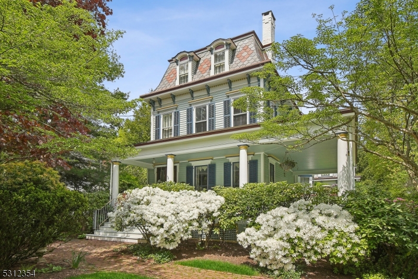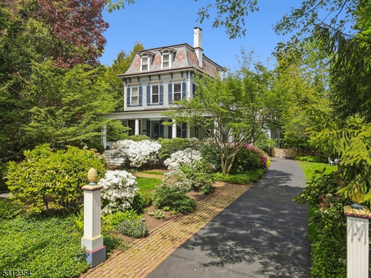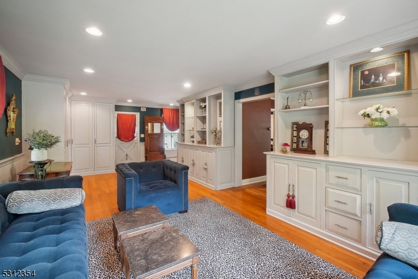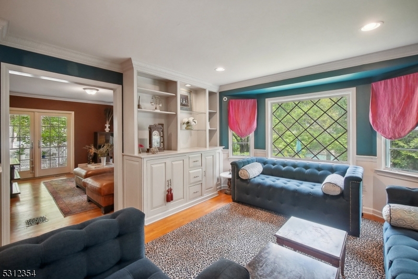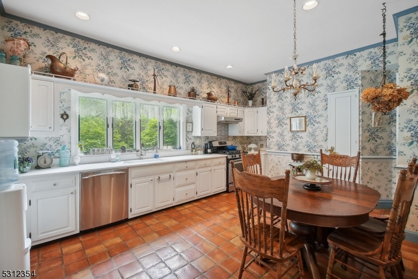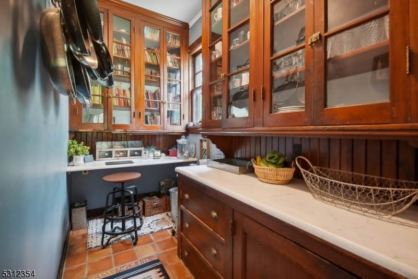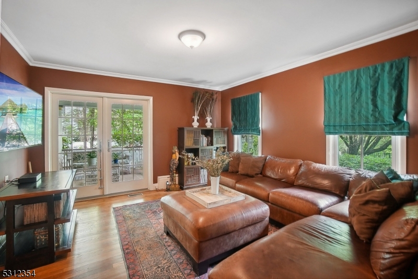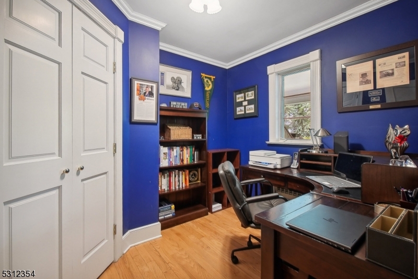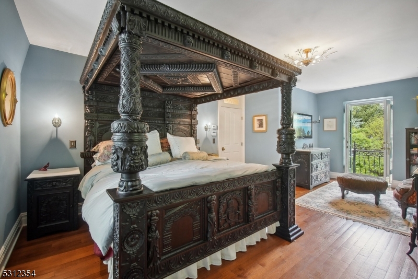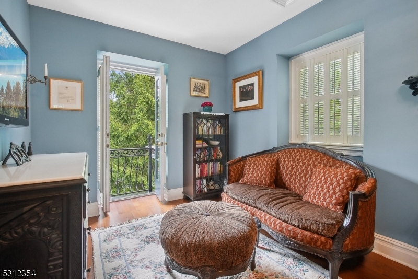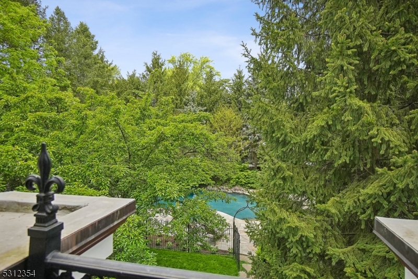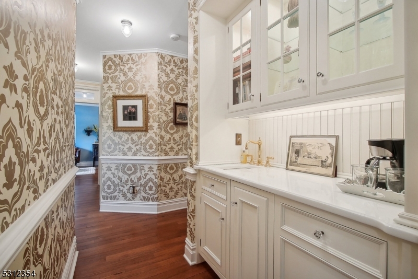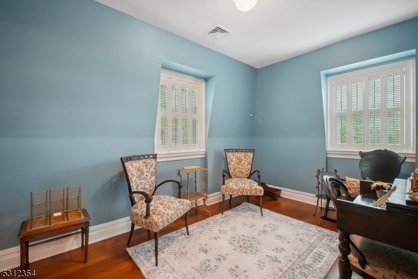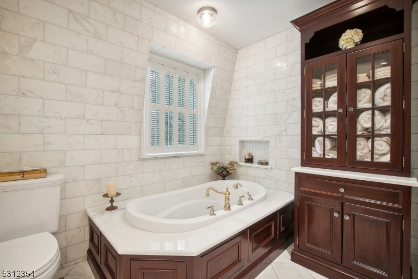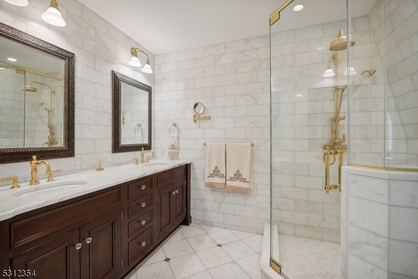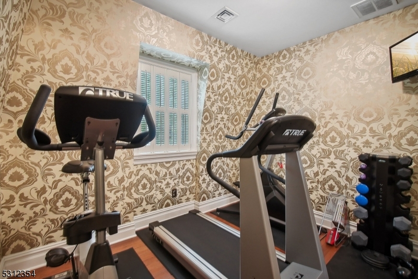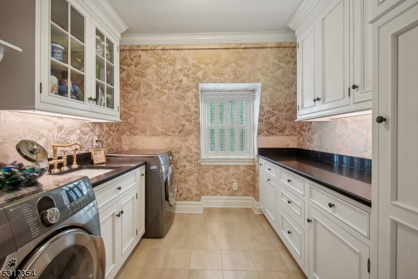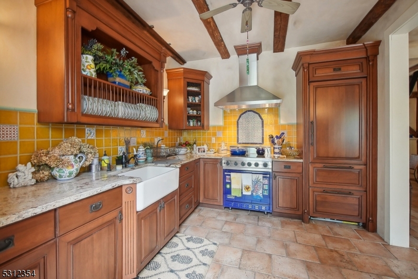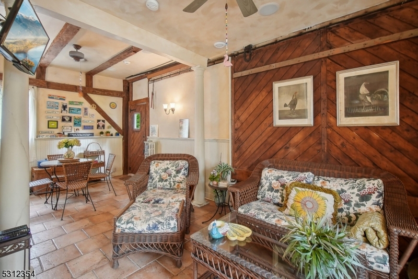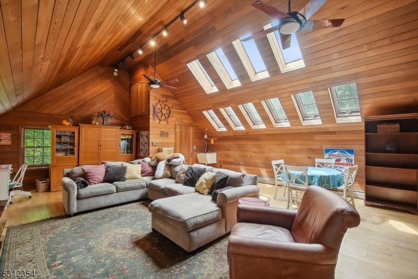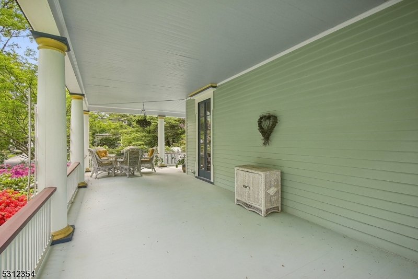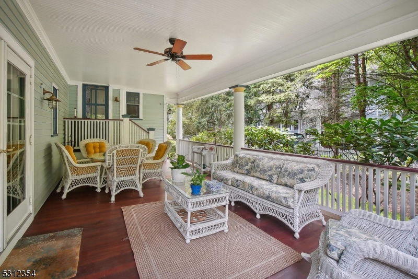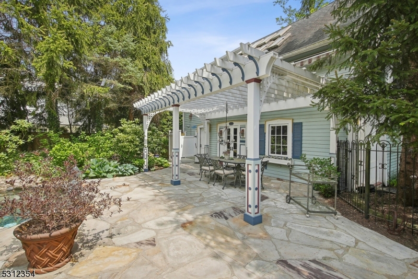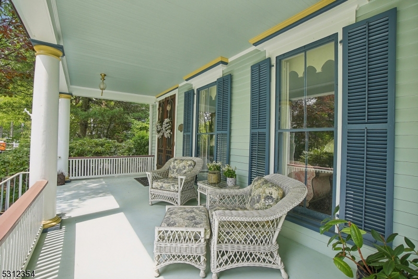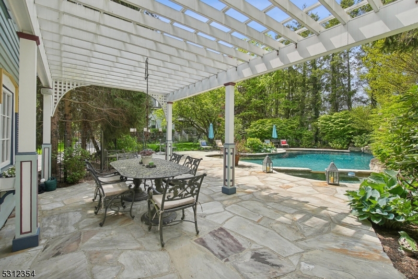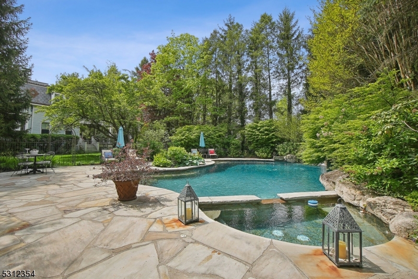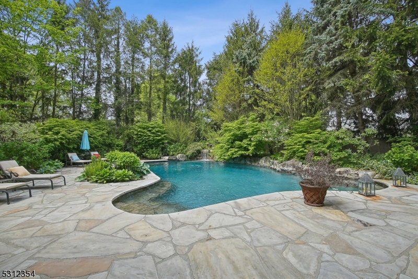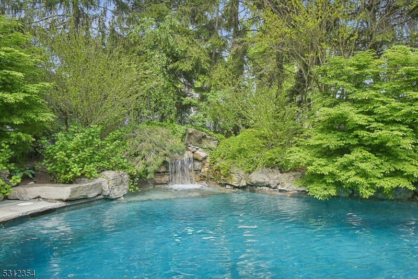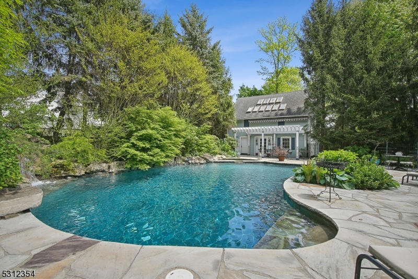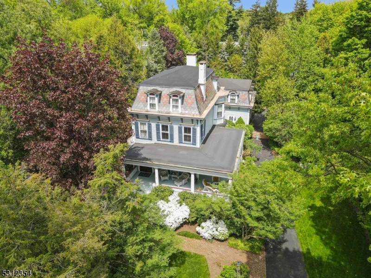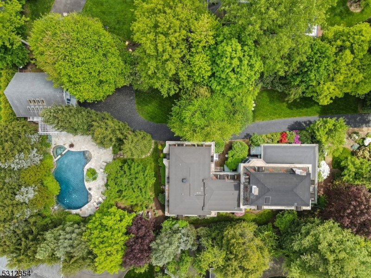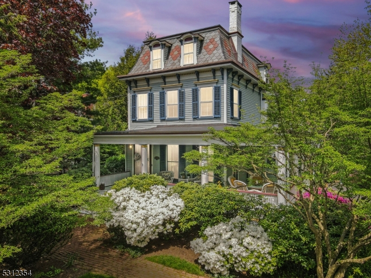538 Lawrence Ave | Westfield Town
INCREDIBLE VALUE!!!!Step into a piece of history with this exquisite residence, meticulously crafted by John Lawrence himself in 1852. Situated on one of town's most esteemed streets, this home exudes timeless elegance & boasts an expansive wrap-around porch, ideal for soaking in the charm of the neighborhood.Spanning nearly 6,500 sq ft, including a carriage house, this architectural gem offers a grand total of 6 beds & 7 baths. You'll be captivated by the charm and character throughout . Housed on the first floor you'll find 2 living rooms, family room, dining room, kitchen, butlers pantry, office, & covered back porch. Indulge in the luxury of the expansive master suite addition completed in 2010, featuring radiant floors throughout and a balcony overlooking the enchanting backyard oasis. On the 2nd floor you'll also notice a convenient laundry room along w/ 3 additional beds & 2 additional baths. On the 3rd floor, you'll find 3 additional beds & a full bath.The enchantment continues w/ an iconic backyard oasis, complete w/ an award winning free form Pugliese pool, spa, and waterfall. Adding to the allure of this extraordinary property is the charming carriage house, offering a 2nd kitchen & half bath w/ an outdoor shower, ideal for poolside convenience. Ascend to the 2nd floor of the carriage house to discover a full bath & rec room. With its rich history, this home offers a rare opportunity to own a piece of Westfield's legacy. Close to schools, downtown, Parks. GSMLS 3923669
Directions to property: Dudley to Lawrence Ave.
