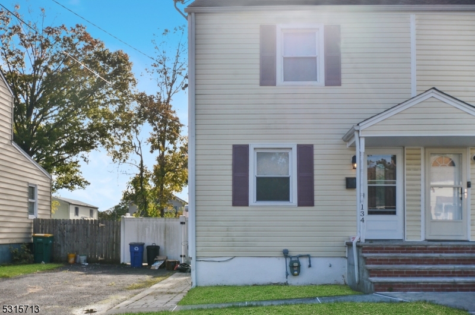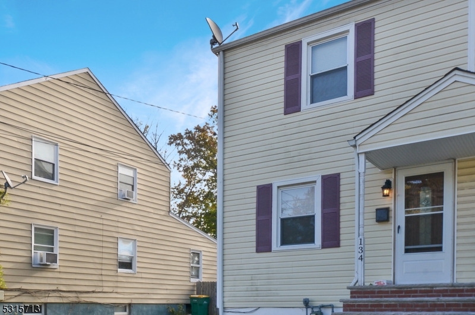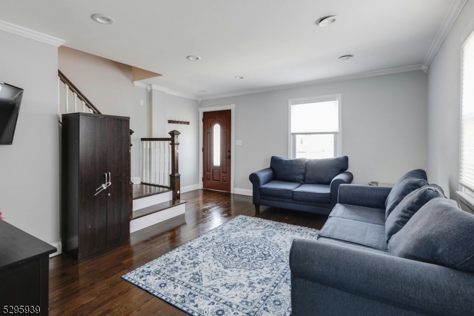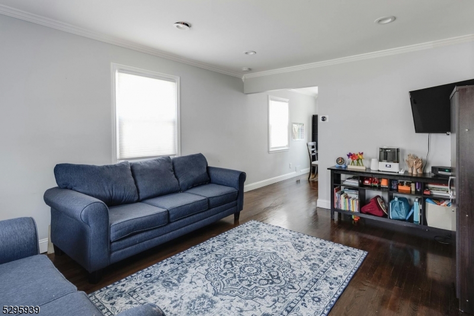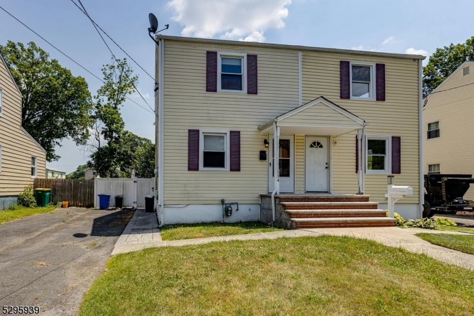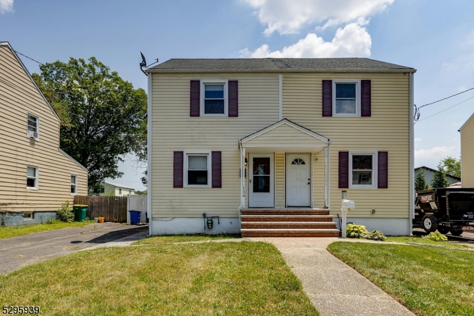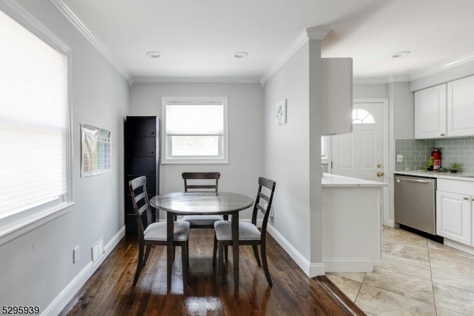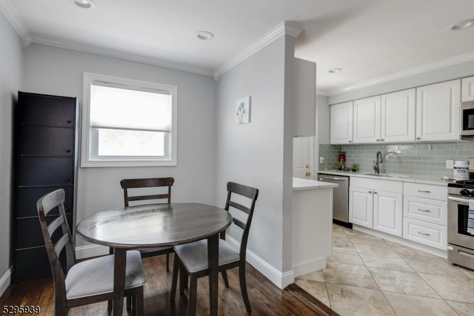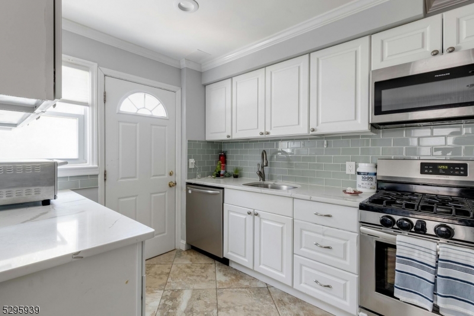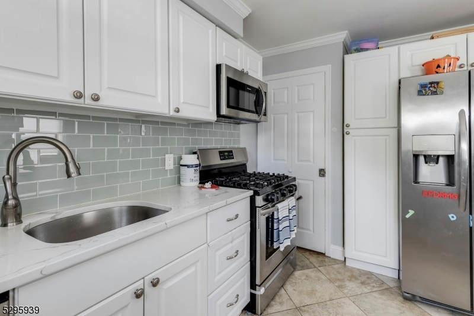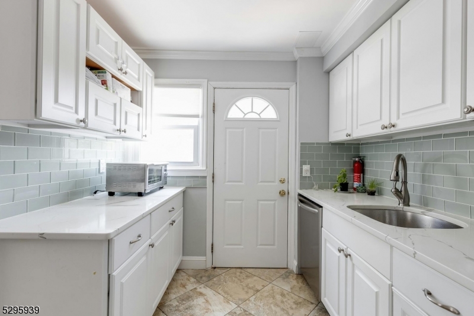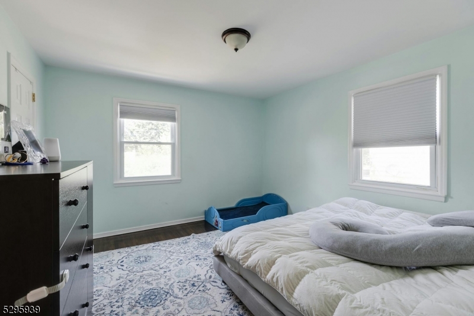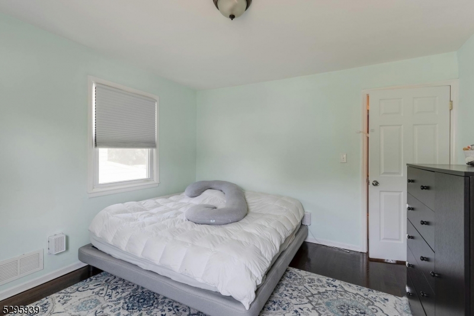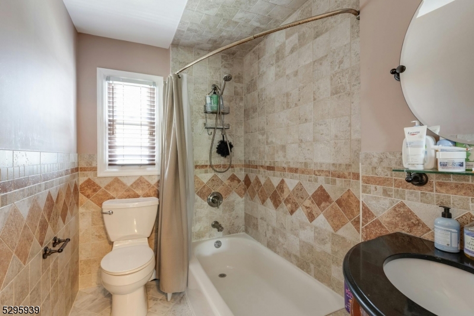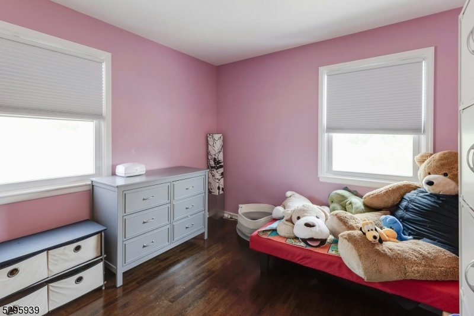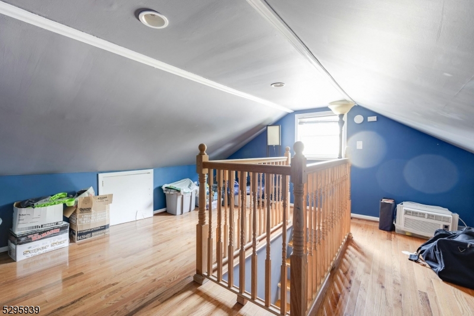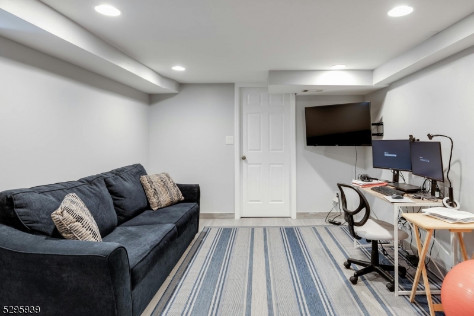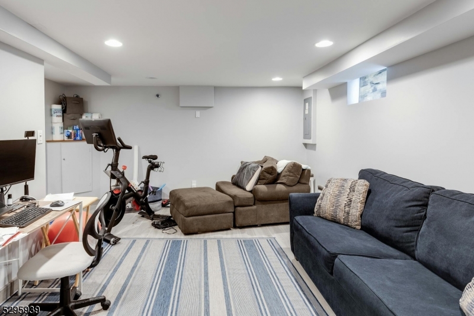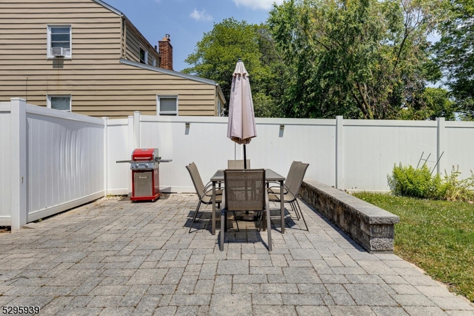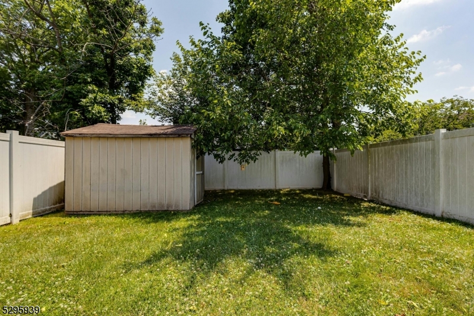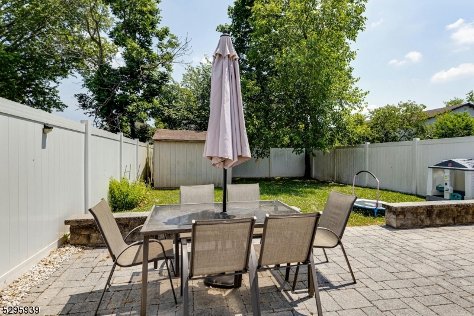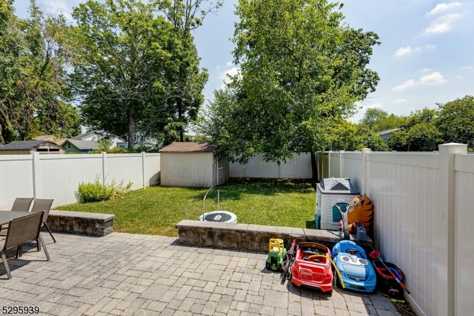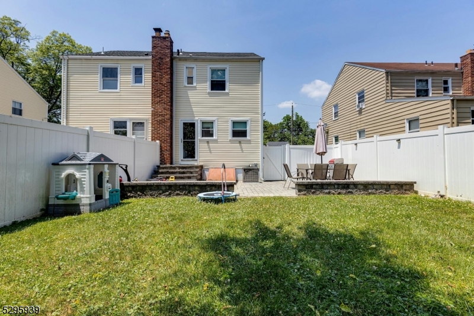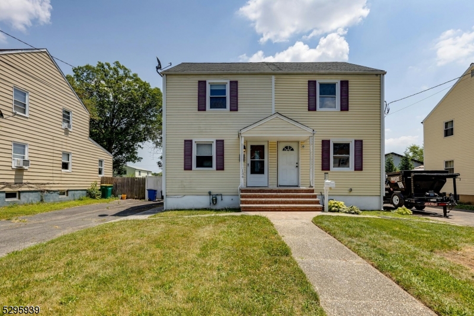134 Windsor Ave | Westfield Town
CONDO ALTERNATIVE, this charming HALF DUPLEX Nestled in the sought-after Town of Westfield, has been tastefully renovated in 2020, offering a blend of modern comforts and classic appeal. The main floor welcomes you with a well-appointed kitchen, a cozy dining area, and an inviting living room, perfect for both relaxing and entertaining. Upstairs, two bedrooms and a stylishly updated bathroom await, ensuring comfort and privacy. Additional living space can be found on the finished third level and in the beautifully finished walkout basement, providing flexibility for various needs.The home boasts stainless steel appliances and elegant hardwood floors that flow seamlessly throughout, complementing its contemporary design. Outside, a delightful paver patio overlooks a fenced backyard, ideal for outdoor gatherings and leisurely moments. A lengthy driveway and its location on a quiet dead-end street offer both convenience and tranquility. Situated in a prime location, this residence is just a stone's throw away from train stations, shopping destinations, and Westfield's vibrant downtown scene. Adding to its appeal are top-rated schools, making it an exceptional choice for those seeking a blend of comfort, convenience, and community in Westfield. GSMLS 3926560
Directions to property: South Ave to Windsor
