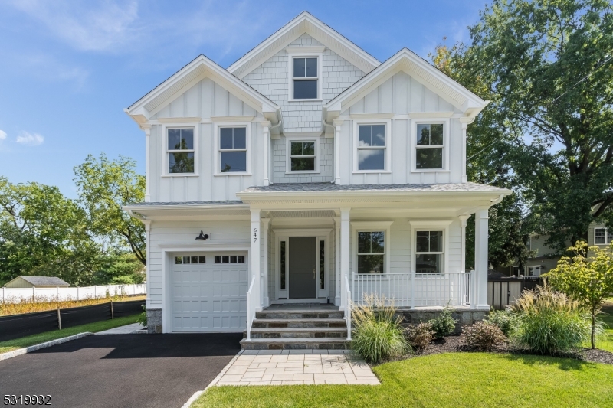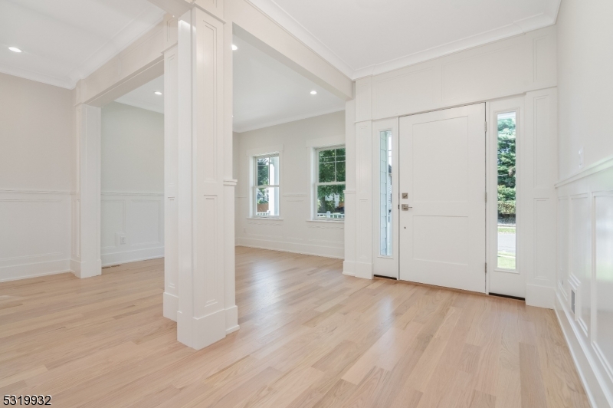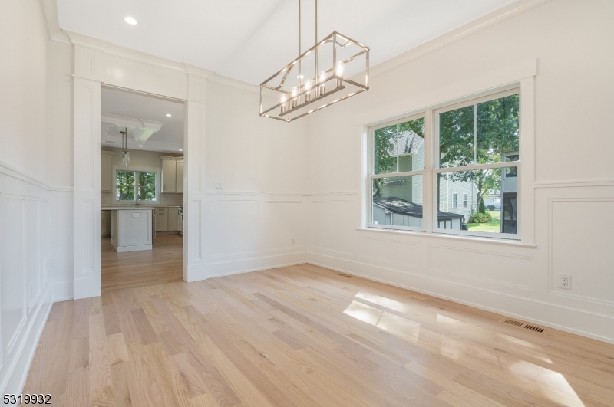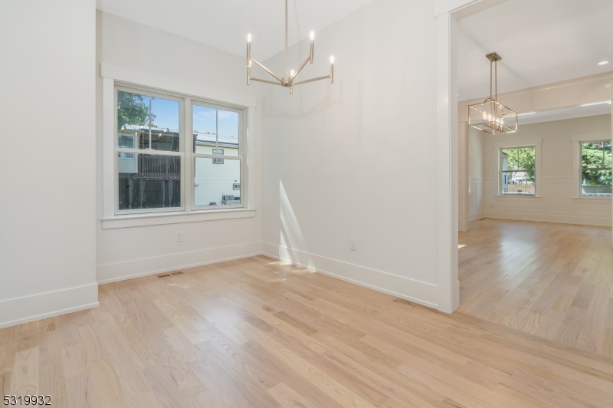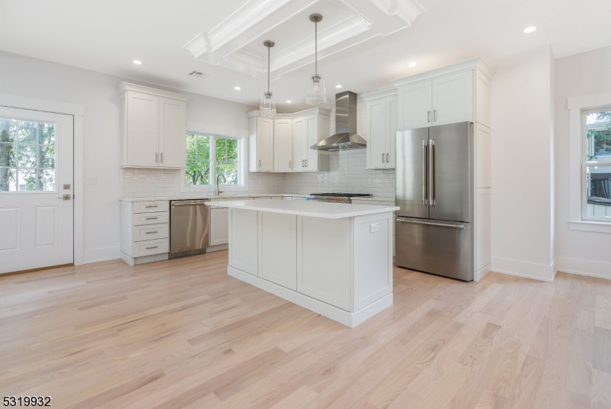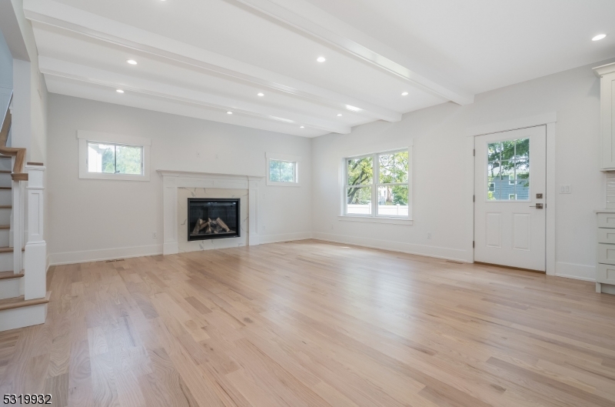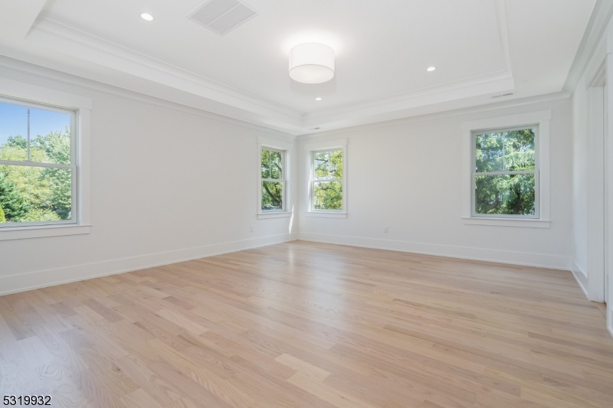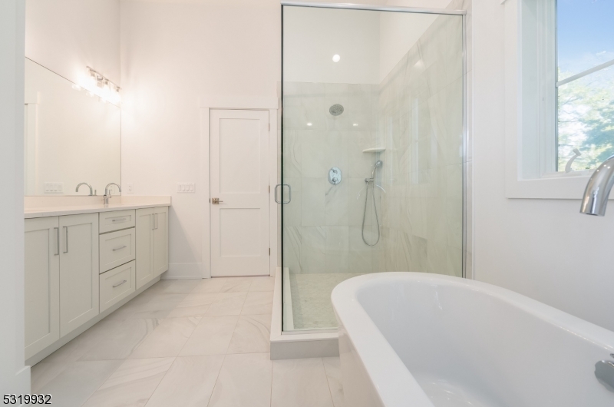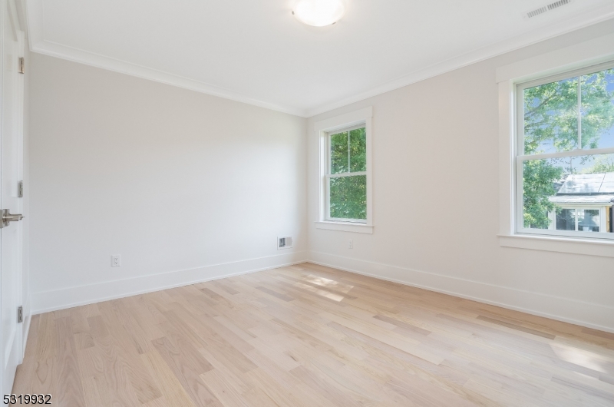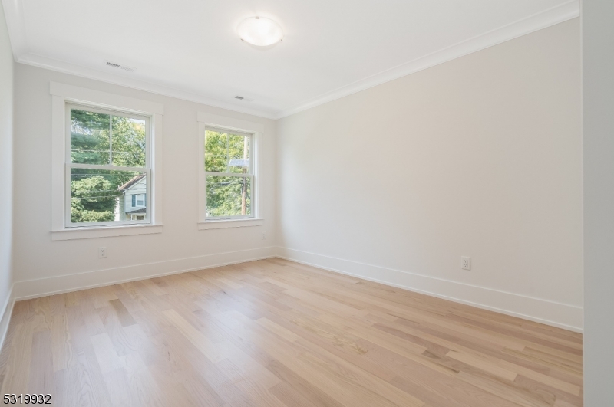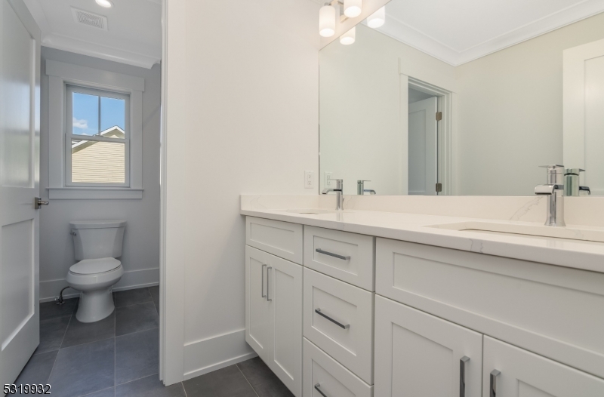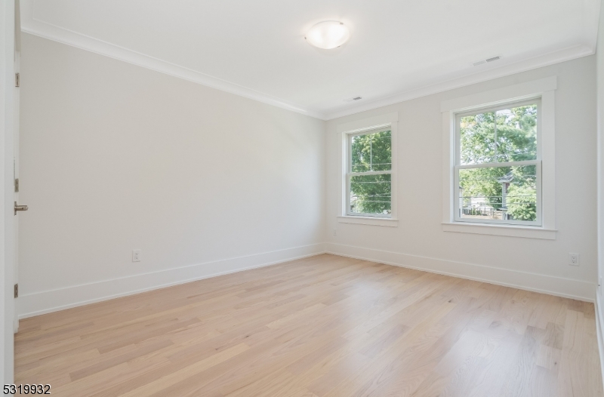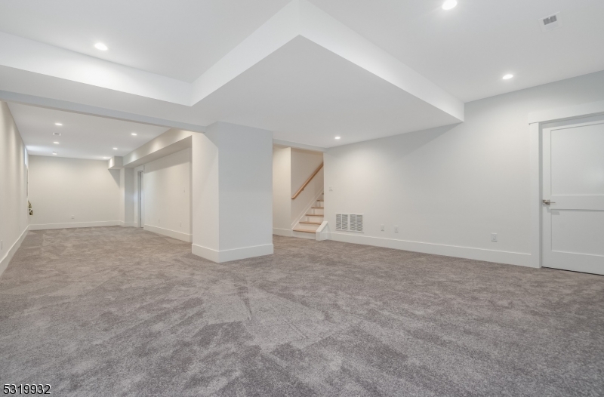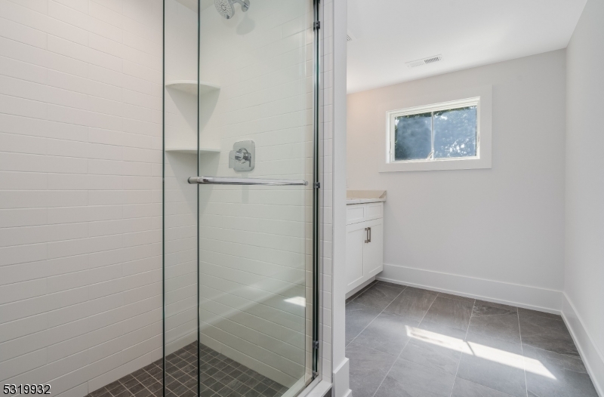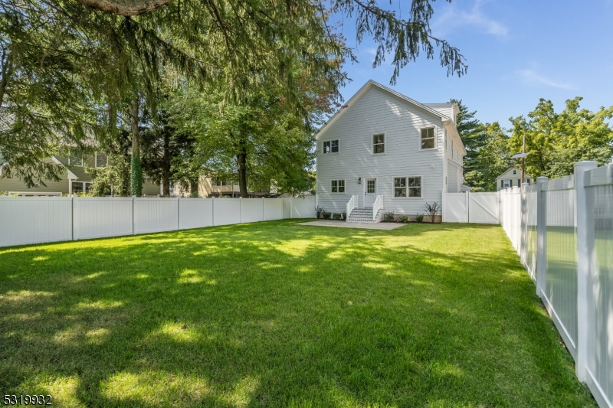647 Downer St | Westfield Town
Introducing a spectacular new construction home that epitomizes luxury living at its finest. This meticulously crafted residence boasts top-notch quality materials and attention to detail throughout. The kitchen is a chef's dream with Thermador appliances, promising culinary excellence. Adorned with durable and stylish Hardie Plank siding, the exterior exudes elegance and durability. Step inside to discover a finished basement, offering additional living space for relaxation and entertainment. With five spacious bedrooms and 4.5 baths, every corner of this home is designed for comfort and style. The inclusion of a beverage center adds a touch of sophistication, making it the perfect setting for hosting memorable gatherings. Don't miss the opportunity to make this exquisite property your new home sweet home. GSMLS 3930376
Directions to property: South Ave W to N Scotch Plains Ave to L on Downer St
