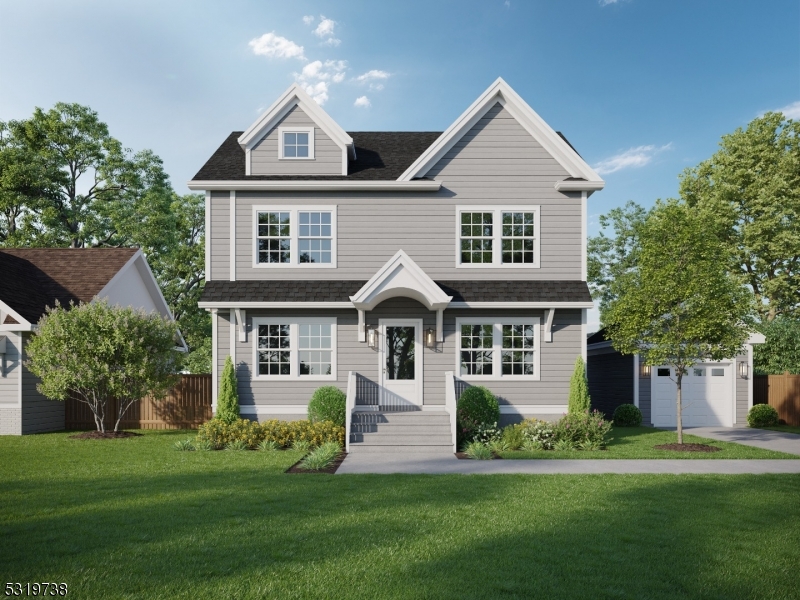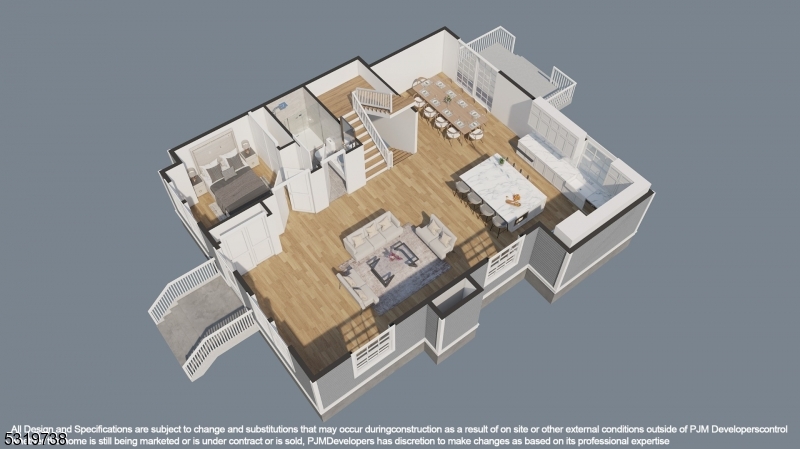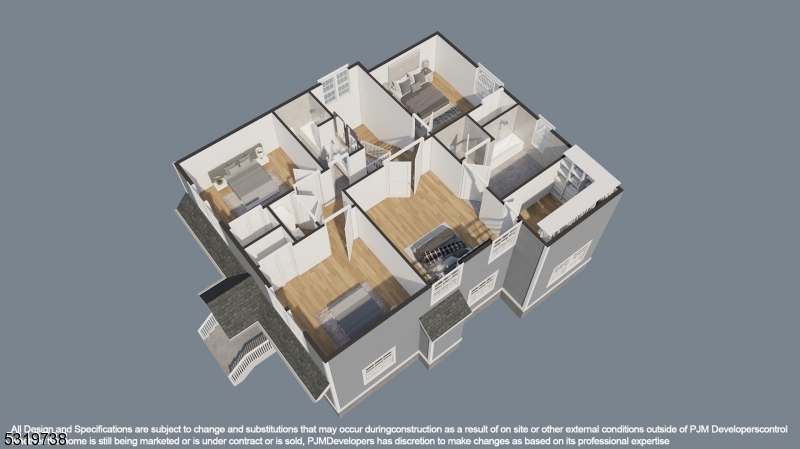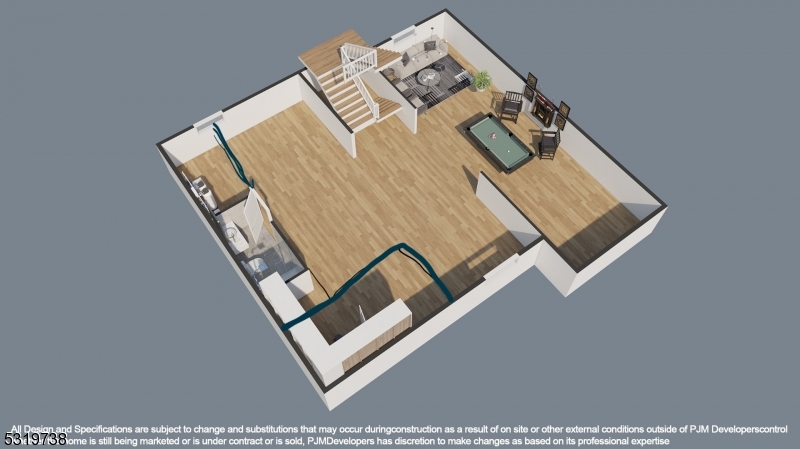1921 Grandview Ave | Westfield Town
Experience modern farmhouse luxury in this exquisite residence by PJM Developers. A spacious, light-filled floorplan welcomes you, blending rustic charm with contemporary elegance. The main levels open layout seamlessly connects airy spaces ideal for grand gatherings and cozy moments.The heart of this south-facing home is a stunning chefs kitchen, featuring an oversized island with seating on both sides, premium stainless steel appliances, custom cabinetry, and designer tile. Flowing from the kitchen, the dining area w/dry bar and family room, wine fridge, and gas fireplace create an inviting atmosphere for entertaining. The first-floor bedroom, complete with a full bath, offers flexibility for guests or a home office.Upstairs, the luxurious primary suite is a private haven with a walk-in closet and en-suite bath, complete with a soaking tub, glass-enclosed shower, and dual vanity. Each additional bedroom is spacious and thoughtfully designed, with convenient second-floor laundry. With 3 full and 1 half bathrooms, this home provides comfort and privacy for all.An OPEN Staircase leads to a fully finished basement featuring a large recreational area and additional space ideal for a media room or home gym. nestled in a coveted neighborhood, this modern farmhouse offers a serene yet sophisticated lifestyle. GSMLS 3931884
Directions to property: Central Avenue to Virginia St to Grandview Ave




