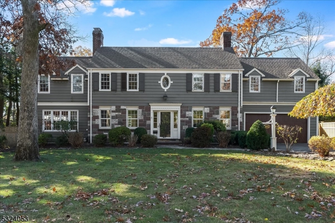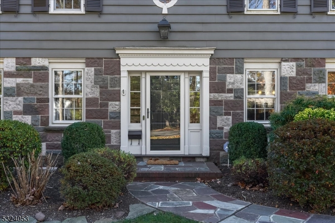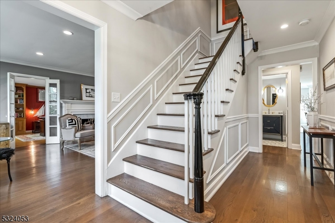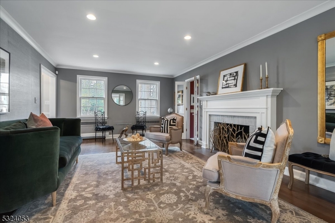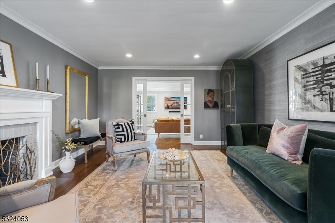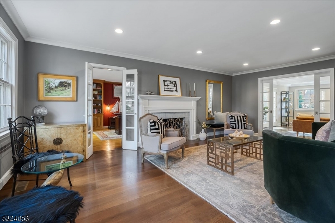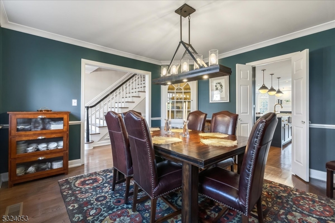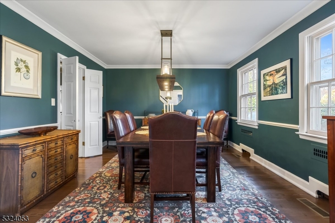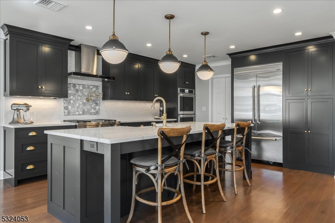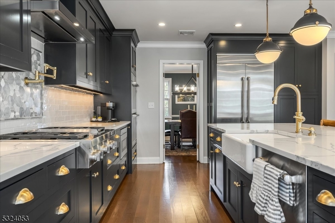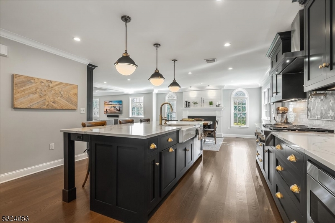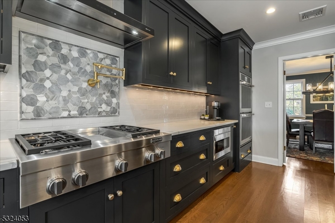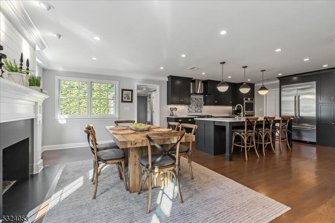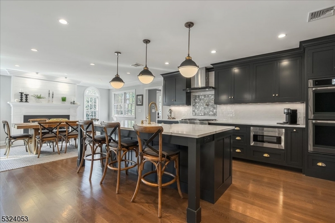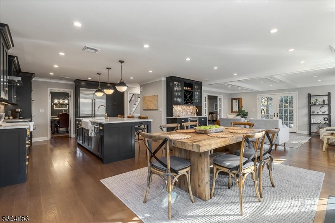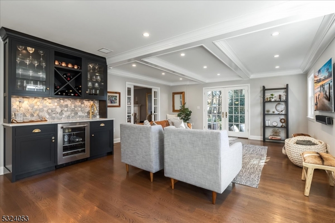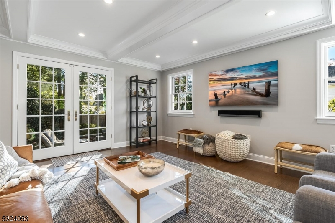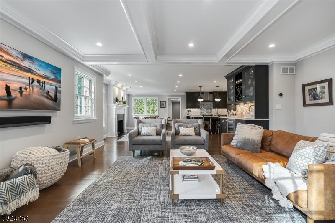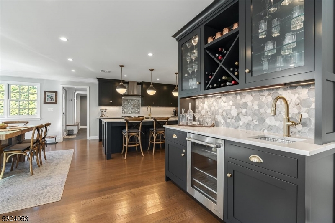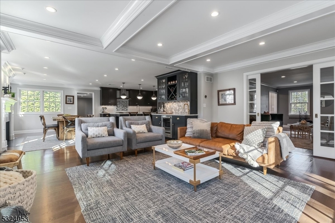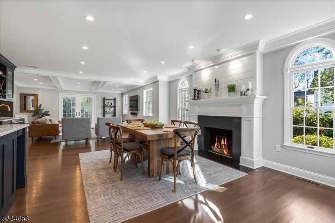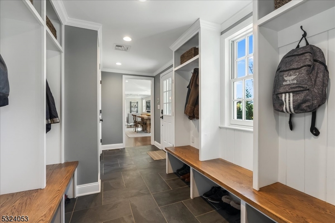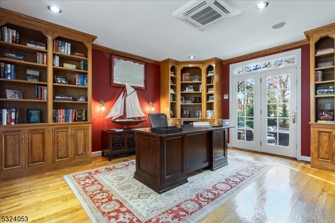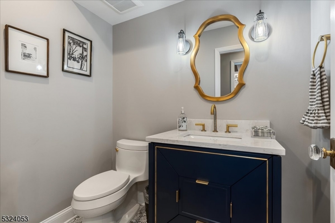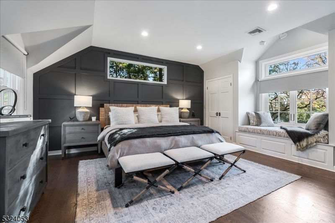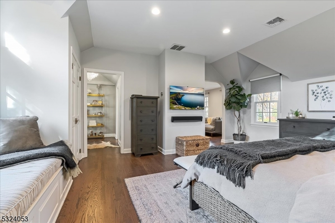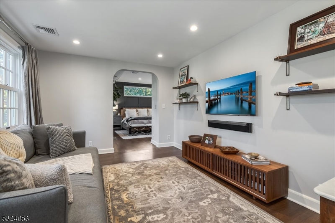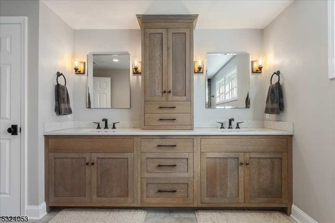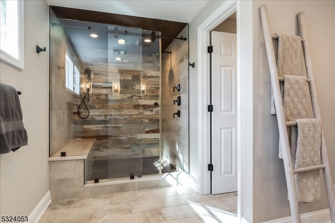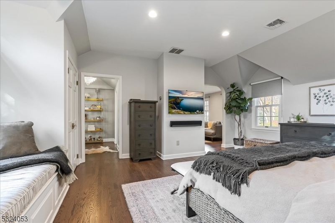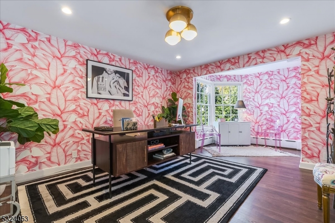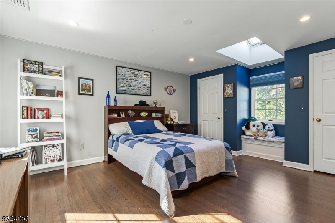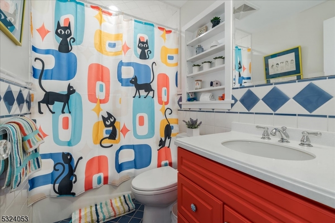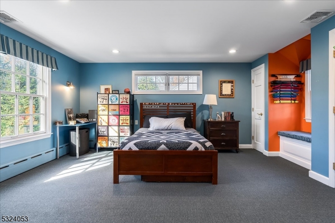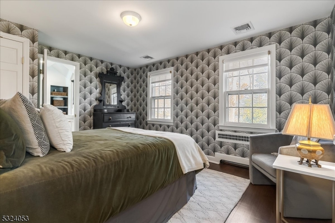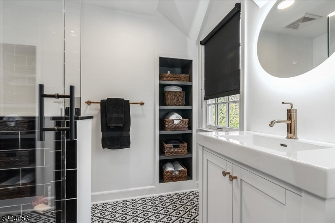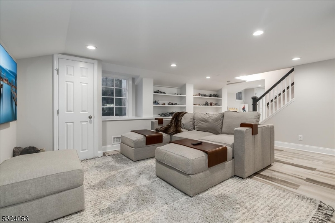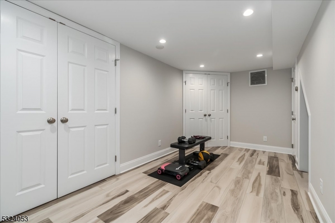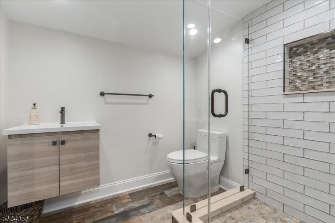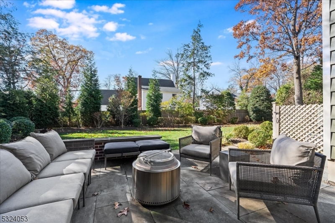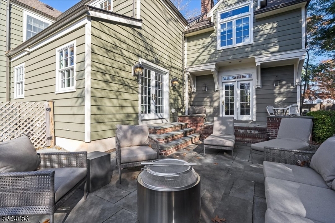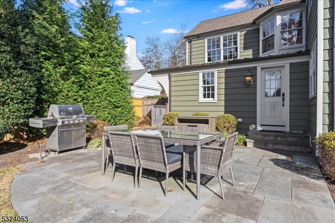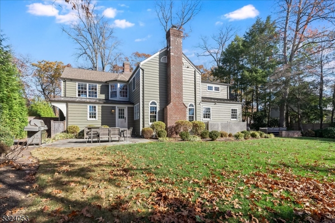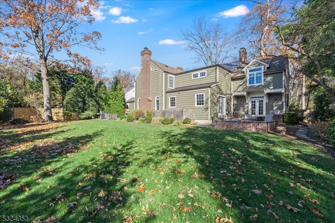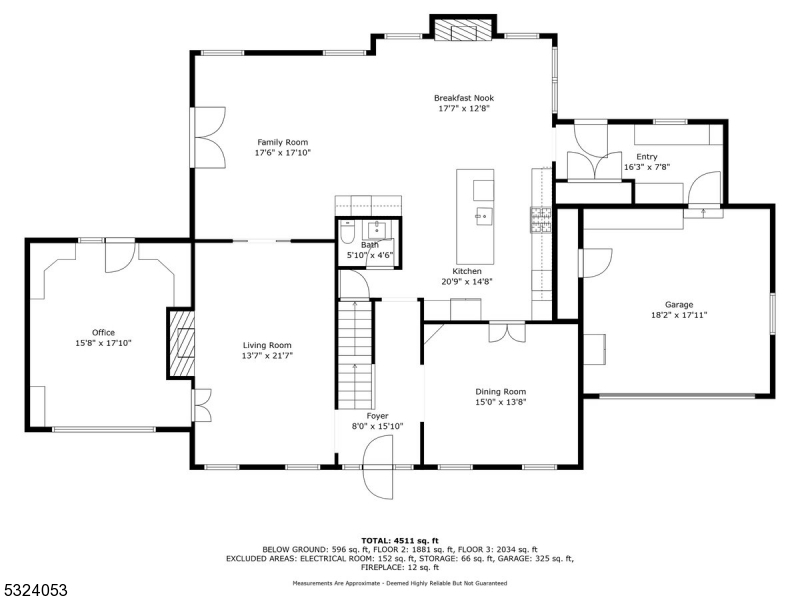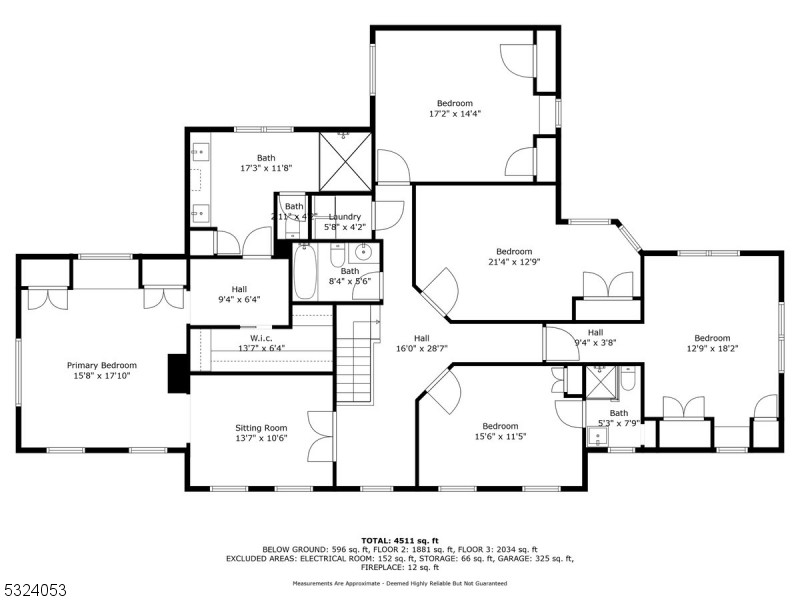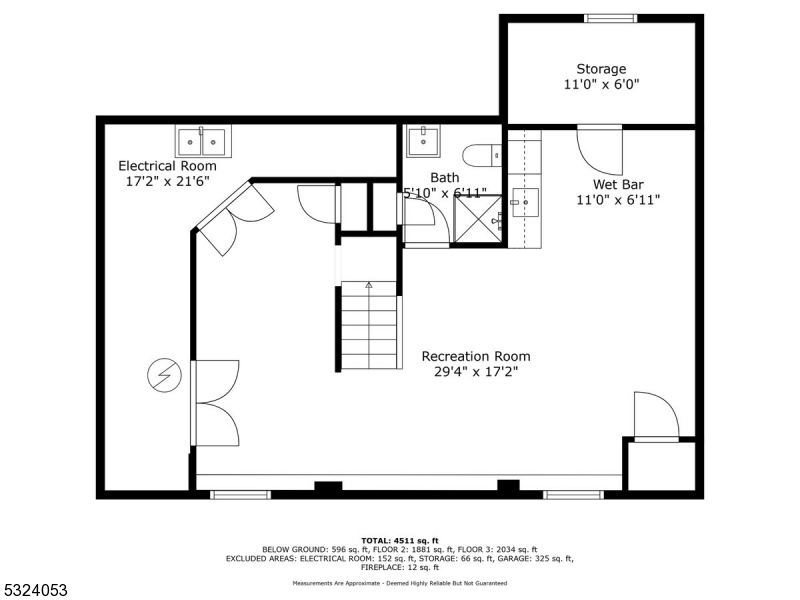365 Wychwood Rd | Westfield Town
Exceptional, Stunning, Luxurious and Completely Updated Custom Colonial Home Located in the Heart of Westfield's Most Sought After Neighborhood Convenient to Everything. This exquisite home was brilliantly renovated and remodeled in 2017 from top to bottom with every modern convenience making the new owner's dream a reality. Magnificent home first level boasts: large living room with wood burning fireplace, huge office with built ins, dining room, state of the art high end kitchen with attention to detail, large breakfast area with gas fireplace, open to family room and built in wet bar/beverage refrigerator, plus huge mud room with radiant heat. Stunning! Second level with large primary en-suite with sitting room, vaulted ceiling, dressing room, 2 closets plus a walk in closet and gorgeous spa like bath with x-large shower with rain shower plus radiant heat flooring! Additional en-suite with a private bath plus three more bedrooms and a hall bath. Hallway attic access & finished walls and floor for storage. Finished basement with egress window and additional custom bar and full bath. This special home has it all including a fenced in backyard with two patios, built in barbecue gas line, magazine like professional landscaping with perfect privacy! Blocks to town, train, bus and schools and houses of worship -primo location!!!! Don't miss the opportunity to make this exceptional home your new home!! GSMLS 3934196
Directions to property: E. Broad St. to Wychwood Rd.
