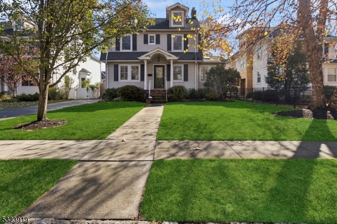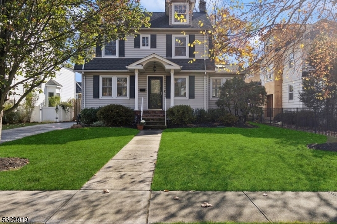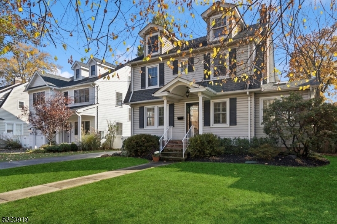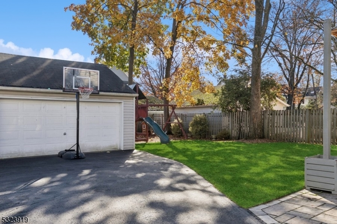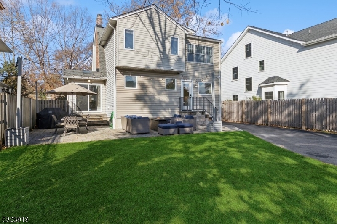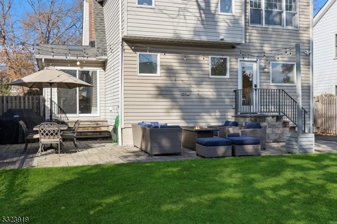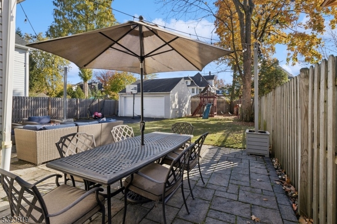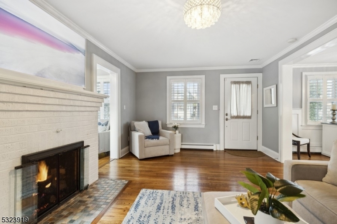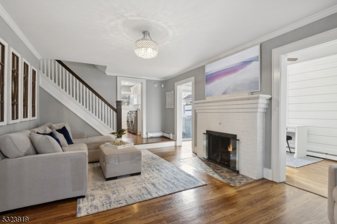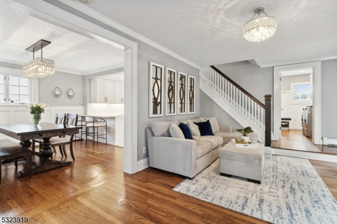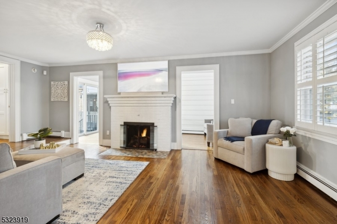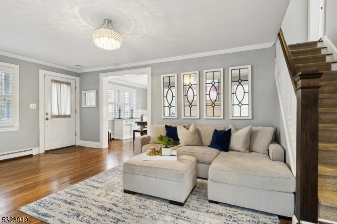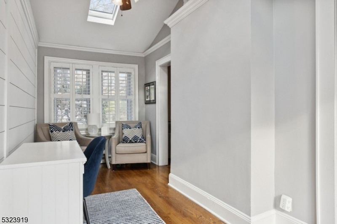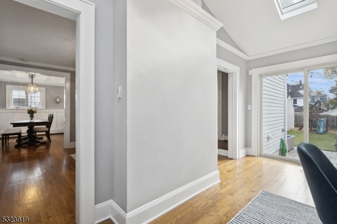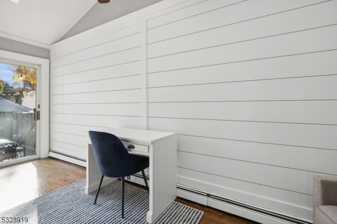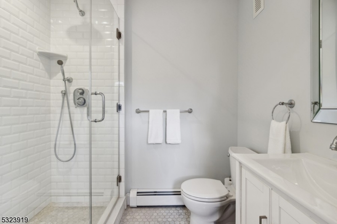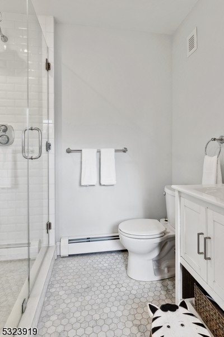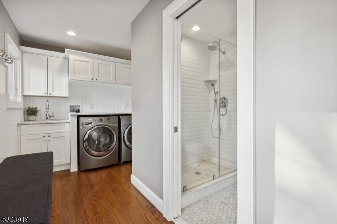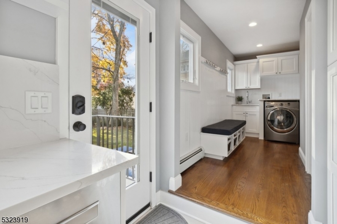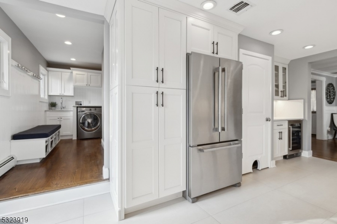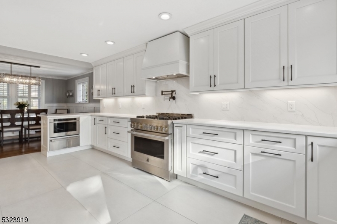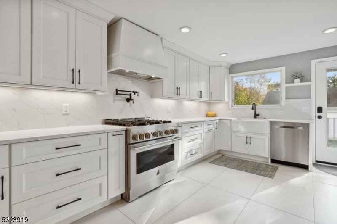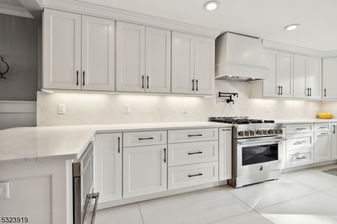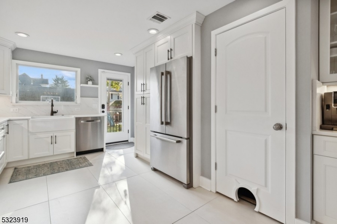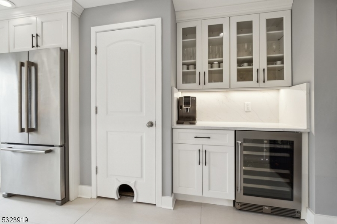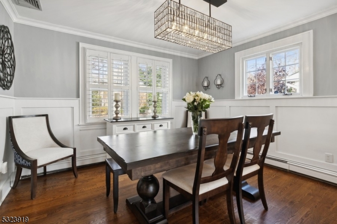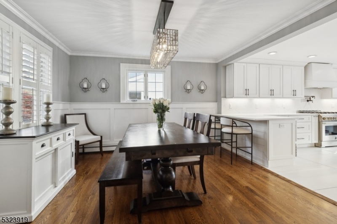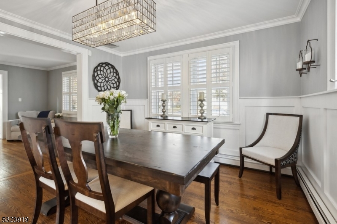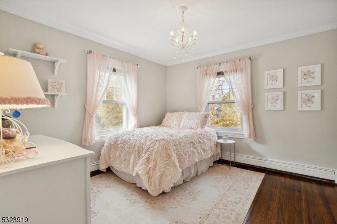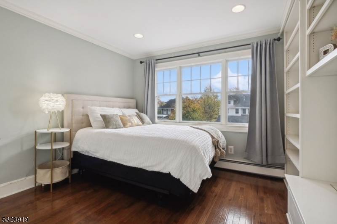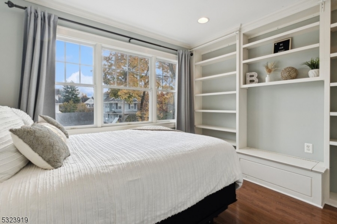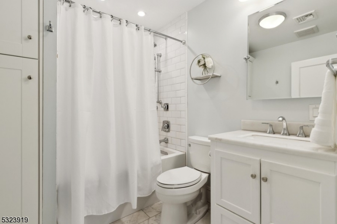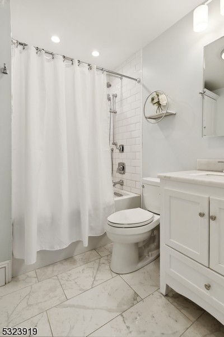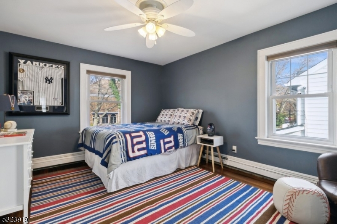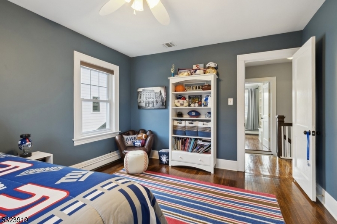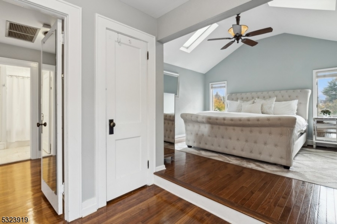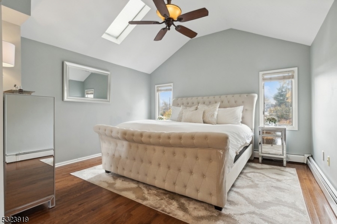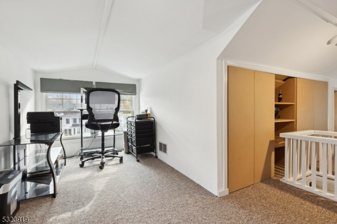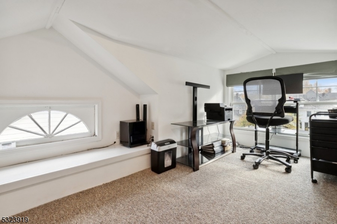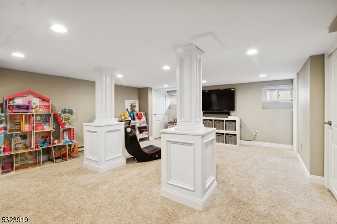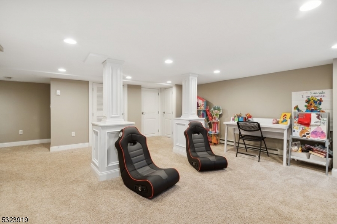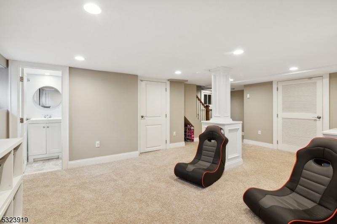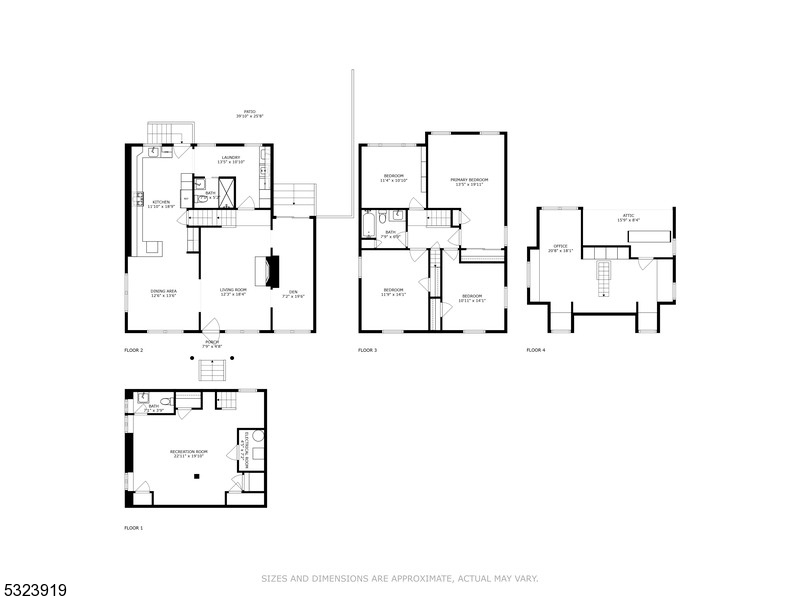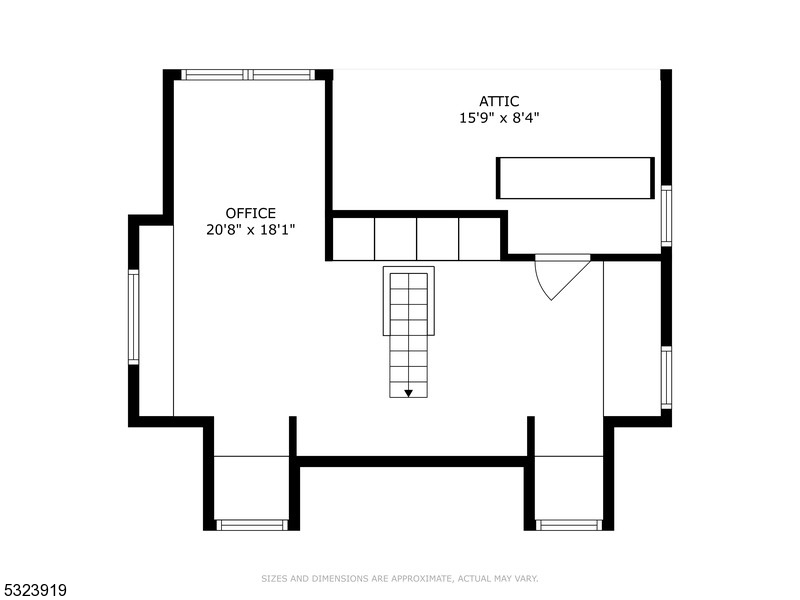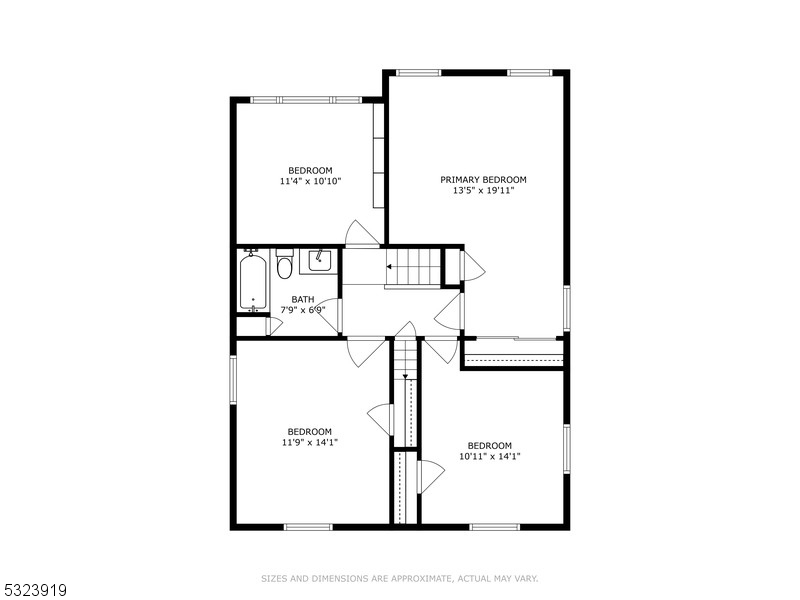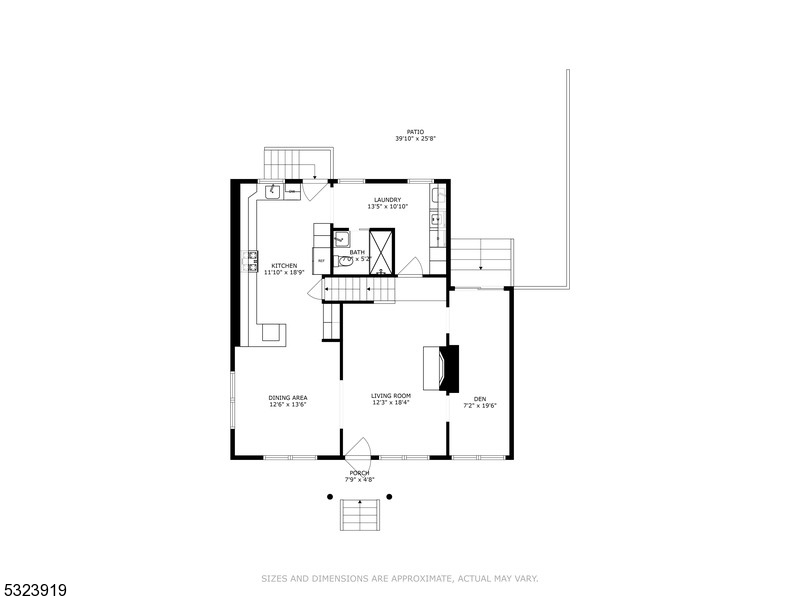542 Arlington Ave | Westfield Town
You will fall in love with this spacious Colonial offering four bedrooms, two-and-a-half bathrooms, and an array of upgrades. Set on a quiet, tree-lined street in desirable Westfield, it is near top-rated schools, stores, eateries, parks, the library, and under a mile from the train station for an easy commute.Beyond the charming front entry, the living space flows from a bright living room with warm hardwood floors, centered by a painted brick fireplace to a formal dining area with room for a crowd. A sunny den has a skylight and sliding glass doors to the patio. With spaces carved out for both dining and lounging, the patio looks out over the private, fenced-in back yard. The sparkling, clean-lined kitchen is equipped with white quartz counters, fresh white cabinetry, high-end appliances, and heated floors. A new, full bathroom, laundry room, and mudroom with built-in storage completes the main level.The second floor has a large primary bedroom with skylights in the vaulted ceiling, three additional bedrooms, and a full, updated hall bathroom. The third floor offers a spacious bonus room perfect for an office or studio with built-in shelving and extra closets. A recreation room and a half bathroom are in the finished basement for even more living and storage space.To top it all off, there is also a detached, two-car garage and a built-in sprinkler system. This home is move-in ready, ideally located in a prime community, and waiting to be enjoyed! GSMLS 3934213
Directions to property: E. Broad St to Stanley to Arlington.
