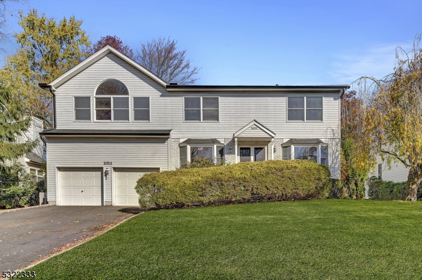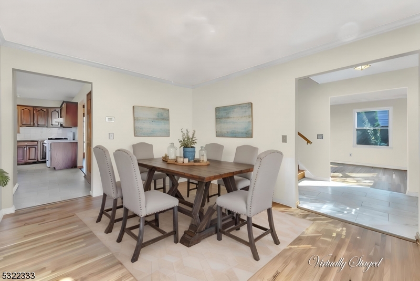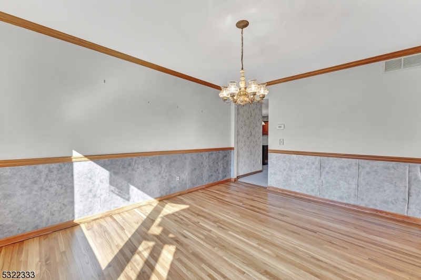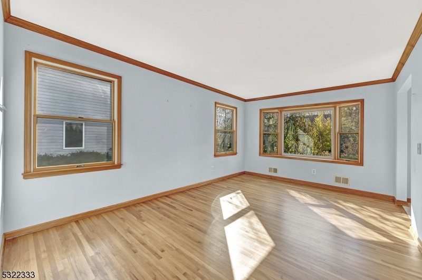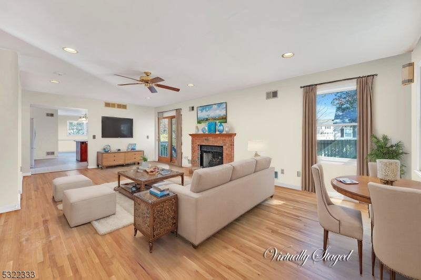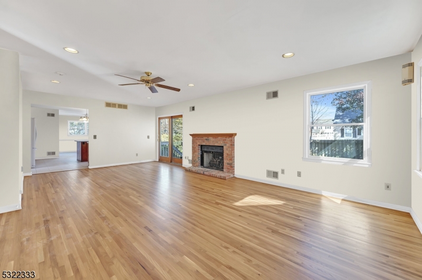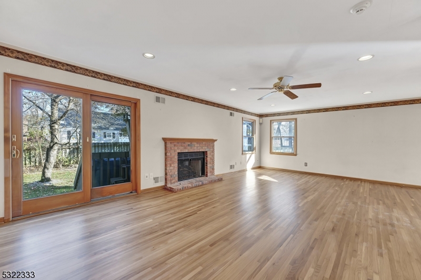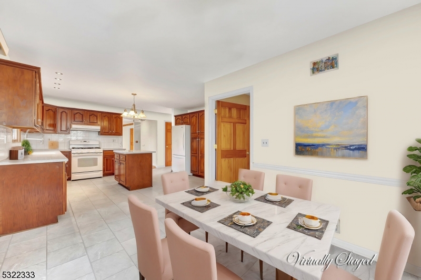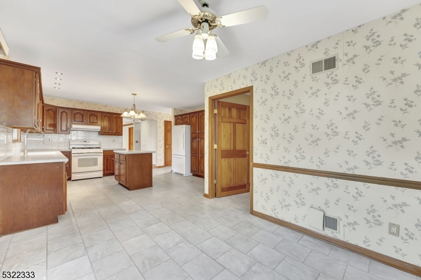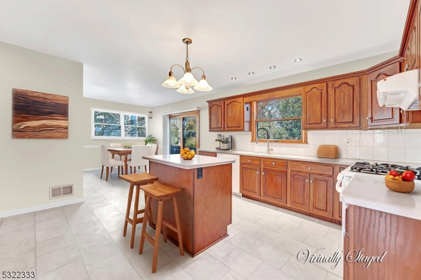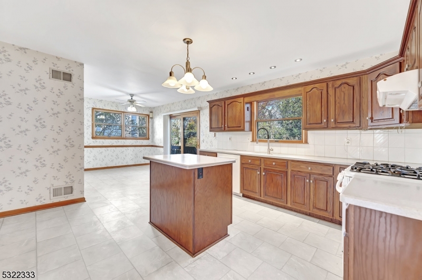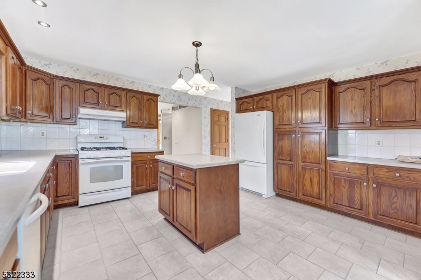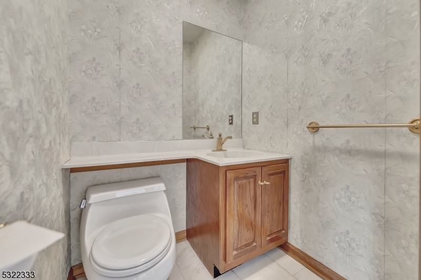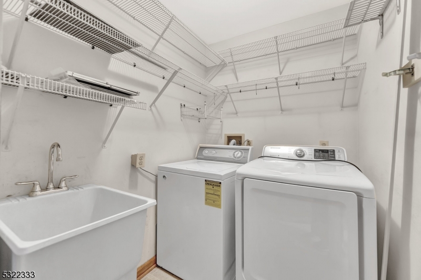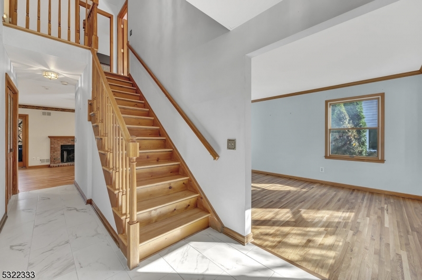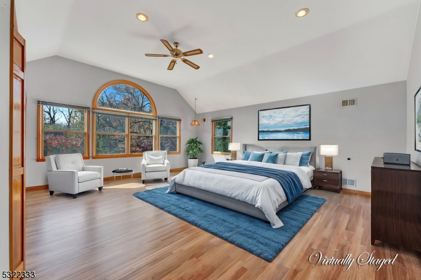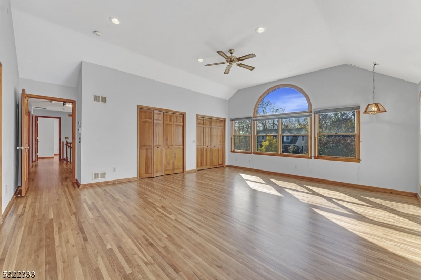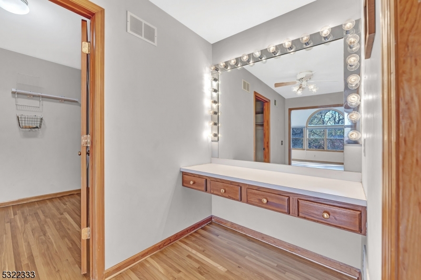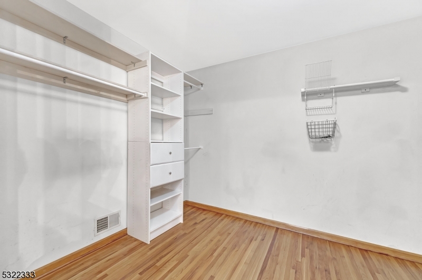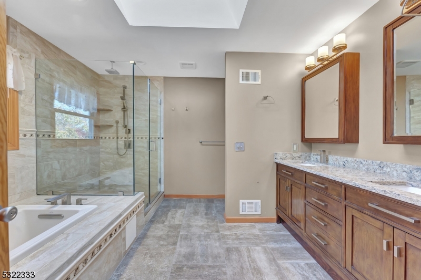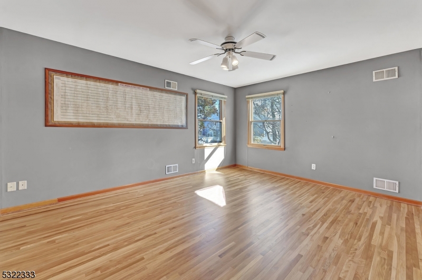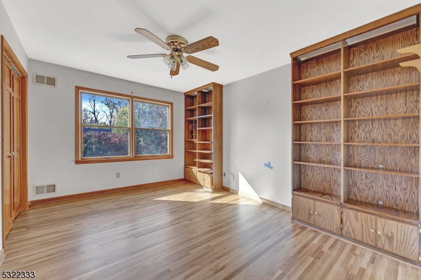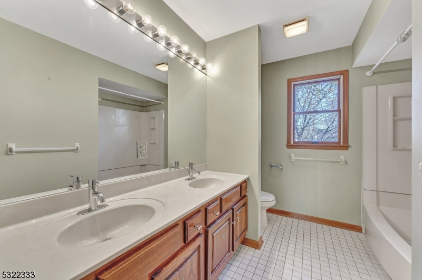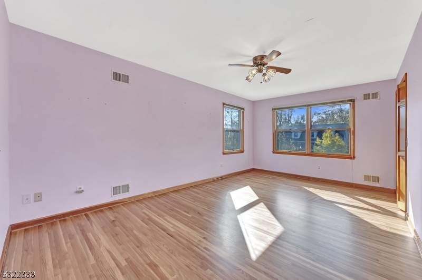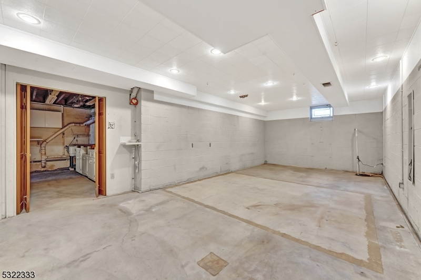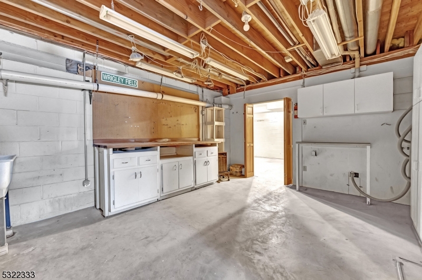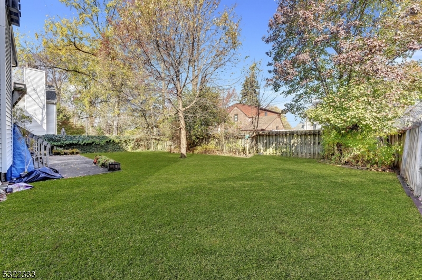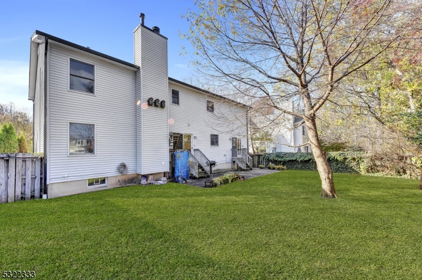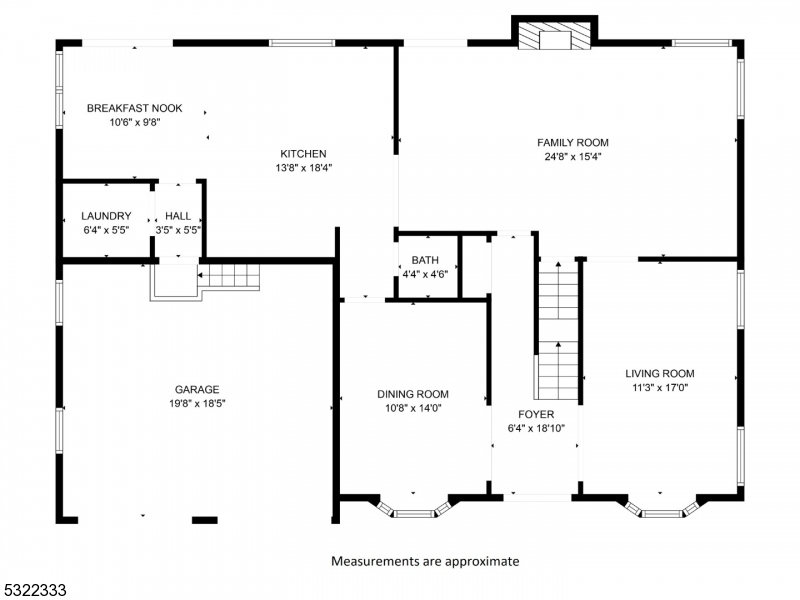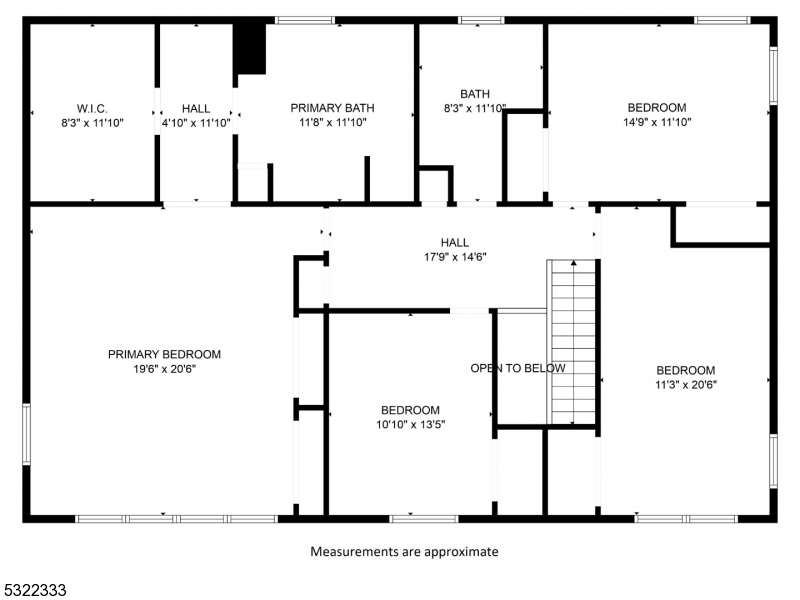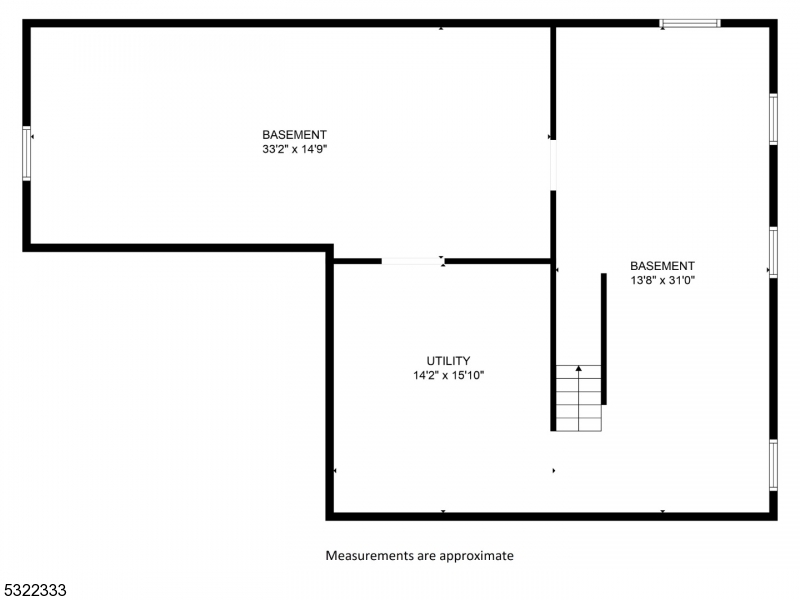1011 Boynton Ave | Westfield Town
Have you been waiting for a spacious, younger Center Hall Colonial on a cul-de-sac to make your own? Your opportunity is here! Built in 1992 on a cul-de-sac between Sycamore Park and Manor Swim Club this impressive home combines modern architecture with quality construction, to stand the test of time. Freshly refinished hardwood floors welcome you into a light-filled space perfect for both relaxation and entertaining. The heart of the home features a vast kitchen, breakfast room, and family room that flow seamlessly together. Imagine hosting gatherings with sliders that lead to a private patio and fenced yard ideal for outdoor leisure. For added convenience, the laundry room is located on the first floor too. Ascend to the second floor and revel in the expansive Primary Suite, complete with dramatic vaulted ceiling, spacious walk-in closet, dressing area with vanity, and beautifully renovated bath. The add'l 3 BRs and hall bath are spacious and bright. The high full basement invitese finishing to your taste-media room, rec room, home gym anyone? RECENT UPDATES AND UPGRADES INCLUDE: 2024-- New Roof, Skylight & Gutters, New Gar. Door Openers, New Sump Pump, Newly Finished Floors.2019: Two New Central Air Condensers 2018--Two New Furnaces 2017-- New Hot Water Heater 2016-- Primary Bath Renovated 2014--Generator GSMLS 3934565
Directions to property: Central to Elizabeth to right on Ripley to right on Boynton
