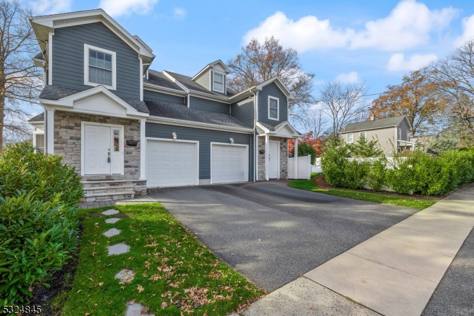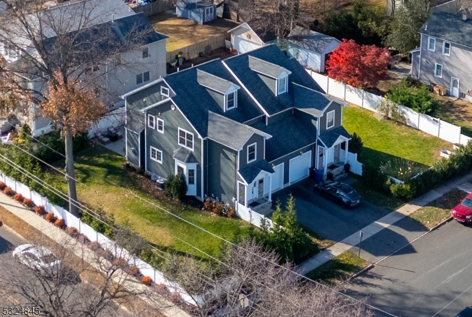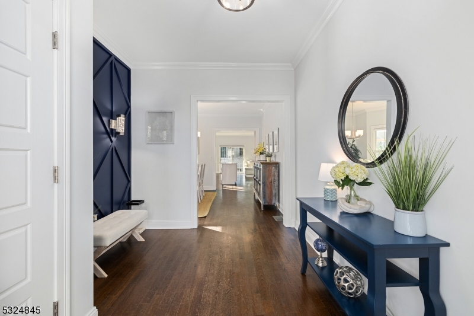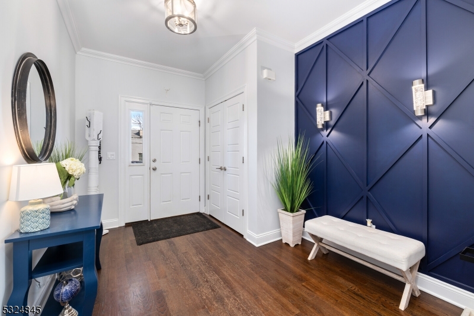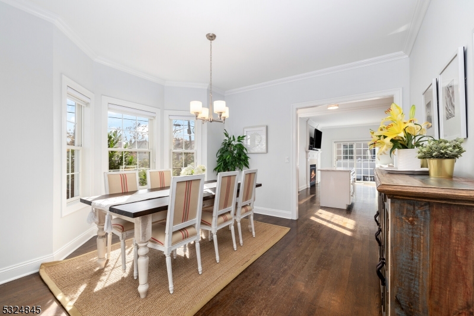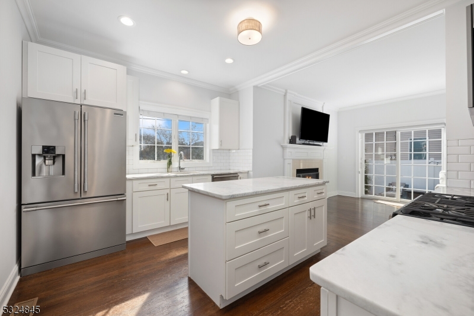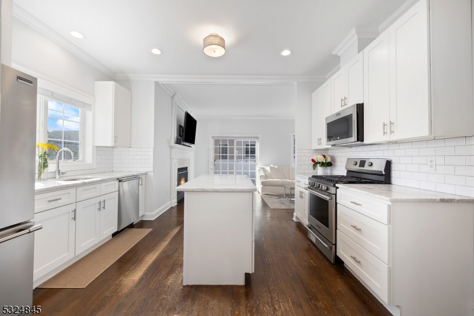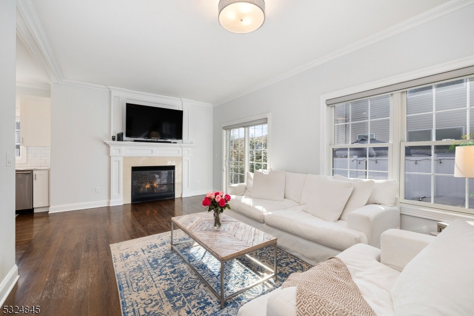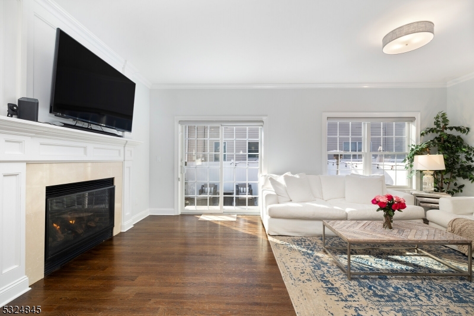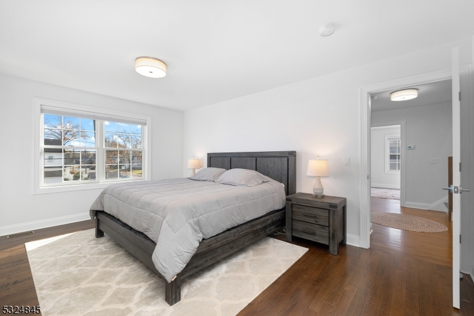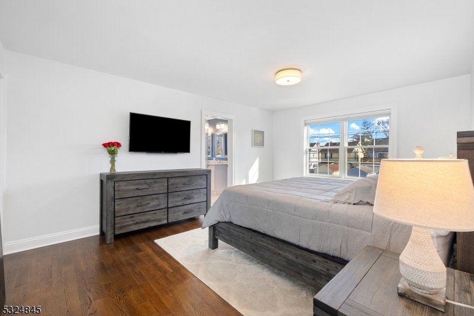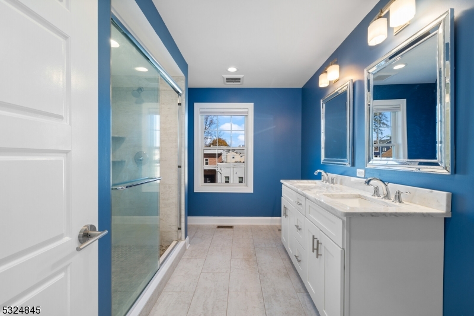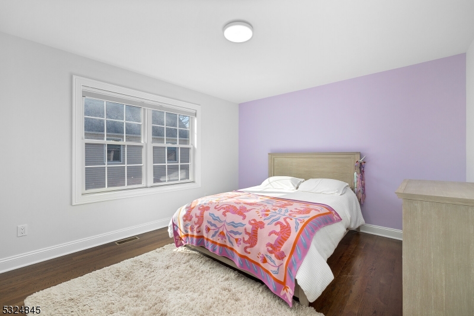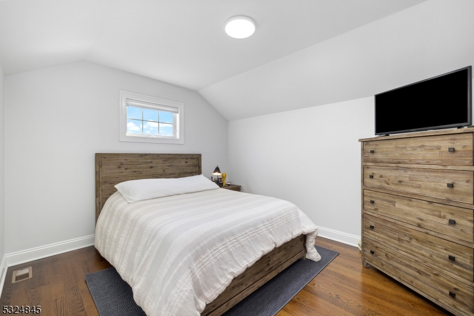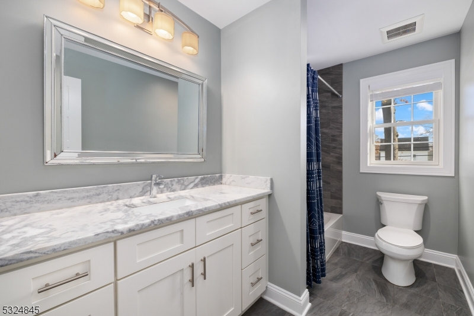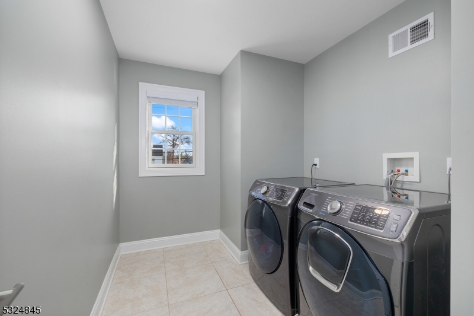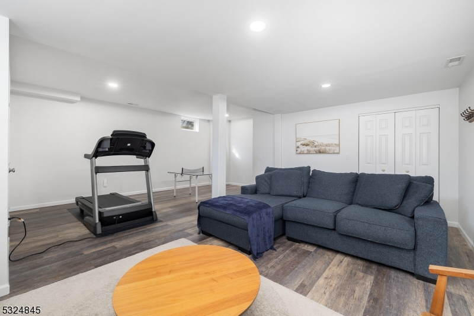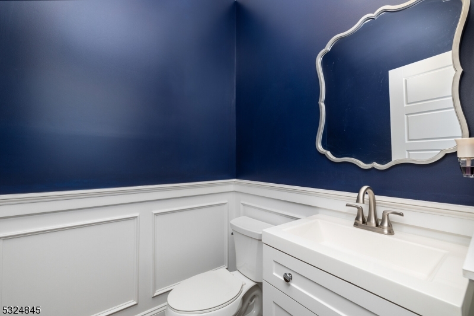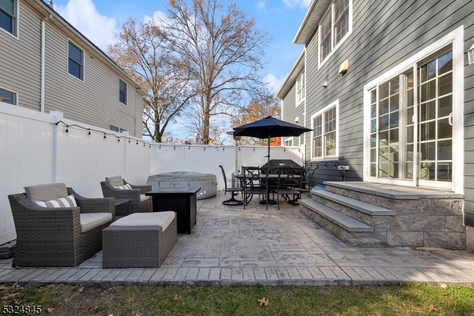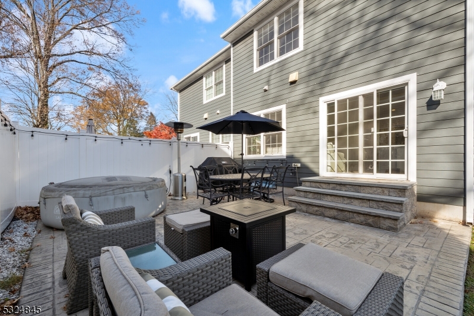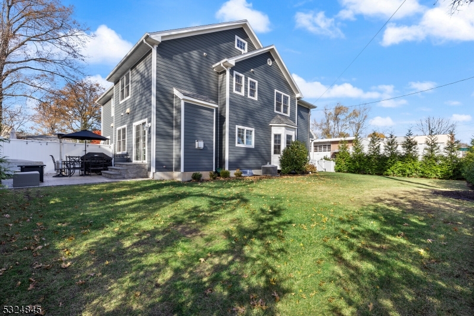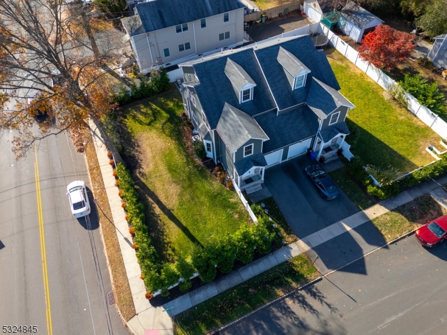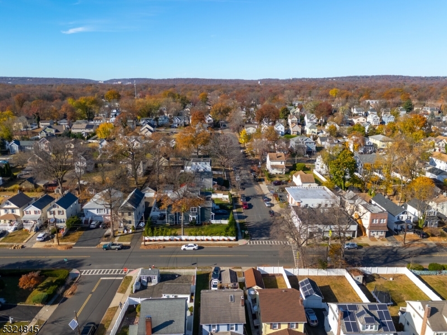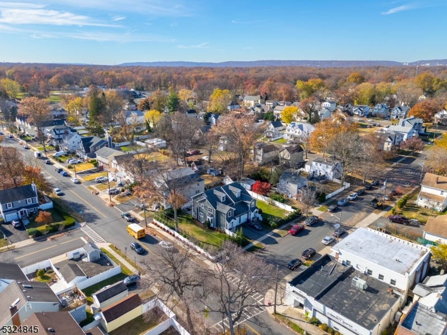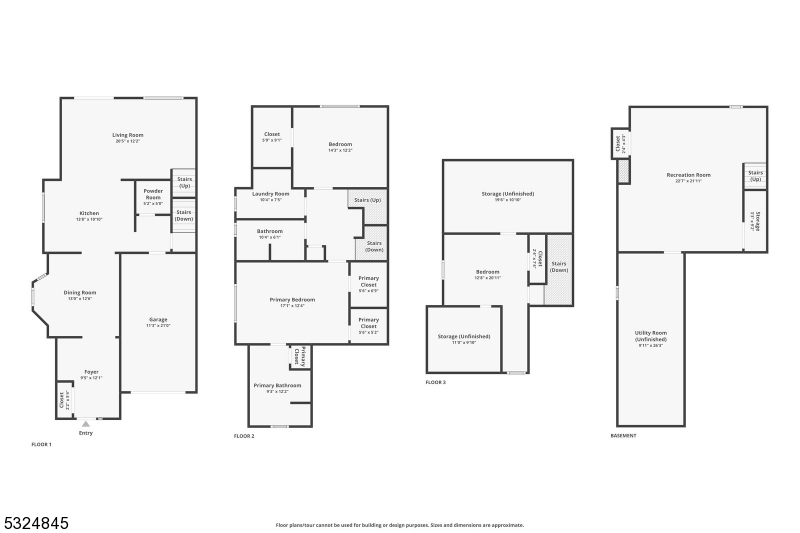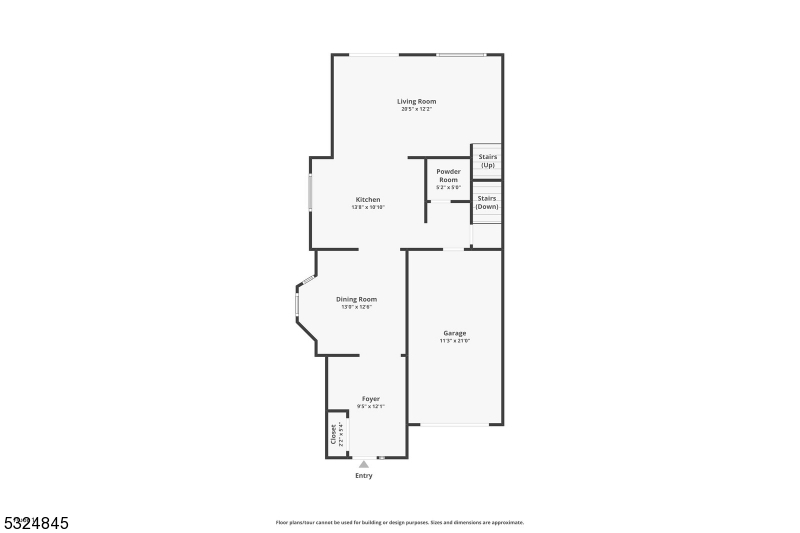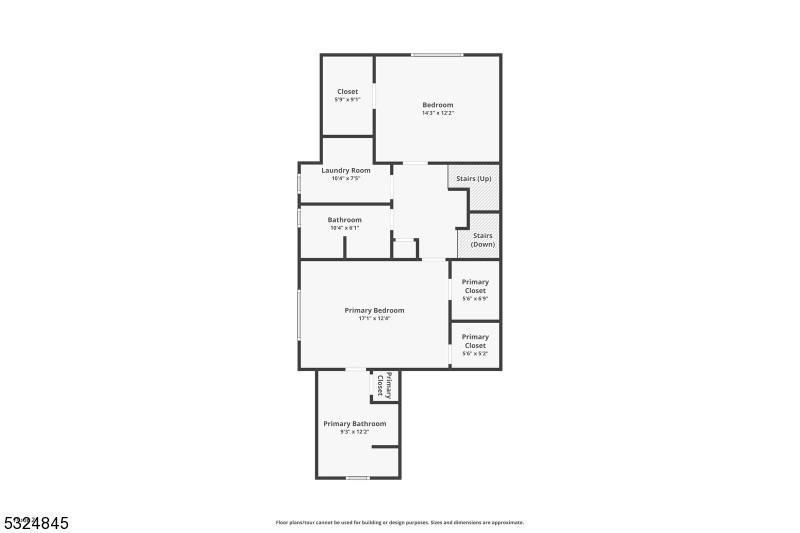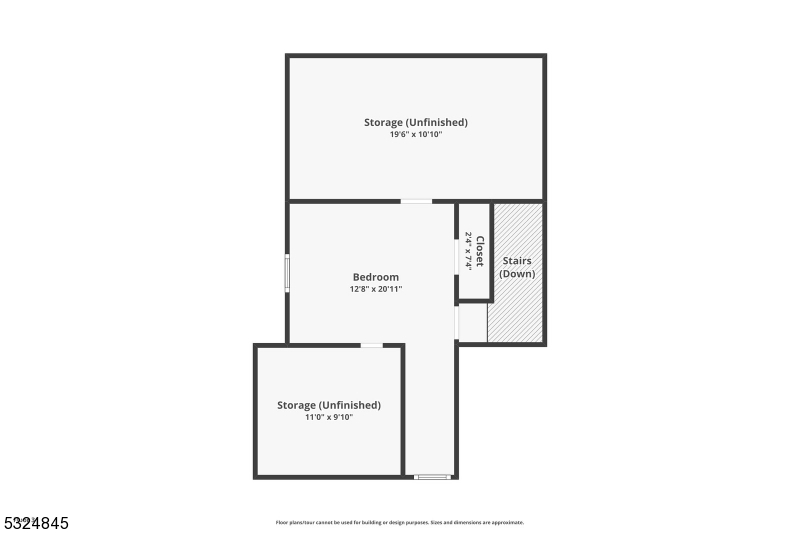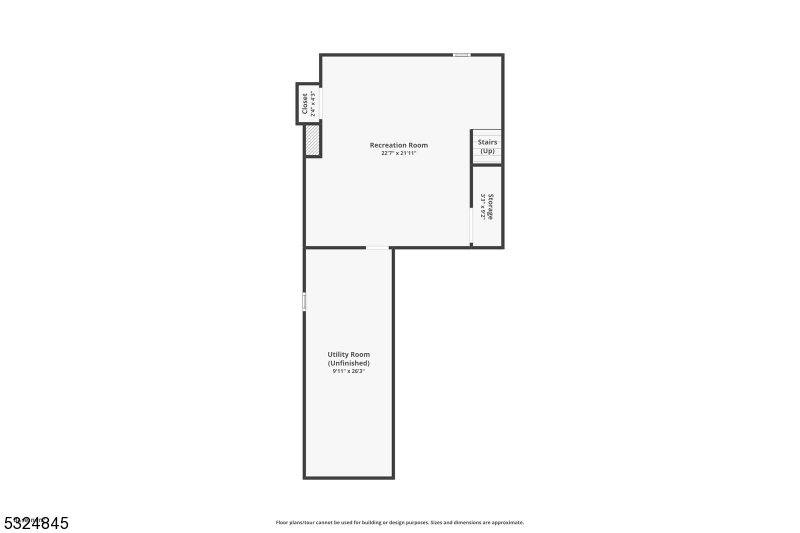109 Palsted Ave | Westfield Town
COMMUTER'S DREAM! This beautifully designed 3BR, 2.1BA half-duplex, built in 2017, is located in the highly desirable town of Westfield, just minutes to top-rated schools, vibrant downtown shops and dining, parks, and the NYC train. Step into the sun-drenched, open-concept layout featuring hardwood floors, elegant millwork, and high ceilings. The chef's kitchen boasts S/S appliances, quartz counters, and a center island, seamlessly connecting to the formal dining area. The inviting LR offers a cozy gas fireplace, custom built-ins, and a sliding patio door leading to the private, fenced-in backyard perfect for relaxing or entertaining. The 2nd floor includes a luxurious primary suite with WIC and spa-like bath, a 2nd BR with WIC, a stylish hall bath, and a convenient laundry room. The 3rd BR on the top floor is bright and charming. The finished basement features a large rec room with high ceilings and abundant storage space. The finished lower level offers a versatile recreation/family room with high ceilings and ample storage space. Additional highlights include an attached one-car garage, Hardie Plank siding, a Superior Walls foundation, sprinkler system, fenced-in yard, stamped concrete patio, open front porch, and mature privacy landscaping. Enjoy modern style and unbeatable location HURRY, THIS ONE WON'T LAST. GSMLS 3934789
Directions to property: Corner of West Broad street and Palsted Ave
