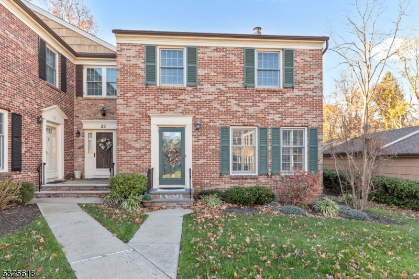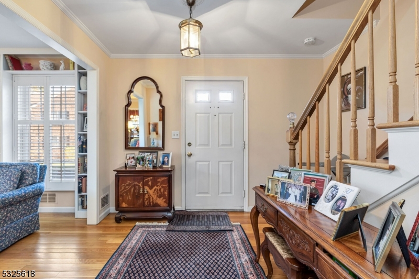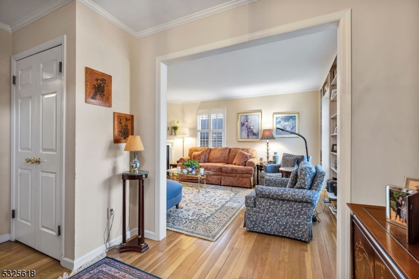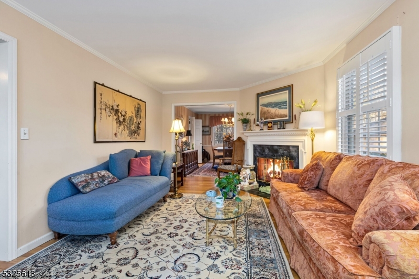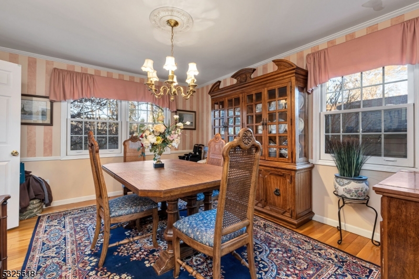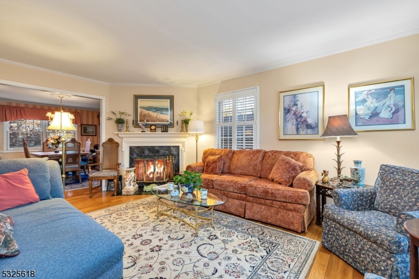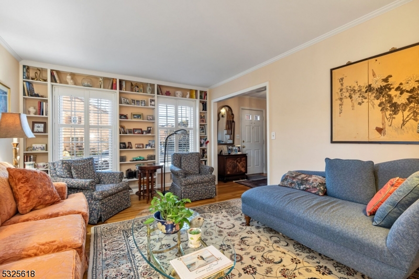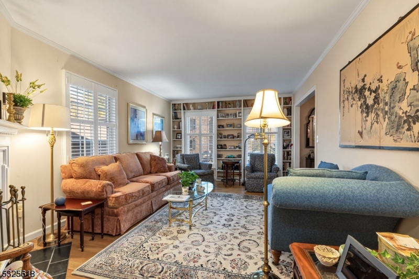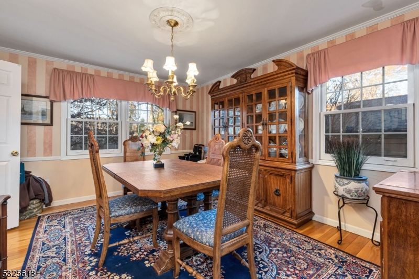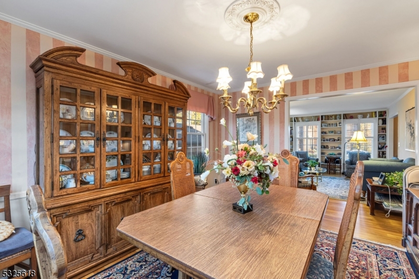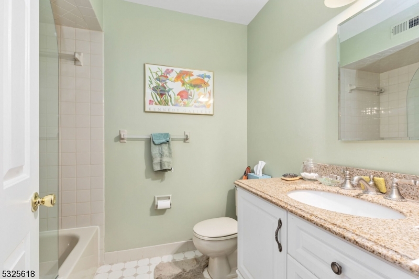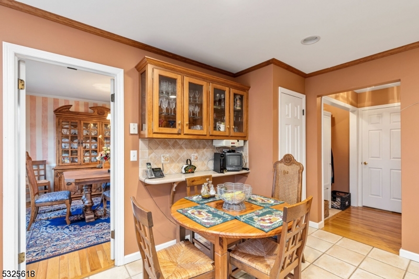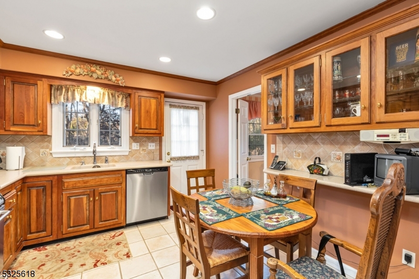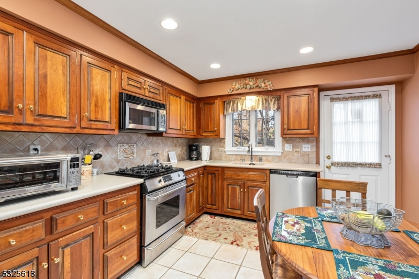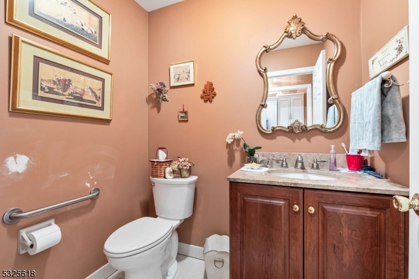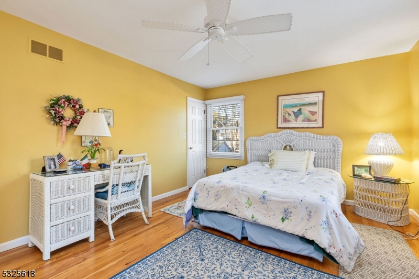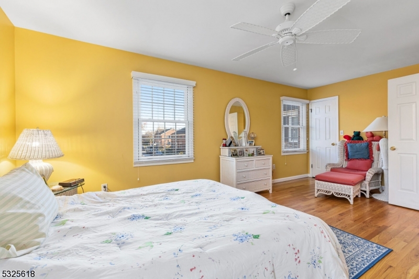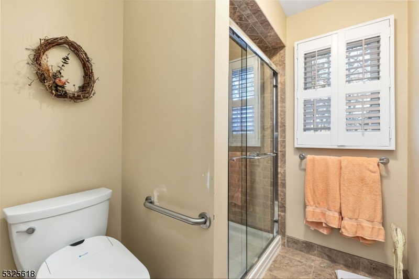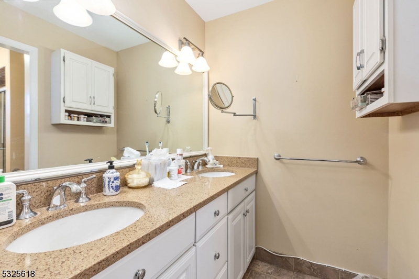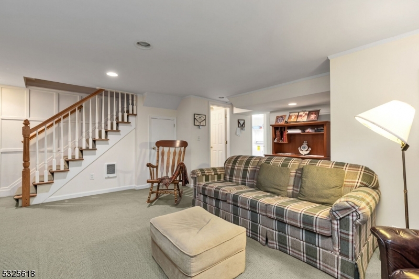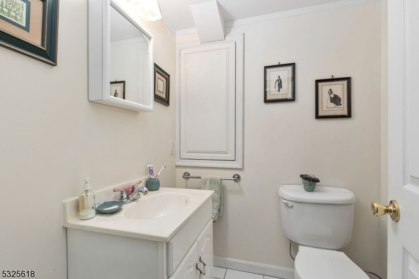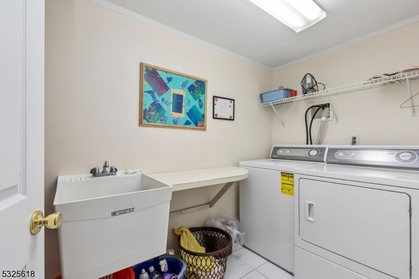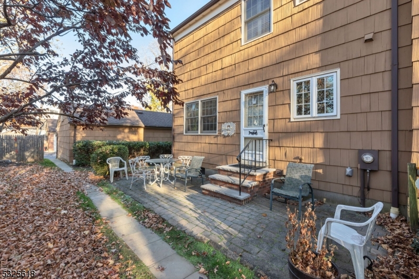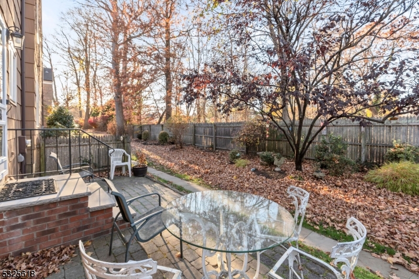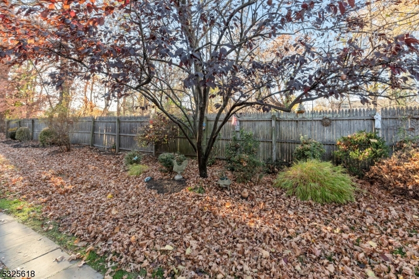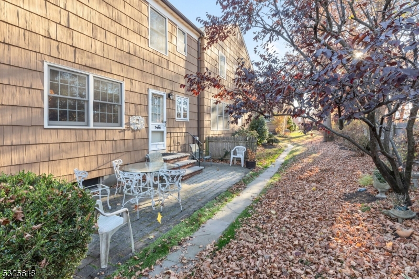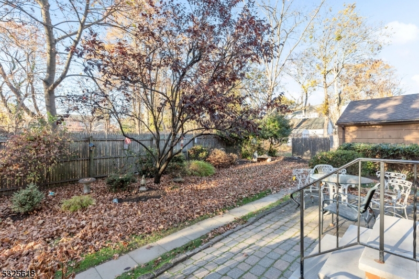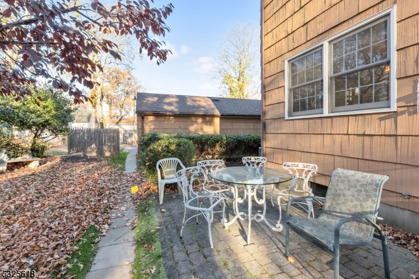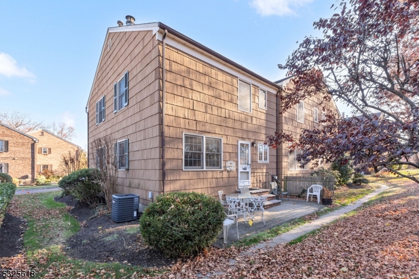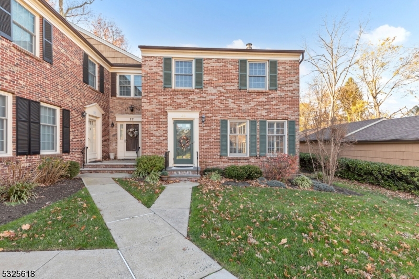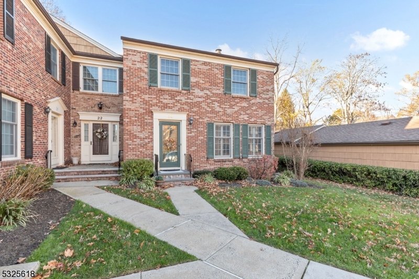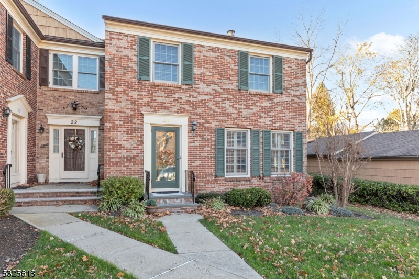24 Cowperthwaite Sq | Westfield Town
Welcome to this elegant end unit 55 and up townhouse. This prime location with private patio seating and a garage close to the back entrance is a very rare find. The first floor boasts of a living room with a gas fireplace and extra windows on both sides that is open to a formal dining room with chair rail molding is a great place for entertainment. The dining room opens to the eat- in kitchen with wood cabinets, corian counter tops, stainless steel appliances, and has access to the private property. Also, the hallway has custom built cabinets besides the coat closet and half a bath completing the first floor. The second floor consists of a primary suite, a huge bedroom, a walk - in closet, a vanity with a double sink, and stall shower. You will find on the second floor level another bedroom and a main bath. The Basement is finished with a recreation room, a half a bath, a laundry room, and a huge storage area.Other notable features are hardwood floors throughout the home except the basement, plantation shutters, newer windows, CAC and the most secluded private patio. Enjoy all these amenities and you will be blocks away from westfield downtown and the NYC transportation. GSMLS 3935436
Directions to property: Clark Street to Cowperthwaite Square
